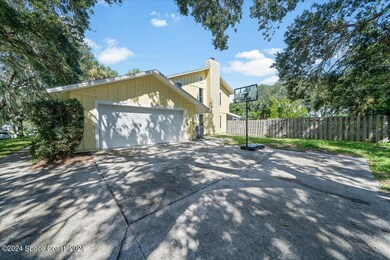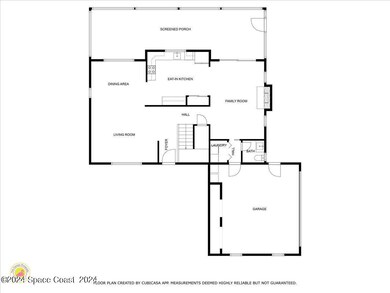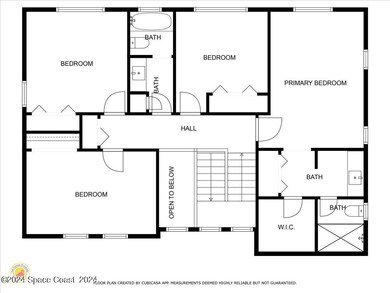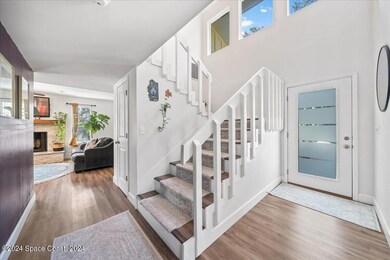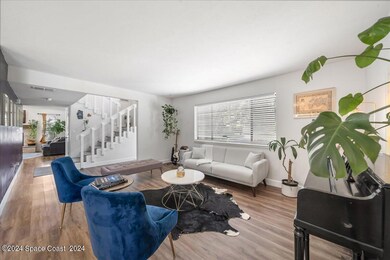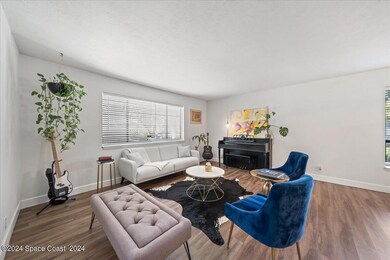
1070 Shady Ln Merritt Island, FL 32952
Estimated payment $2,829/month
Highlights
- Traditional Architecture
- Screened Porch
- Views
- No HOA
- Walk-In Closet
- Tile Flooring
About This Home
HUGE 25K PRICE IMPROVEMENT PLUS REPAIRS MADE! Welcome to Shady Lane, where majestic oak trees and cascading Spanish moss set the scene for this picturesque home full of character and charm. Located in a highly sought-after south Merritt Island neighborhood and just moments from the scenic Indian River, this home seamlessly blends timeless appeal with modern upgrades. Features include granite countertops, stylish bathrooms, and sleek vinyl flooring. The practical floor plan offers a bright, spacious kitchen, two living areas, a cozy fireplace, formal dining room, laundry, and a convenient half bath on the main floor, with all bedrooms upstairs. Step outside to a large porch overlooking the expansive .34-acre lot, ideal for outdoor activities or a future pool. Major updates include a 2022 roof, 2023 AC, 2019 water heater, and 2019 septic system that has been pumped and inspected. Transferrable termite bond through Combat covers both drywood and subterranean termites for peace of mind.
Home Details
Home Type
- Single Family
Est. Annual Taxes
- $3,804
Year Built
- Built in 1979 | Remodeled
Lot Details
- 0.34 Acre Lot
- South Facing Home
- Wood Fence
- Many Trees
Parking
- 2 Car Garage
Home Design
- Traditional Architecture
- Frame Construction
- Shingle Roof
- Wood Siding
Interior Spaces
- 2,094 Sq Ft Home
- 2-Story Property
- Ceiling Fan
- Wood Burning Fireplace
- Screened Porch
- Property Views
Kitchen
- Electric Range
- Microwave
- Wine Cooler
Flooring
- Tile
- Vinyl
Bedrooms and Bathrooms
- 4 Bedrooms
- Walk-In Closet
- Shower Only
Laundry
- Laundry on lower level
- Dryer
- Washer
Schools
- Tropical Elementary School
- Jefferson Middle School
- Merritt Island High School
Utilities
- Central Heating and Cooling System
- 200+ Amp Service
- Electric Water Heater
- Septic Tank
- Sewer Not Available
- Cable TV Available
Community Details
- No Home Owners Association
- Riverside Landing Subdivision
Listing and Financial Details
- Court or third-party approval is required for the sale
- Assessor Parcel Number 25-36-24-Ix-00000.0-0003.00
Map
Home Values in the Area
Average Home Value in this Area
Tax History
| Year | Tax Paid | Tax Assessment Tax Assessment Total Assessment is a certain percentage of the fair market value that is determined by local assessors to be the total taxable value of land and additions on the property. | Land | Improvement |
|---|---|---|---|---|
| 2023 | $3,804 | $292,620 | $0 | $0 |
| 2022 | $3,557 | $284,100 | $0 | $0 |
| 2021 | $3,722 | $275,830 | $0 | $0 |
| 2020 | $3,677 | $272,030 | $82,000 | $190,030 |
| 2019 | $3,773 | $236,940 | $77,000 | $159,940 |
| 2018 | $3,513 | $219,980 | $53,000 | $166,980 |
| 2017 | $3,304 | $193,860 | $50,000 | $143,860 |
| 2016 | $1,745 | $120,720 | $37,000 | $83,720 |
| 2015 | $1,780 | $119,890 | $37,000 | $82,890 |
| 2014 | $1,787 | $118,940 | $37,000 | $81,940 |
Property History
| Date | Event | Price | Change | Sq Ft Price |
|---|---|---|---|---|
| 04/09/2025 04/09/25 | Pending | -- | -- | -- |
| 03/06/2025 03/06/25 | Price Changed | $450,000 | -5.3% | $215 / Sq Ft |
| 03/06/2025 03/06/25 | For Sale | $475,000 | 0.0% | $227 / Sq Ft |
| 03/05/2025 03/05/25 | Off Market | $475,000 | -- | -- |
| 02/05/2025 02/05/25 | Price Changed | $475,000 | -2.1% | $227 / Sq Ft |
| 01/17/2025 01/17/25 | Price Changed | $485,000 | -2.0% | $232 / Sq Ft |
| 12/14/2024 12/14/24 | Price Changed | $495,000 | -1.0% | $236 / Sq Ft |
| 10/29/2024 10/29/24 | Price Changed | $500,000 | -2.9% | $239 / Sq Ft |
| 10/23/2024 10/23/24 | Price Changed | $515,000 | -1.9% | $246 / Sq Ft |
| 09/13/2024 09/13/24 | For Sale | $525,000 | +47.9% | $251 / Sq Ft |
| 10/31/2019 10/31/19 | Sold | $355,000 | -1.3% | $170 / Sq Ft |
| 09/19/2019 09/19/19 | Pending | -- | -- | -- |
| 08/31/2019 08/31/19 | For Sale | $359,500 | -- | $172 / Sq Ft |
Deed History
| Date | Type | Sale Price | Title Company |
|---|---|---|---|
| Warranty Deed | $355,000 | The Closing Place Inc | |
| Warranty Deed | $232,000 | None Available | |
| Quit Claim Deed | -- | Attorney | |
| Warranty Deed | $128,000 | -- |
Mortgage History
| Date | Status | Loan Amount | Loan Type |
|---|---|---|---|
| Open | $60,000 | New Conventional | |
| Open | $366,677 | VA | |
| Closed | $362,632 | VA | |
| Previous Owner | $50,000 | Credit Line Revolving | |
| Previous Owner | $229,000 | Unknown | |
| Previous Owner | $50,000 | Credit Line Revolving | |
| Previous Owner | $138,750 | New Conventional | |
| Previous Owner | $121,600 | No Value Available |
Similar Homes in Merritt Island, FL
Source: Space Coast MLS (Space Coast Association of REALTORS®)
MLS Number: 1024709
APN: 25-36-24-IX-00000.0-0003.00
- 1205 Shady Ln
- 3665 S Tropical Trail
- 1140 Aranceto Cir
- 3620 Linnea Rd
- 000 S Unknown Pkwy
- 3660 S Courtenay Pkwy
- 3160 Red Sails Ct
- 1165 Old Parsonage Dr
- 3835 S Tropical Trail
- 920 Maple Ridge Dr
- 1150 Old Parsonage Dr
- 3869 S Tropical Trail
- 3860 S Courtenay Pkwy
- 2942 Heritage Cir
- 2892 Heritage Cir
- 2702 Barrow Dr
- 2703 Barrow Dr
- 833 Woodbine Dr
- 831 Woodbine Dr
- 4185 Crooked Mile Rd

