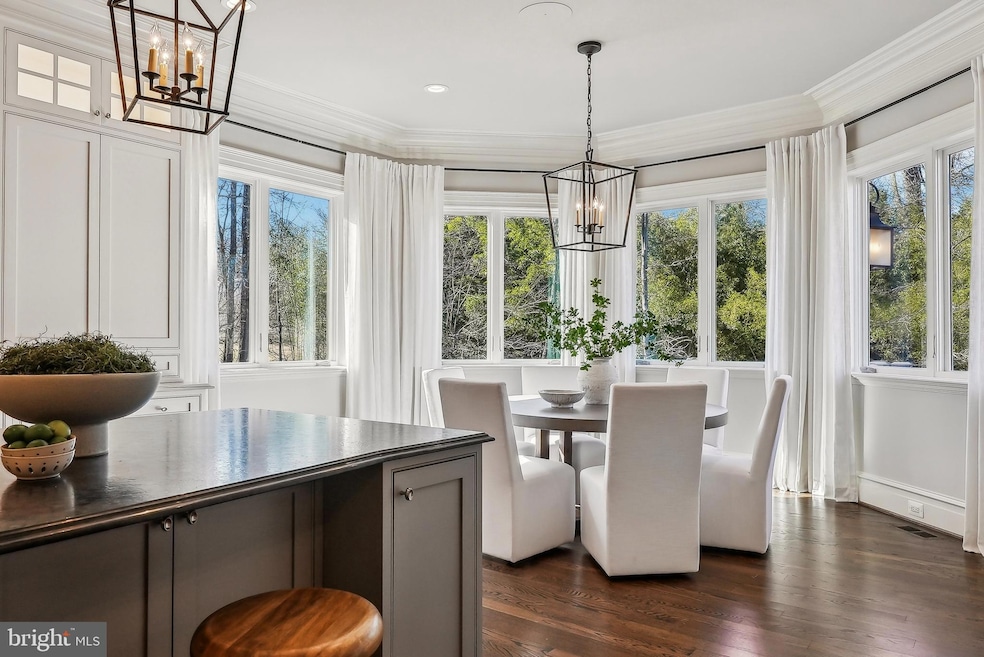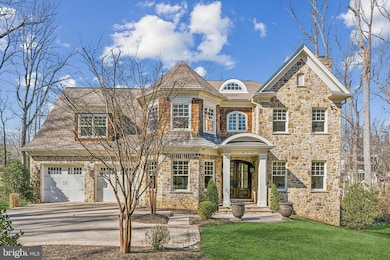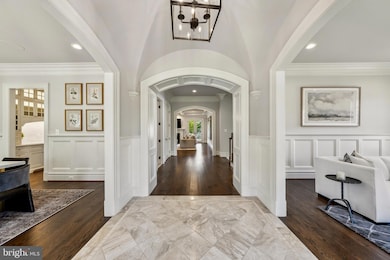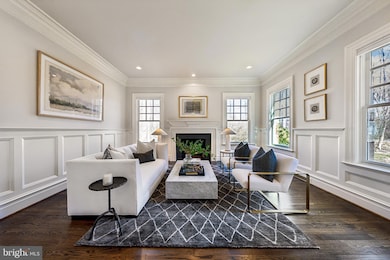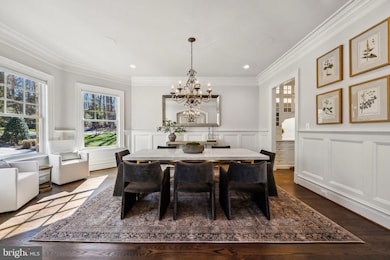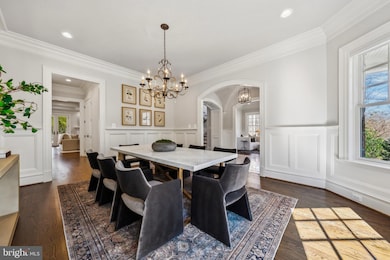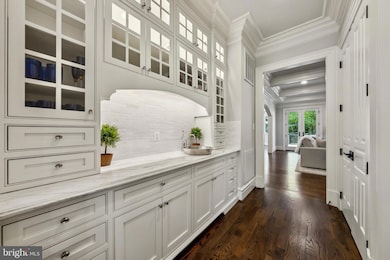
1070 Vista Dr McLean, VA 22102
Greenway Heights NeighborhoodEstimated payment $24,149/month
Highlights
- Home Theater
- Eat-In Gourmet Kitchen
- Commercial Range
- Spring Hill Elementary School Rated A
- View of Trees or Woods
- Open Floorplan
About This Home
Nestled in a serene enclave, 1070 Vista Drive presents a rare opportunity to indulge in unparalleled luxury living, where modern sophistication harmonizes with timeless grace. Set amidst a romantic, tree-lined landscape, this distinguished residence offers a private sanctuary just moments from the vibrancy of city life.
A striking architectural marvel, this estate is a seamless fusion of French countryside charm and transitional craftsman allure, designed to embrace breathtaking woodland vistas from every vantage point of its expansive lot.
Expertly conceived and impeccably constructed by Solitaire Homes, this bespoke custom build unfolds across three exquisitely finished levels, spanning nearly 8,000 square feet of meticulously curated interiors. Every space within this home is an ode to uncompromising craftsmanship, where rich textures, intentional design, and seamless indoor-outdoor integration converge to create a refined yet inviting retreat.
Intricate custom millwork, soaring 11-foot coffered ceilings, and rich grained oak flooring establish an ambiance that is both warm and majestic, complemented by curated lighting that enhances each breathtaking detail.
Traverse this architectural gem with ease via the private elevator, unveiling a flawless transition between formal and informal living spaces, each designed to exude grandeur while never losing intimacy. The elegantly appointed formal rooms provide the perfect setting for distinguished entertaining, while the great room, enriched by intricate detailing and abundant natural light, offers an inviting retreat. At the core of this remarkable estate lies a culinary haven, where artisan-crafted cabinetry, opulent prep surfaces, and state-of-the-art appliances redefine modern luxury. Expanses of picturesque windows bathe the interiors in luminous natural light, unveiling uninterrupted views of your private, forested sanctuary—a tranquil escape that remains untouched, serene, and exclusively yours.
A Matterport 3D virtual tour for this property is available by request.
Home Details
Home Type
- Single Family
Est. Annual Taxes
- $35,285
Year Built
- Built in 2016
Lot Details
- 0.61 Acre Lot
- Landscaped
- Extensive Hardscape
- No Through Street
- Private Lot
- Secluded Lot
- Premium Lot
- Corner Lot
- Level Lot
- Open Lot
- Sprinkler System
- Cleared Lot
- Partially Wooded Lot
- Backs to Trees or Woods
- Back, Front, and Side Yard
- Property is in excellent condition
- Property is zoned 110, R-1(RESIDENTIAL 1 DU/AC)
Parking
- 2 Car Direct Access Garage
- Oversized Parking
- Front Facing Garage
- Garage Door Opener
- Stone Driveway
- On-Street Parking
- Off-Street Parking
- Secure Parking
Property Views
- Woods
- Creek or Stream
- Garden
Home Design
- Craftsman Architecture
- Transitional Architecture
- Traditional Architecture
- French Architecture
- Bump-Outs
- Slab Foundation
- Poured Concrete
- Architectural Shingle Roof
- Shake Siding
- Stone Siding
- Chimney Cap
- Cedar
Interior Spaces
- Property has 3 Levels
- 1 Elevator
- Open Floorplan
- Wet Bar
- Sound System
- Built-In Features
- Bar
- Chair Railings
- Crown Molding
- Paneling
- Wainscoting
- Tray Ceiling
- Cathedral Ceiling
- Ceiling Fan
- Recessed Lighting
- 4 Fireplaces
- Wood Burning Fireplace
- Marble Fireplace
- Stone Fireplace
- Fireplace Mantel
- Gas Fireplace
- Double Pane Windows
- Insulated Windows
- Double Hung Windows
- Palladian Windows
- Bay Window
- Atrium Windows
- Wood Frame Window
- Casement Windows
- Window Screens
- French Doors
- Insulated Doors
- Mud Room
- Entrance Foyer
- Family Room Off Kitchen
- Combination Kitchen and Living
- Formal Dining Room
- Home Theater
- Den
- Recreation Room
- Game Room
- Utility Room
- Home Gym
- Attic
Kitchen
- Eat-In Gourmet Kitchen
- Breakfast Room
- Butlers Pantry
- Double Oven
- Gas Oven or Range
- Commercial Range
- Six Burner Stove
- Built-In Range
- Indoor Grill
- Range Hood
- Built-In Microwave
- Extra Refrigerator or Freezer
- ENERGY STAR Qualified Freezer
- ENERGY STAR Qualified Refrigerator
- Ice Maker
- ENERGY STAR Qualified Dishwasher
- Stainless Steel Appliances
- Kitchen Island
- Upgraded Countertops
- Wine Rack
- Disposal
- Instant Hot Water
Flooring
- Solid Hardwood
- Stone
- Marble
- Ceramic Tile
- Luxury Vinyl Plank Tile
Bedrooms and Bathrooms
- En-Suite Primary Bedroom
- En-Suite Bathroom
- Walk-In Closet
- Dual Flush Toilets
- Whirlpool Bathtub
- Hydromassage or Jetted Bathtub
- Bathtub with Shower
- Walk-in Shower
Laundry
- Laundry Room
- Laundry on upper level
- Front Loading Dryer
- ENERGY STAR Qualified Washer
Finished Basement
- Heated Basement
- Walk-Out Basement
- Basement Fills Entire Space Under The House
- Connecting Stairway
- Interior and Exterior Basement Entry
- Water Proofing System
- Sump Pump
- Basement Windows
Home Security
- Monitored
- Exterior Cameras
- Motion Detectors
- Fire and Smoke Detector
- Fire Sprinkler System
- Flood Lights
Accessible Home Design
- Accessible Elevator Installed
Eco-Friendly Details
- Energy-Efficient Windows with Low Emissivity
- ENERGY STAR Qualified Equipment
Outdoor Features
- Stream or River on Lot
- Deck
- Patio
- Exterior Lighting
- Shed
- Rain Gutters
- Porch
Schools
- Spring Hill Elementary School
- Cooper Middle School
- Langley High School
Utilities
- Forced Air Zoned Heating and Cooling System
- Humidifier
- Heat Pump System
- Heating System Powered By Owned Propane
- Vented Exhaust Fan
- Programmable Thermostat
- Underground Utilities
- Water Treatment System
- Water Dispenser
- 60 Gallon+ Propane Water Heater
- Well
- 60 Gallon+ High-Efficiency Water Heater
- Water Conditioner is Owned
- Septic Equal To The Number Of Bedrooms
- Septic Tank
- Phone Available
- Cable TV Available
Community Details
- No Home Owners Association
- Built by SOLITAIRE HOMES
- Woodside Estates Subdivision
Listing and Financial Details
- Assessor Parcel Number 0203 01 0015
Map
Home Values in the Area
Average Home Value in this Area
Tax History
| Year | Tax Paid | Tax Assessment Tax Assessment Total Assessment is a certain percentage of the fair market value that is determined by local assessors to be the total taxable value of land and additions on the property. | Land | Improvement |
|---|---|---|---|---|
| 2024 | $34,355 | $2,907,730 | $939,000 | $1,968,730 |
| 2023 | $32,557 | $2,827,390 | $916,000 | $1,911,390 |
| 2022 | $32,188 | $2,759,390 | $848,000 | $1,911,390 |
| 2021 | $29,238 | $2,443,600 | $737,000 | $1,706,600 |
| 2020 | $28,352 | $2,349,960 | $709,000 | $1,640,960 |
| 2019 | $28,352 | $2,349,960 | $709,000 | $1,640,960 |
| 2018 | $27,094 | $2,356,040 | $709,000 | $1,647,040 |
| 2017 | $27,860 | $2,353,020 | $709,000 | $1,644,020 |
| 2016 | $25,724 | $2,265,860 | $709,000 | $1,556,860 |
| 2015 | $10,354 | $909,000 | $709,000 | $200,000 |
| 2014 | $2,046 | $180,000 | $180,000 | $0 |
Property History
| Date | Event | Price | Change | Sq Ft Price |
|---|---|---|---|---|
| 04/17/2025 04/17/25 | Price Changed | $3,800,001 | 0.0% | $477 / Sq Ft |
| 02/25/2025 02/25/25 | For Sale | $3,800,000 | +61.7% | $477 / Sq Ft |
| 06/14/2016 06/14/16 | Sold | $2,350,000 | -2.0% | $300 / Sq Ft |
| 05/02/2016 05/02/16 | Pending | -- | -- | -- |
| 03/24/2016 03/24/16 | For Sale | $2,399,000 | -- | $306 / Sq Ft |
Deed History
| Date | Type | Sale Price | Title Company |
|---|---|---|---|
| Warranty Deed | $2,350,000 | Penfed Title Agency Llc | |
| Warranty Deed | $195,000 | -- |
Mortgage History
| Date | Status | Loan Amount | Loan Type |
|---|---|---|---|
| Open | $1,645,000 | Unknown |
About the Listing Agent

Recognized by the Northern Virginia Association of Realtors as a Top Producer and member of the Multi-Million Dollar Sales Club, Nikki Nabi, has been dedicated to earning the trust of many clients throughout the area’s luxury residential market. She provides an incredibly dedicated work ethic, extensive market knowledge, and superior negotiating skills.
Tack on her trademark positive, upbeat, and enthusiastic personality; Nikki shows she’s an invaluable asset to the Real Estate
Nikki's Other Listings
Source: Bright MLS
MLS Number: VAFX2222726
APN: 0203-01-0015
- 8355 Alvord St
- 8430 Brook Rd
- 1071 Spring Hill Rd
- 8310 Weller Ave
- 8023 Old Dominion Dr
- 8115 Spring Hill Farm Dr
- 1034 Founders Ridge Ln
- 933 Bellview Rd
- 8111 Georgetown Pike
- 1029 Founders Ridge Ln
- 8301 Fox Haven Dr
- 8023 Georgetown Pike
- 8415 Brookewood Ct
- 865 Merriewood Ln
- 7900 Old Cedar Ct
- 893 Georgetown Ridge Ct
- 8023 Lewinsville Rd
- 8007 Lewinsville Rd
- 7814 Crownhurst Ct
- 1175 Daleview Dr
