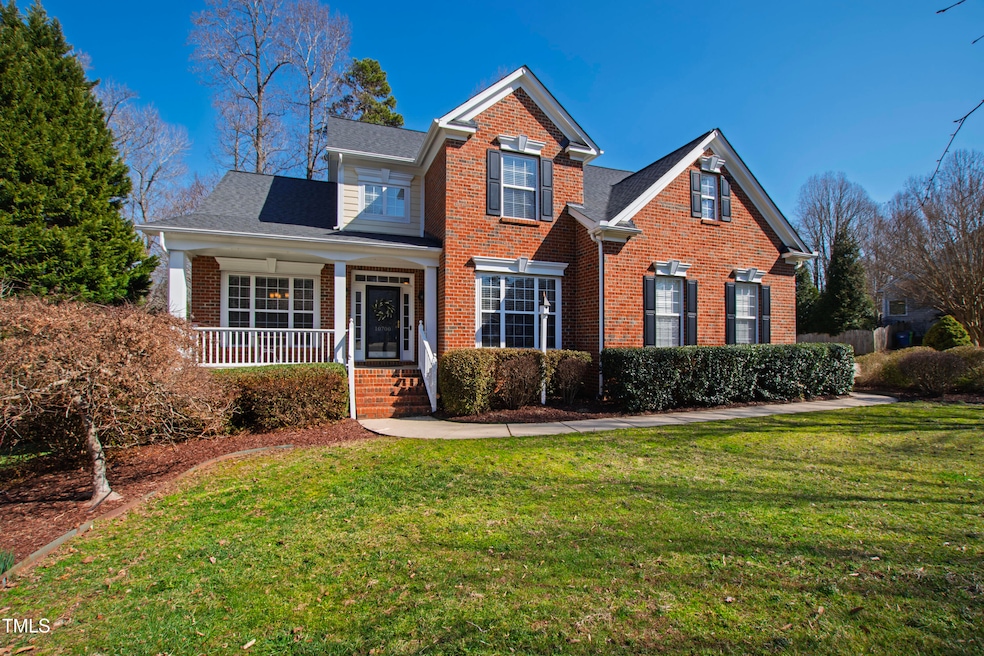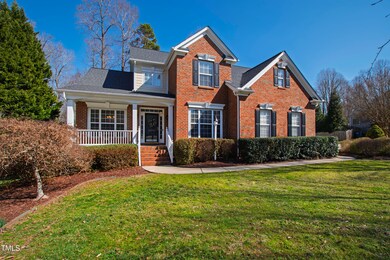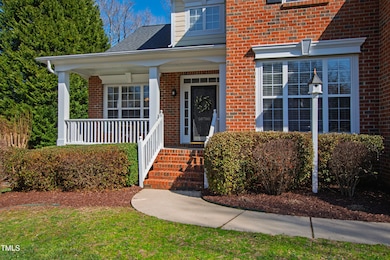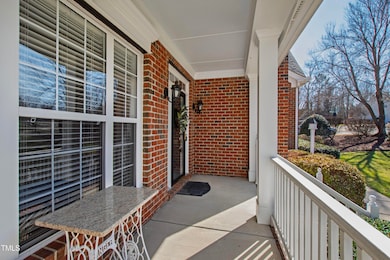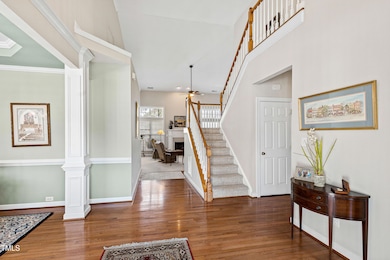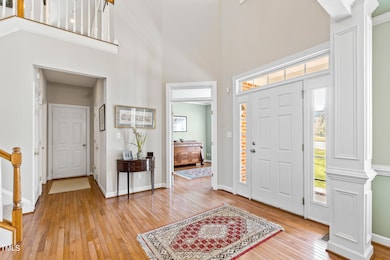
10700 Chesson Dr Raleigh, NC 27614
Highlights
- Open Floorplan
- Deck
- Cathedral Ceiling
- Abbotts Creek Elementary School Rated A
- Transitional Architecture
- Wood Flooring
About This Home
As of April 2025Elegant brick home with a welcoming front porch...Open floor plan is great for entertaining or family time....Large first floor master bedroom with a great master bath - granite double vanity, tub and separate shower and a custom walk-in closet. Hardwoods, high ceilings, granite countertops, stainless appliances including refrigerator and wash/dryer and sun room start the list of features. Updates since 2019 ($67,900) include new roof, new HVAC systems, new garage door, new W/D, new ceiling fans and more. Fenced back yard. Great neighborhood near I-540, shopping and restaurants.
Home Details
Home Type
- Single Family
Est. Annual Taxes
- $5,402
Year Built
- Built in 2002 | Remodeled
Lot Details
- 0.31 Acre Lot
- Cul-De-Sac
- West Facing Home
- Wood Fence
- Landscaped
- Corner Lot
- Back Yard Fenced and Front Yard
- Property is zoned R-10
HOA Fees
- $23 Monthly HOA Fees
Parking
- 2 Car Garage
- Inside Entrance
- Side Facing Garage
Home Design
- Transitional Architecture
- Brick Exterior Construction
- Brick Foundation
- Combination Foundation
- Block Foundation
- Architectural Shingle Roof
Interior Spaces
- 2,763 Sq Ft Home
- 2-Story Property
- Open Floorplan
- Wet Bar
- Sound System
- Bookcases
- Bar Fridge
- Bar
- Crown Molding
- Smooth Ceilings
- Cathedral Ceiling
- Ceiling Fan
- Gas Log Fireplace
- Insulated Windows
- Entrance Foyer
- Family Room with Fireplace
- Dining Room
- Home Office
- Sun or Florida Room
- Attic Floors
Kitchen
- Self-Cleaning Oven
- Free-Standing Gas Range
- Microwave
- Dishwasher
- Wine Cooler
- Stainless Steel Appliances
- Granite Countertops
- Disposal
Flooring
- Wood
- Carpet
- Tile
Bedrooms and Bathrooms
- 4 Bedrooms
- Primary Bedroom on Main
- Walk-In Closet
- Double Vanity
- Whirlpool Bathtub
- Separate Shower in Primary Bathroom
- Bathtub with Shower
- Walk-in Shower
Laundry
- Laundry Room
- Laundry on main level
- Dryer
- Washer
Home Security
- Security System Owned
- Fire and Smoke Detector
Eco-Friendly Details
- Smart Irrigation
Outdoor Features
- Deck
- Outdoor Storage
- Outdoor Grill
- Rain Gutters
- Front Porch
Schools
- Abbotts Creek Elementary School
- Wakefield Middle School
- Heritage High School
Utilities
- Cooling System Mounted In Outer Wall Opening
- Forced Air Zoned Heating and Cooling System
- Heating System Uses Natural Gas
- Heat Pump System
- Tankless Water Heater
- Gas Water Heater
- Cable TV Available
Listing and Financial Details
- Assessor Parcel Number lot 277 Wood Spring
Community Details
Overview
- Association fees include unknown
- Wood Spring HOA, Phone Number (919) 790-5350
- Wood Spring Subdivision
Recreation
- Trails
Map
Home Values in the Area
Average Home Value in this Area
Property History
| Date | Event | Price | Change | Sq Ft Price |
|---|---|---|---|---|
| 04/21/2025 04/21/25 | Sold | $665,000 | -1.5% | $241 / Sq Ft |
| 03/13/2025 03/13/25 | Pending | -- | -- | -- |
| 03/06/2025 03/06/25 | Price Changed | $675,000 | -2.9% | $244 / Sq Ft |
| 02/25/2025 02/25/25 | For Sale | $695,000 | -- | $252 / Sq Ft |
Tax History
| Year | Tax Paid | Tax Assessment Tax Assessment Total Assessment is a certain percentage of the fair market value that is determined by local assessors to be the total taxable value of land and additions on the property. | Land | Improvement |
|---|---|---|---|---|
| 2024 | $5,403 | $619,753 | $175,000 | $444,753 |
| 2023 | $4,497 | $410,700 | $100,000 | $310,700 |
| 2022 | $4,178 | $410,700 | $100,000 | $310,700 |
| 2021 | $4,016 | $410,700 | $100,000 | $310,700 |
| 2020 | $3,943 | $410,700 | $100,000 | $310,700 |
| 2019 | $4,400 | $377,919 | $80,000 | $297,919 |
| 2018 | $0 | $399,362 | $80,000 | $319,362 |
| 2017 | $4,175 | $399,362 | $80,000 | $319,362 |
| 2016 | $4,089 | $390,735 | $80,000 | $310,735 |
| 2015 | -- | $389,791 | $80,000 | $309,791 |
| 2014 | $3,847 | $389,791 | $80,000 | $309,791 |
Mortgage History
| Date | Status | Loan Amount | Loan Type |
|---|---|---|---|
| Open | $227,000 | Adjustable Rate Mortgage/ARM | |
| Previous Owner | $250,000 | Unknown | |
| Previous Owner | $254,400 | Unknown | |
| Previous Owner | $254,400 | No Value Available | |
| Closed | $31,800 | No Value Available |
Deed History
| Date | Type | Sale Price | Title Company |
|---|---|---|---|
| Warranty Deed | $424,500 | None Available | |
| Interfamily Deed Transfer | -- | None Available | |
| Warranty Deed | $357,500 | None Available | |
| Warranty Deed | $318,000 | -- |
Similar Homes in Raleigh, NC
Source: Doorify MLS
MLS Number: 10078387
APN: 1728.01-49-4254-000
- 10801 Crosschurch Ln
- 2245 Dunlin Ln
- 4617 All Points View Way
- 2208 Fullwood Place
- 4511 All Points View Way
- 1620 Dunn Rd
- 2051 Dunn Rd
- 2157 Dunn Rd
- 10709 Thornbury Crest Ct
- 1301 Durlain Dr Unit 108
- 1300 Durlain Dr Unit 108
- 4210 Falls River Ave
- 1708 Turtle Ridge Way
- 10620 Pleasant Branch Dr Unit Lot 9
- 10624 Pleasant Branch Dr Unit Lot 7
- 10622 Pleasant Branch Dr Unit Lot 8
- 10616 Pleasant Branch Dr Unit Lot 11
- 10516 Pleasant Branch Dr Unit Lot 34
- 2101 Piney Brook Rd Unit 105
- 10537 Pleasant Branch Dr Unit 101
