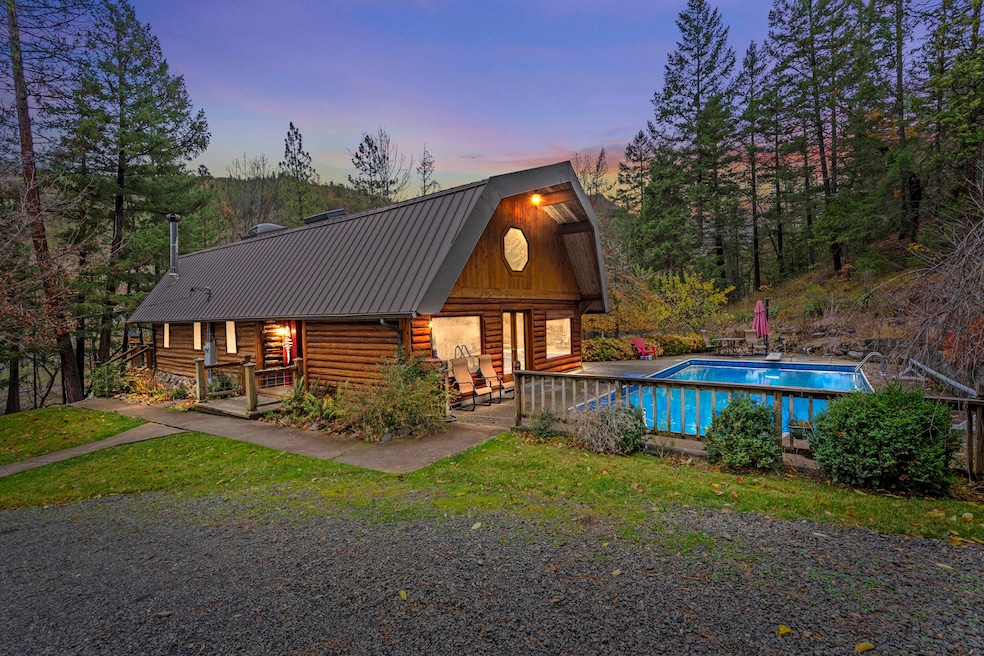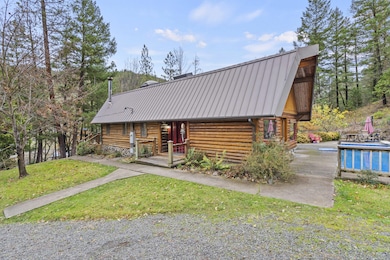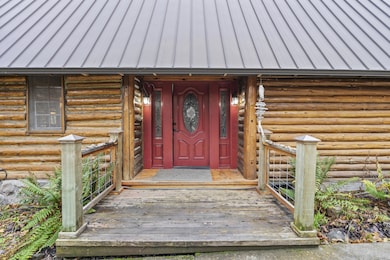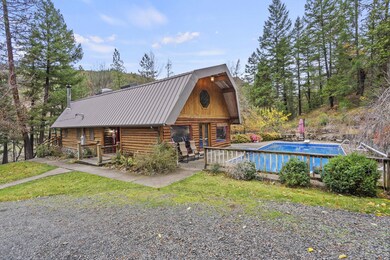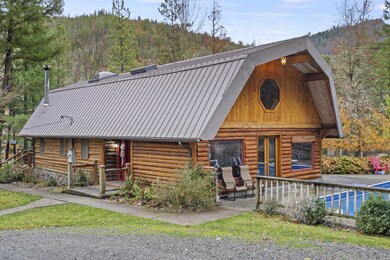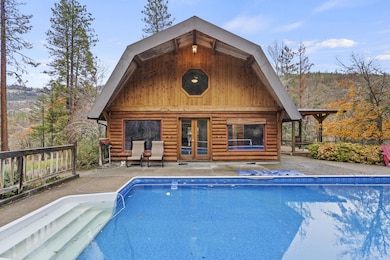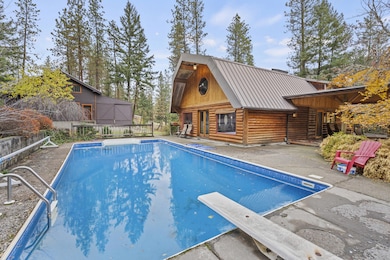
10700 E Antelope Rd Eagle Point, OR 97524
Estimated payment $4,034/month
Highlights
- 11.25 Acre Lot
- Breakfast Area or Nook
- Ductless Heating Or Cooling System
- No HOA
- Log Cabin
- Living Room
About This Home
SELLER WILLING TO CARRY with $50k down!!! Call for details. Discover your dream log cabin in Eagle Point, Oregon! This beautiful custom home features a relaxing in-ground pool and spa, surrounded by lovely manicured gardens. Enjoy the peaceful sounds of Antelope Creek running through the property, creating a serene atmosphere. Plus, there's a charming chicken house for fresh eggs right in your backyard. The property also includes a shop with a finished 700 sq ft room above it, perfect for a studio, office, or guest space. Additionally the property features an incredible 100 gpm well. Whether you're looking for a year-round home or a getaway, this property offers everything you need for a wonderful life in the Oregon countryside. Don't miss out on this incredible retreat!
Home Details
Home Type
- Single Family
Est. Annual Taxes
- $1,961
Year Built
- Built in 1972
Lot Details
- 11.25 Acre Lot
- Additional Parcels
- Property is zoned WR, WR
Parking
- 2 Car Garage
- Workshop in Garage
- Gravel Driveway
Home Design
- Log Cabin
- Frame Construction
- Metal Roof
- Log Siding
Interior Spaces
- 1,977 Sq Ft Home
- 2-Story Property
- Wood Burning Fireplace
- Electric Fireplace
- Family Room
- Living Room
- Surveillance System
- Breakfast Area or Nook
Flooring
- Carpet
- Laminate
Bedrooms and Bathrooms
- 2 Bedrooms
- 2 Full Bathrooms
Schools
- Table Rock Elementary School
- White Mountain Middle School
- Eagle Point High School
Utilities
- Ductless Heating Or Cooling System
- Heating System Uses Wood
- Heat Pump System
- Private Water Source
- Well
- Septic Tank
Community Details
- No Home Owners Association
Listing and Financial Details
- Assessor Parcel Number 10246130
Map
Home Values in the Area
Average Home Value in this Area
Tax History
| Year | Tax Paid | Tax Assessment Tax Assessment Total Assessment is a certain percentage of the fair market value that is determined by local assessors to be the total taxable value of land and additions on the property. | Land | Improvement |
|---|---|---|---|---|
| 2024 | $1,961 | $220,560 | $76,170 | $144,390 |
| 2023 | $1,894 | $214,140 | $73,950 | $140,190 |
| 2022 | $544 | $51,760 | $51,760 | $0 |
| 2021 | $526 | $50,260 | $50,260 | $0 |
| 2020 | $1,990 | $201,860 | $69,700 | $132,160 |
| 2019 | $1,812 | $174,100 | $65,710 | $108,390 |
| 2018 | $1,773 | $216,540 | $72,600 | $143,940 |
| 2017 | $2,255 | $216,540 | $72,600 | $143,940 |
| 2016 | $2,003 | $185,070 | $68,420 | $116,650 |
Property History
| Date | Event | Price | Change | Sq Ft Price |
|---|---|---|---|---|
| 04/12/2025 04/12/25 | Pending | -- | -- | -- |
| 02/11/2025 02/11/25 | Price Changed | $695,000 | -0.6% | $352 / Sq Ft |
| 11/26/2024 11/26/24 | For Sale | $699,000 | +40.1% | $354 / Sq Ft |
| 07/25/2019 07/25/19 | Sold | $499,000 | 0.0% | $186 / Sq Ft |
| 06/08/2019 06/08/19 | Pending | -- | -- | -- |
| 05/16/2019 05/16/19 | For Sale | $499,000 | -- | $186 / Sq Ft |
Mortgage History
| Date | Status | Loan Amount | Loan Type |
|---|---|---|---|
| Closed | $170,000 | New Conventional | |
| Closed | $40,000 | Credit Line Revolving |
Similar Homes in Eagle Point, OR
Source: Southern Oregon MLS
MLS Number: 220193113
APN: 10246130
- 10975 Ashland-Climax Rd
- 9463 E Antelope Rd
- 11750 Hillcrest Rd
- 7909 E Antelope Rd
- 7940 E Antelope Rd
- 7555 E Antelope Rd
- 0 Hillcrest (Baldy Ranch) Rd Unit 220182227
- 1011 Wren Ridge Dr
- 2700 N Valley View Rd
- 300 White Tail Dr
- 7230 Pine Ridge Dr
- 6776 Laurelcrest Dr
- 6401 Hillcrest Rd
- 520 N Valley View Rd
- 530 N Valley View Rd
- 535 N Valley View Rd
- 540 N Valley View Rd
- 560 N Valley View Rd
- 570 N Valley View Rd
- 0 Terri Dr
