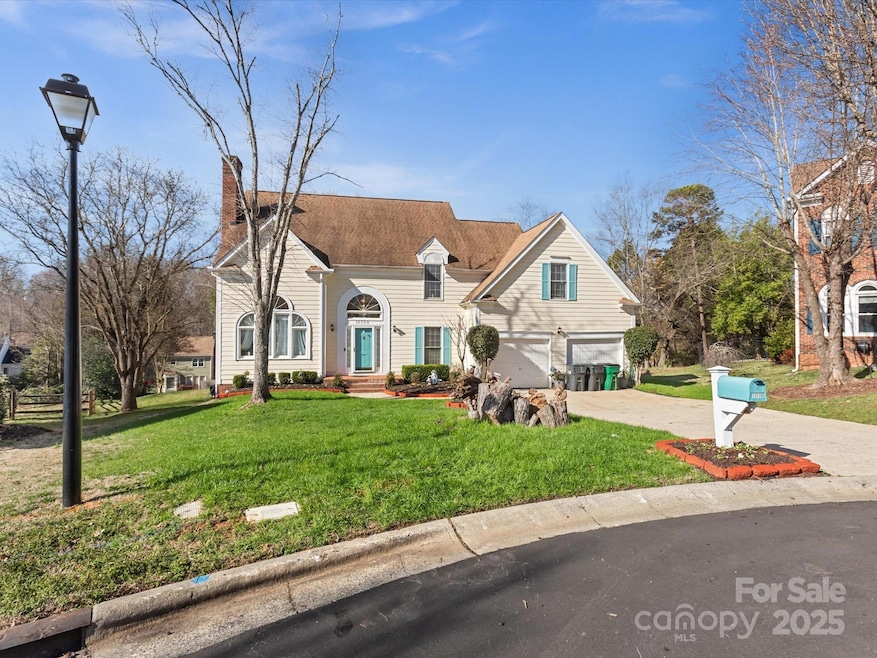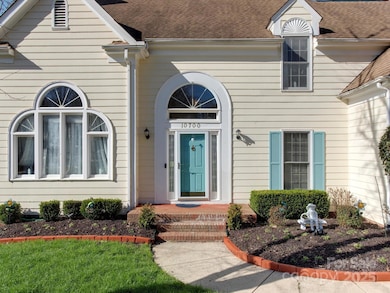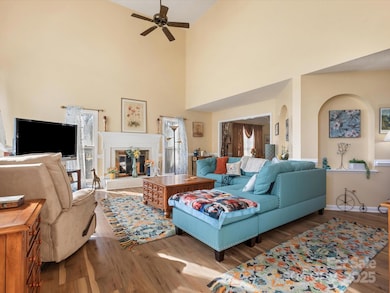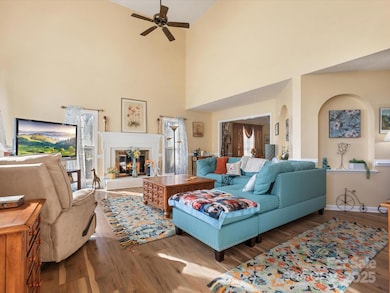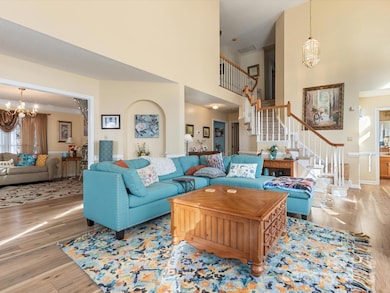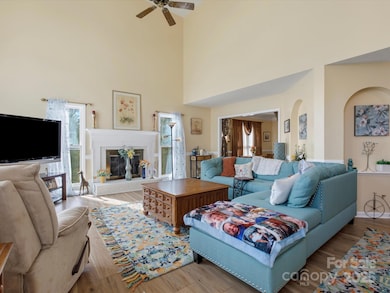
10700 Summitt Tree Ct Charlotte, NC 28277
Ballantyne NeighborhoodEstimated payment $3,889/month
Highlights
- Clubhouse
- Deck
- Community Pool
- Jay M Robinson Middle School Rated A-
- Traditional Architecture
- Tennis Courts
About This Home
MOTIVATED SELLER!!!! This home is an estate sale, and this house was loved on, from the same owners, since it was built in 1992. If you don't know the Thornhill neighborhood, it is one of THE MOST FAVORITED neighborhoods in all of south Charlotte. Just take a drive and check it out. It's fantastic, and located near everything you'd ever want. And NOW....you have your chance to make this wonderful basement home, YOURS with your own personal touches! The floors on the main level and upstairs, were just put in 1-2 years ago, and they are in great shape and look fantastic. Roof was replaced in 2020, hot water heater was replaced in 2020, both AC units were replaced in 2022, and 1 furnace was replaced in 2022. They are unsure of the age of the other furnace. No known issues, but the estate is selling AS-IS WITH NO REPAIRS OR SELLER CREDIT FOR REPAIRS, and the list price reflects this. Please contact listing agent with any and all questions. Home is to be measured on Monday.
Listing Agent
Keller Williams Ballantyne Area Brokerage Email: jess@peggproperties.com License #275679

Home Details
Home Type
- Single Family
Est. Annual Taxes
- $4,152
Year Built
- Built in 1992
Lot Details
- Cul-De-Sac
- Property is zoned R-PUD
HOA Fees
- $61 Monthly HOA Fees
Parking
- 2 Car Garage
- Driveway
Home Design
- Traditional Architecture
- Hardboard
Interior Spaces
- 2-Story Property
- Insulated Windows
- Family Room with Fireplace
- Vinyl Flooring
Kitchen
- Convection Oven
- Dishwasher
- Kitchen Island
- Disposal
Bedrooms and Bathrooms
- 4 Bedrooms
- Split Bedroom Floorplan
- Walk-In Closet
Partially Finished Basement
- Basement Fills Entire Space Under The House
- Interior and Exterior Basement Entry
Schools
- Endhaven Elementary School
- Jay M. Robinson Middle School
- Ballantyne Ridge High School
Additional Features
- Deck
- Central Heating and Cooling System
Listing and Financial Details
- Assessor Parcel Number 223-431-15
Community Details
Overview
- Cusick Mgmt Association, Phone Number (704) 544-7779
- Thornhill Subdivision
- Mandatory home owners association
Amenities
- Clubhouse
Recreation
- Tennis Courts
- Indoor Game Court
- Recreation Facilities
- Community Playground
- Community Pool
- Trails
Map
Home Values in the Area
Average Home Value in this Area
Tax History
| Year | Tax Paid | Tax Assessment Tax Assessment Total Assessment is a certain percentage of the fair market value that is determined by local assessors to be the total taxable value of land and additions on the property. | Land | Improvement |
|---|---|---|---|---|
| 2023 | $4,152 | $547,100 | $102,000 | $445,100 |
| 2022 | $3,577 | $357,700 | $110,000 | $247,700 |
| 2021 | $3,566 | $357,700 | $110,000 | $247,700 |
| 2020 | $3,559 | $357,700 | $110,000 | $247,700 |
| 2019 | $3,543 | $357,700 | $110,000 | $247,700 |
| 2018 | $3,542 | $264,400 | $70,000 | $194,400 |
| 2017 | $3,485 | $264,400 | $70,000 | $194,400 |
| 2016 | $3,476 | $264,400 | $70,000 | $194,400 |
| 2015 | $3,464 | $264,400 | $70,000 | $194,400 |
| 2014 | $3,458 | $264,400 | $70,000 | $194,400 |
Property History
| Date | Event | Price | Change | Sq Ft Price |
|---|---|---|---|---|
| 03/18/2025 03/18/25 | Price Changed | $625,000 | -3.8% | $201 / Sq Ft |
| 02/27/2025 02/27/25 | Price Changed | $650,000 | -3.7% | $209 / Sq Ft |
| 02/15/2025 02/15/25 | For Sale | $675,000 | -- | $217 / Sq Ft |
Deed History
| Date | Type | Sale Price | Title Company |
|---|---|---|---|
| Deed | $174,500 | -- |
Mortgage History
| Date | Status | Loan Amount | Loan Type |
|---|---|---|---|
| Open | $381,634 | VA | |
| Closed | $212,915 | New Conventional | |
| Closed | $100,000 | Credit Line Revolving | |
| Closed | $223,000 | Fannie Mae Freddie Mac |
Similar Homes in the area
Source: Canopy MLS (Canopy Realtor® Association)
MLS Number: 4222227
APN: 223-431-15
- 6319 High Creek Ct
- 4022 Hickory Springs Ln Unit 45
- 4026 Hickory Springs Ln Unit 46
- 3112 Endhaven Terraces Ln Unit 6
- 4030 Hickory Springs Ln Unit 47
- 3108 Endhaven Terraces Ln Unit 7
- 3104 Endhaven Terraces Ln Unit 8
- 3100 Endhaven Terraces Ln Unit 9
- 5055 Elm View Dr Unit 25
- 3008 Endhaven Terraces Ln Unit 13
- 3012 Endhaven Terraces Ln Unit 12
- 5047 Elm View Dr Unit 27
- 3016 Endhaven Terraces Ln Unit 11
- 3020 Endhaven Terraces Ln Unit 10
- 5051 Elm View Dr Unit 26
- 5043 Elm View Dr Unit 28
- 6325 Hawkwood Ln
- 6101 Park Hill Rd
- 8216 Indigo Row
- 5503 Piper Glen Dr
