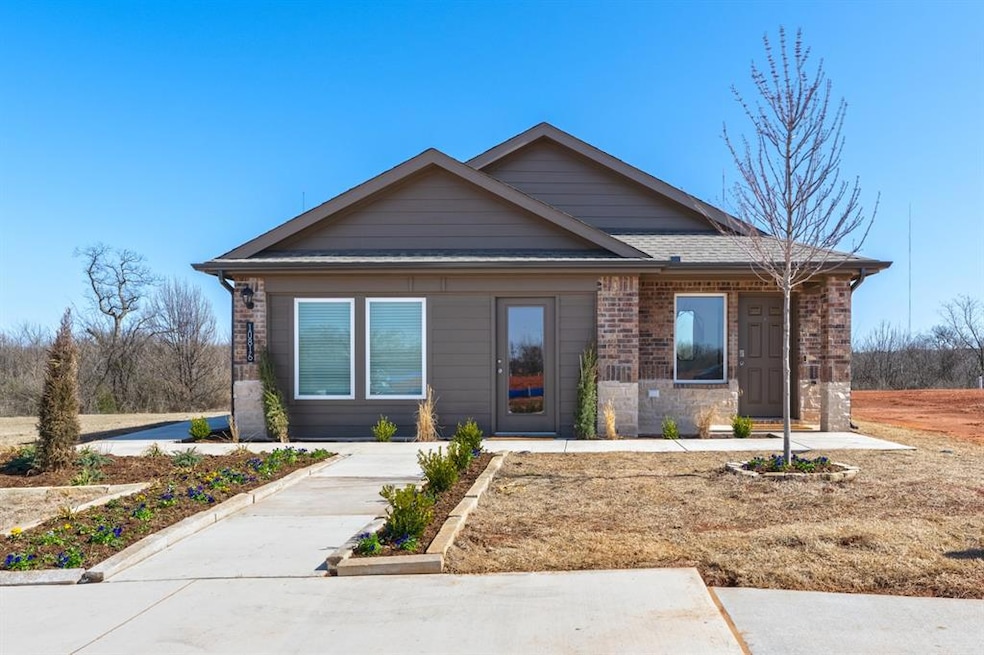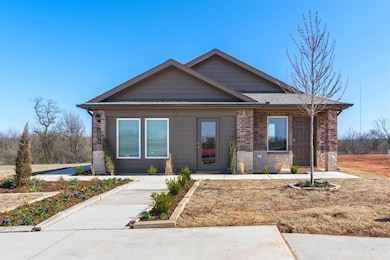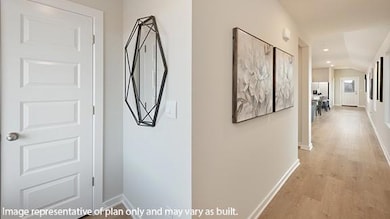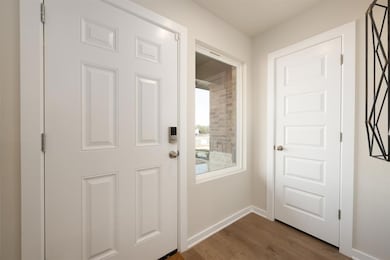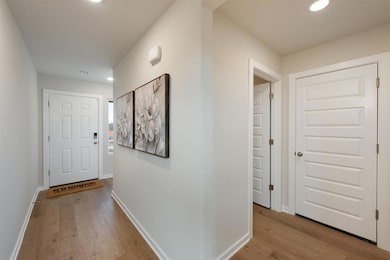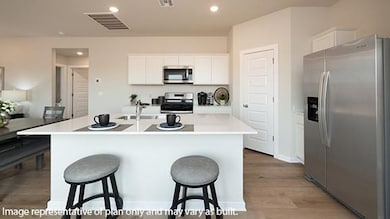
10700 Tall Prairie Terrace Oklahoma City, OK 73114
Southwest Edmond NeighborhoodEstimated payment $1,760/month
Highlights
- Traditional Architecture
- 2 Car Attached Garage
- Laundry Room
- Covered patio or porch
- Interior Lot
- Tankless Water Heater
About This Home
The Diana plan is a one-story home featuring 3 bedrooms, 2 baths, and 2-car garage. The kitchen includes a breakfast bar with beautiful quartz counter tops, stainless steel appliances, and corner pantry. The first bedroom is situated outside of the kitchen area with an attractive ensuite featuring a separate water closet and spacious walk-in closet. Additional features include a tankless hot water system ensures you'll always have hot water when needed. “Home is Connected” smart home features which include a camera doorbell, Kwikset keypad lock, smart switch, and Alexa Dot for voice control. The exterior features include full sod yard with a landscape package in the front, and a covered patio! Located off Hefner & Kelly with easy access to HWY 77 and the turnpike you can enjoy all that OKC has to offer and will be just minutes from downtown OKC!
Home Details
Home Type
- Single Family
Lot Details
- 7,000 Sq Ft Lot
- Interior Lot
HOA Fees
- $23 Monthly HOA Fees
Parking
- 2 Car Attached Garage
- Driveway
Home Design
- Home Under Construction
- Home is estimated to be completed on 7/4/25
- Traditional Architecture
- Pillar, Post or Pier Foundation
- Brick Frame
- Composition Roof
Interior Spaces
- 1,535 Sq Ft Home
- 1-Story Property
- Inside Utility
- Laundry Room
Kitchen
- Gas Oven
- Gas Range
- Free-Standing Range
- Microwave
- Dishwasher
- Disposal
Flooring
- Carpet
- Vinyl
Bedrooms and Bathrooms
- 3 Bedrooms
- 2 Full Bathrooms
Home Security
- Smart Home
- Fire and Smoke Detector
Outdoor Features
- Covered patio or porch
Schools
- Britton Elementary School
- John Marshall Middle School
- John Marshall High School
Utilities
- Central Heating and Cooling System
- Tankless Water Heater
- High Speed Internet
- Cable TV Available
Community Details
- Association fees include maintenance common areas
- Mandatory home owners association
Listing and Financial Details
- Legal Lot and Block 011 / 002
Map
Home Values in the Area
Average Home Value in this Area
Property History
| Date | Event | Price | Change | Sq Ft Price |
|---|---|---|---|---|
| 04/21/2025 04/21/25 | For Sale | $263,990 | -- | $172 / Sq Ft |
Similar Homes in the area
Source: MLSOK
MLS Number: 1166023
- 636 NE 105th St
- 10612 Tall Prairie Terrace
- 10608 Tall Prairie Terrace
- 10604 Tall Prairie Terrace
- 10632 Tall Prairie Terrace
- 10616 Tall Prairie Terrace
- 10617 Red Thistle Dr
- 10621 Red Thistle Dr
- 10629 Red Thistle Dr
- 10605 Red Thistle Dr
- 913 NE 105th St
- 604 NE 105th St
- 909 NE 105th St
- 616 NE 105th St
- 632 NE 105th St
- 629 NE 105th St
- 613 NE 105th St
- 625 NE 105th St
- 645 NE 105th St
- 10308 Baled Bermuda Rd
