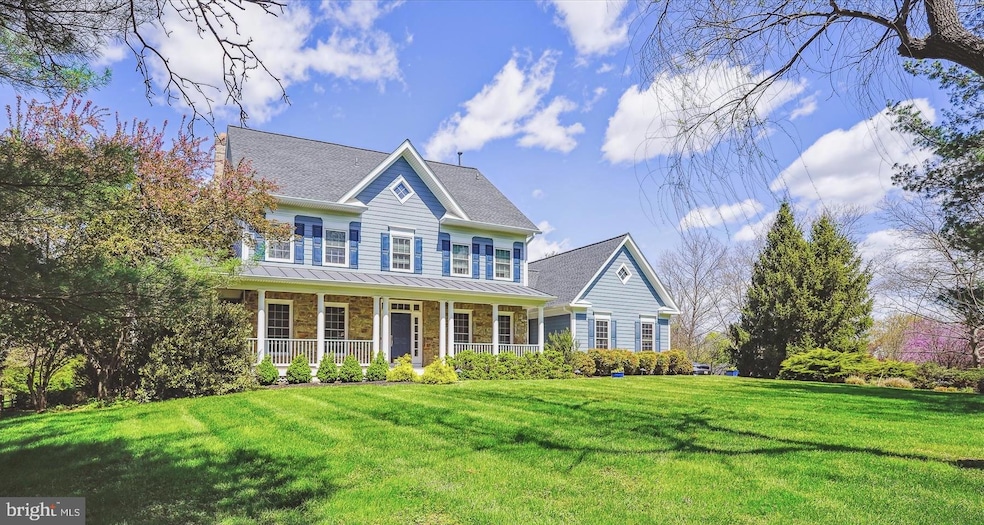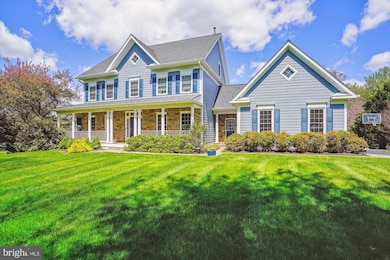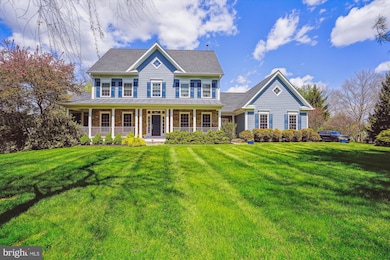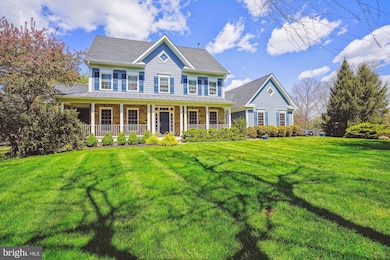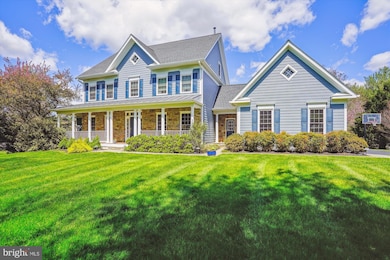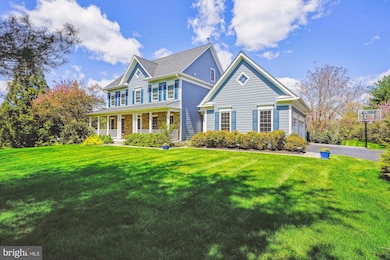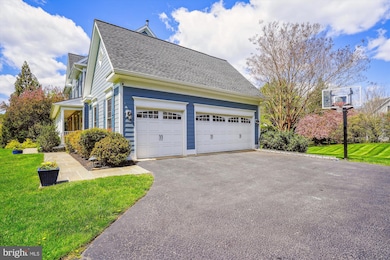
10701 Boswell Ln Potomac, MD 20854
Estimated payment $11,313/month
Highlights
- Popular Property
- View of Trees or Woods
- Deck
- Wayside Elementary School Rated A
- Clubhouse
- Private Lot
About This Home
Welcome to 10701 Boswell Lane. A Mitchell & Best built, 5,200 sq ft home in sought-after Piney Glen Village. This 4-level property sits on a stunning acre+ corner lot featuring 6 generously sized bedrooms, 5 full baths, and 1 half bath. This beautiful home boasts high-vaulted ceilings, extensive storage, 3-zone heating/cooling, hardwood floors, and an abundance of natural light. Entry level living/dining rooms flow into open-concept family room with wood-burning stone fireplace and a custom-designed Viking appliance kitchen with Caesarstone island/countertops and marble backsplash. Main floor also includes a large office/library with built-ins, half bath, and spacious laundry/mudroom. An oversized staircase and hallway lead to second floor bedrooms/baths and the owner’s suite complete with 2 walk-in closets, jetted tub, and 2 walk-in showers. Private third level features 2 bedrooms/1 full bath. Perfect for entertaining, the kitchen leads to a newly restored wood deck and a lower-level flagstone patio easily extends the indoor/outdoor living space from the finished, walkout basement. Home offers an inviting wrap-around front porch, stonework, Hardie® Plank Lap Siding, expansive 630 sq ft 3-car garage, and a driveway that allows for ample parking for family, friends, and guests. Entire property has an in ground sprinkler system. New in 2021: Roof/Gutters, Siding, Windows, and Glass Slider. Potomac Glen Community includes pool, play parks, tennis, pickleball, and basketball courts, and a resident clubhouse. Churchill School Cluster: Wayside Elementary School, Hoover Middle School and Churchill High School
Open House Schedule
-
Sunday, April 27, 202512:00 to 3:00 pm4/27/2025 12:00:00 PM +00:004/27/2025 3:00:00 PM +00:00Add to Calendar
Home Details
Home Type
- Single Family
Est. Annual Taxes
- $14,147
Year Built
- Built in 1996
Lot Details
- 1.06 Acre Lot
- Private Lot
- Corner Lot
- Sprinkler System
- Back, Front, and Side Yard
- Property is in excellent condition
- Property is zoned RE1
HOA Fees
- $88 Monthly HOA Fees
Parking
- 3 Car Direct Access Garage
- 3 Driveway Spaces
- Parking Storage or Cabinetry
- Side Facing Garage
- Garage Door Opener
- Secure Parking
Property Views
- Woods
- Garden
Home Design
- Traditional Architecture
- Slab Foundation
- Frame Construction
- Asphalt Roof
- Stone Siding
- Concrete Perimeter Foundation
- Masonry
Interior Spaces
- Property has 4 Levels
- Traditional Floor Plan
- Built-In Features
- Crown Molding
- Vaulted Ceiling
- Ceiling Fan
- Wood Burning Fireplace
- Fireplace With Glass Doors
- Stone Fireplace
- Window Treatments
- Laundry on main level
Kitchen
- Breakfast Area or Nook
- Eat-In Kitchen
- Kitchen Island
Flooring
- Wood
- Carpet
- Ceramic Tile
Bedrooms and Bathrooms
Basement
- Heated Basement
- Walk-Out Basement
- Connecting Stairway
- Interior and Exterior Basement Entry
- Basement Windows
Outdoor Features
- Deck
- Patio
- Rain Gutters
- Porch
Schools
- Wayside Elementary School
- Herbert Hoover Middle School
- Winston Churchill High School
Utilities
- Forced Air Heating and Cooling System
- Natural Gas Water Heater
Listing and Financial Details
- Tax Lot 19
- Assessor Parcel Number 160403020562
Community Details
Overview
- Association fees include pool(s), common area maintenance, snow removal, trash
- Potomac Glen Community Association
- Built by MITCHELL & BEST
- Piney Glen Village Subdivision
Amenities
- Clubhouse
Recreation
- Tennis Courts
- Community Basketball Court
- Community Pool
Map
Home Values in the Area
Average Home Value in this Area
Tax History
| Year | Tax Paid | Tax Assessment Tax Assessment Total Assessment is a certain percentage of the fair market value that is determined by local assessors to be the total taxable value of land and additions on the property. | Land | Improvement |
|---|---|---|---|---|
| 2024 | $14,147 | $1,178,167 | $0 | $0 |
| 2023 | $6,181 | $1,085,700 | $560,400 | $525,300 |
| 2022 | $11,816 | $1,085,700 | $560,400 | $525,300 |
| 2021 | $11,750 | $1,085,700 | $560,400 | $525,300 |
| 2020 | $0 | $1,138,400 | $560,400 | $578,000 |
| 2019 | $12,283 | $1,138,400 | $560,400 | $578,000 |
| 2018 | $12,495 | $1,138,400 | $560,400 | $578,000 |
| 2017 | $13,473 | $1,142,500 | $0 | $0 |
| 2016 | $13,114 | $1,114,900 | $0 | $0 |
| 2015 | $13,114 | $1,087,300 | $0 | $0 |
| 2014 | $13,114 | $1,059,700 | $0 | $0 |
Property History
| Date | Event | Price | Change | Sq Ft Price |
|---|---|---|---|---|
| 04/22/2025 04/22/25 | For Sale | $1,799,900 | -- | $447 / Sq Ft |
Deed History
| Date | Type | Sale Price | Title Company |
|---|---|---|---|
| Deed | $1,225,000 | -- | |
| Deed | -- | -- | |
| Deed | -- | -- | |
| Deed | $556,871 | -- |
Mortgage History
| Date | Status | Loan Amount | Loan Type |
|---|---|---|---|
| Closed | $340,000 | New Conventional | |
| Closed | $417,000 | New Conventional |
Similar Homes in Potomac, MD
Source: Bright MLS
MLS Number: MDMC2171776
APN: 04-03020562
- 3 Maplecrest Ct
- 10716 Cloverbrooke Dr
- 13005 Boswell Ct
- 10834 Hillbrooke Ln
- 10510 White Clover Terrace
- 13603 Hayworth Dr
- 13727 Valley Dr
- 9828 Watts Branch Dr
- 10208 Sweetwood Ave
- 12310 Glen Mill Rd
- 13708 Valley Dr
- 14003 Gray Birch Way
- 10102 Daphney House Way
- 14060 Travilah Rd
- 13722 Travilah Rd
- 10711 Red Barn Ln
- 14010 Welland Terrace
- 14106 Chinkapin Dr
- 0 Valley Dr Unit MDMC2169922
- 9716 Overlea Dr
