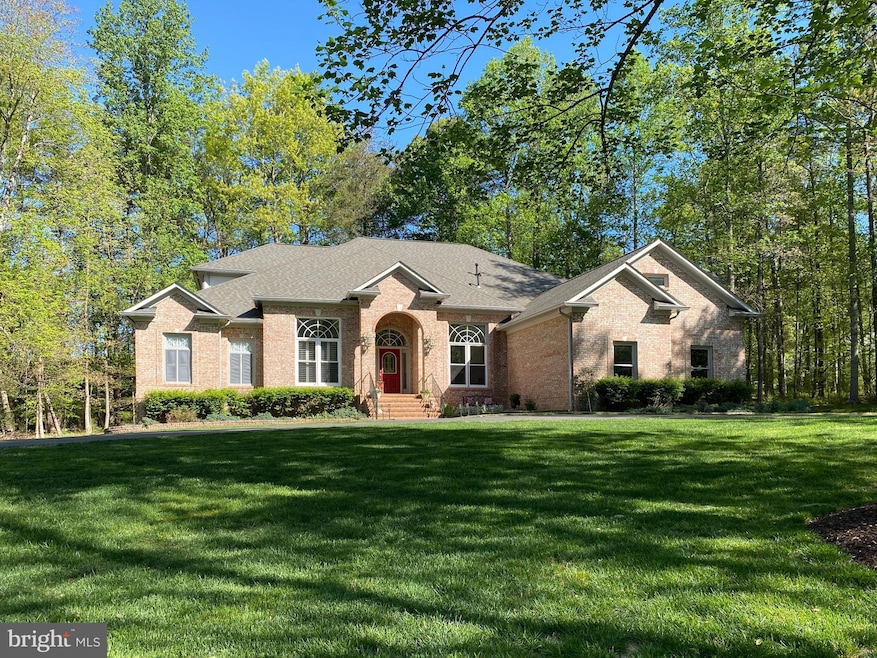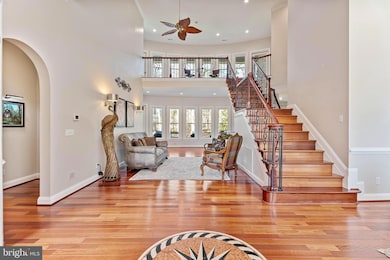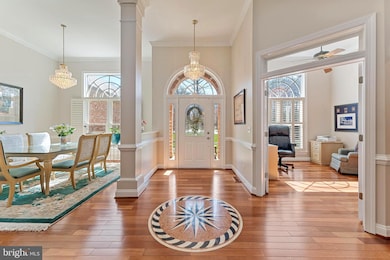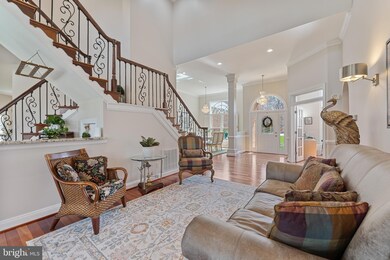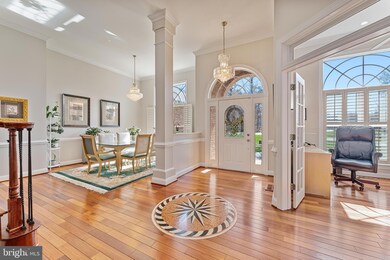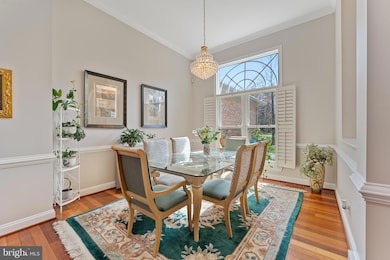
10701 Kirkland Dr Spotsylvania, VA 22551
Fawn Lake NeighborhoodHighlights
- Boat Ramp
- Water Views
- On Golf Course
- Riverbend High School Rated A-
- Beach
- Fitness Center
About This Home
As of October 2024Amazing Offering of this Stately Brick Home inside the luxury amenity filled community of Fawn Lake. Located on a sprawling Corner Lot, overlooking the 17th Tee of the Signature Golf Course, this Impressive Dream Home is striking, with it's Perfect Presence at the head of the Circular Driveway and Park-like Grounds. Lovingly Maintained by its Original Owner, the Grand 2-Story Foyer is Graced with a Split Staircase, Gleaming Hardwood Flooring and Impressive Moldings demonstrating the Expert Craftsmanship found throughout the Home. Soaring Ceilings on the Main and Upper Levels allow the Spacious Rooms to feel even more Voluminous. Entering the magnificent Foyer, you'll find an Office to the left and the Dining Room on the right. Extending straight ahead is a Flexible Space being used as a Sitting Area. Perfect for entertaining, the handy Bar/Serving Area tucked under the Staircase is centrally located to the Great Room, Sitting Space and Kitchen beyond. Offering Golf Course views, the Great Room is impressive with Custom Cabinetry flanking a Gas Fireplace and mounted TV above. Across the Hall in the well-equipped Kitchen is a Wrap Around Countertop with Seating, Newer Stainless Steel Appliances, Granite Countertops and a Neutral Tile Backsplash. Traveling past the Covered Lanai, is the desirable Main Level Primary Bedroom Suite with an ample Sitting Area. Enjoy Heated Flooring in the Spa Bath offering a Generous Soaking Tub, Oversized Shower and Sprawling Dual Vanity. Ascend either side of the Double Staircase where a Spacious Center Hall allows access to the Second Story Deck providing stunning Golf Course Views. Upstairs boasts new, plush carpeting in the Hall and three Ample Bedrooms . Two of the Bedrooms share a connected Full Bath and one offers a Private, attached Bath. An unfinished Lower Level provides extensive Storage Space or room for future expansion while Seasonal Lake Views enhance the Charm and Elegance of this remarkable Dream Home!
The beautiful luxurious gated Fawn Lake Community offers amazing amenities such as a boating recreational lake, beach, Arnold Palmer designed golf course, tennis courts, baseball and soccer fields, dog park, volleyball courts, walking trails, Community Clubhouse, marina, fitness center, restaurants, Country Club, playgrounds, and so much more! Located on the countryside near the town of Fredericksburg, surrounded by park lands and only a few miles to the farm market, wineries, and award winning breweries!
Home Details
Home Type
- Single Family
Est. Annual Taxes
- $5,430
Year Built
- Built in 1997
Lot Details
- 1.52 Acre Lot
- On Golf Course
- Landscaped
- Extensive Hardscape
- Corner Lot
- Wooded Lot
- Property is in very good condition
- Property is zoned R1
HOA Fees
- $275 Monthly HOA Fees
Parking
- 3 Car Direct Access Garage
- Parking Storage or Cabinetry
- Side Facing Garage
- Garage Door Opener
- Circular Driveway
Property Views
- Water
- Golf Course
- Woods
Home Design
- Traditional Architecture
- Brick Exterior Construction
- Architectural Shingle Roof
- Vinyl Siding
- Concrete Perimeter Foundation
Interior Spaces
- Property has 3 Levels
- Open Floorplan
- Dual Staircase
- Crown Molding
- Two Story Ceilings
- Ceiling Fan
- Recessed Lighting
- Gas Fireplace
- Insulated Windows
- Double Hung Windows
- Palladian Windows
- Atrium Windows
- French Doors
- Insulated Doors
- Entrance Foyer
- Great Room
- Combination Kitchen and Living
- Dining Room
- Den
- Storage Room
- Utility Room
Kitchen
- Eat-In Gourmet Kitchen
- Breakfast Area or Nook
- Built-In Oven
- Cooktop
- Built-In Microwave
- Dishwasher
- Stainless Steel Appliances
- Upgraded Countertops
- Wine Rack
- Disposal
Flooring
- Wood
- Carpet
- Ceramic Tile
Bedrooms and Bathrooms
- En-Suite Primary Bedroom
Laundry
- Laundry on main level
- Washer and Dryer Hookup
Unfinished Basement
- Connecting Stairway
- Garage Access
- Side Exterior Basement Entry
Home Security
- Fire and Smoke Detector
- Flood Lights
Accessible Home Design
- Doors swing in
Outdoor Features
- Lake Privileges
- Balcony
- Deck
- Patio
- Porch
Schools
- Brock Road Elementary School
- Ni River Middle School
- Riverbend High School
Utilities
- Zoned Heating and Cooling
- Heat Pump System
- Back Up Gas Heat Pump System
- Heating System Powered By Leased Propane
- Programmable Thermostat
- Underground Utilities
- 200+ Amp Service
- Propane
- 60 Gallon+ Water Heater
- Phone Connected
- Cable TV Available
Listing and Financial Details
- Tax Lot 24
- Assessor Parcel Number 18C9-24-
Community Details
Overview
- Association fees include common area maintenance, fiber optics available, health club, high speed internet, management, pier/dock maintenance, pool(s), recreation facility, reserve funds, road maintenance, security gate, snow removal
- Fawn Lake Community Association
- Fawn Lake Subdivision
- Property Manager
- Community Lake
Amenities
- Picnic Area
- Common Area
- Clubhouse
- Community Center
- Meeting Room
Recreation
- Boat Ramp
- Boat Dock
- Pier or Dock
- Beach
- Tennis Courts
- Baseball Field
- Soccer Field
- Community Basketball Court
- Volleyball Courts
- Community Playground
- Fitness Center
- Community Pool
- Community Spa
- Dog Park
- Recreational Area
- Jogging Path
- Bike Trail
Security
- Security Service
- Gated Community
Map
Home Values in the Area
Average Home Value in this Area
Property History
| Date | Event | Price | Change | Sq Ft Price |
|---|---|---|---|---|
| 10/11/2024 10/11/24 | Sold | $940,000 | -1.1% | $235 / Sq Ft |
| 09/13/2024 09/13/24 | Pending | -- | -- | -- |
| 06/04/2024 06/04/24 | Price Changed | $950,000 | -4.7% | $237 / Sq Ft |
| 04/28/2024 04/28/24 | Price Changed | $997,000 | -5.0% | $249 / Sq Ft |
| 03/17/2024 03/17/24 | For Sale | $1,050,000 | -- | $262 / Sq Ft |
Tax History
| Year | Tax Paid | Tax Assessment Tax Assessment Total Assessment is a certain percentage of the fair market value that is determined by local assessors to be the total taxable value of land and additions on the property. | Land | Improvement |
|---|---|---|---|---|
| 2024 | $6,286 | $856,100 | $170,500 | $685,600 |
| 2023 | $5,681 | $736,200 | $148,500 | $587,700 |
| 2022 | $5,431 | $736,200 | $148,500 | $587,700 |
| 2021 | $5,561 | $687,000 | $110,200 | $576,800 |
| 2020 | $5,561 | $687,000 | $110,200 | $576,800 |
| 2019 | $5,766 | $680,400 | $110,200 | $570,200 |
| 2018 | $5,668 | $680,400 | $110,200 | $570,200 |
| 2017 | $5,669 | $666,900 | $104,400 | $562,500 |
| 2016 | $5,669 | $666,900 | $104,400 | $562,500 |
| 2015 | -- | $626,400 | $95,100 | $531,300 |
| 2014 | -- | $626,400 | $95,100 | $531,300 |
Mortgage History
| Date | Status | Loan Amount | Loan Type |
|---|---|---|---|
| Previous Owner | $120,000 | Credit Line Revolving | |
| Previous Owner | $30,000 | Commercial | |
| Previous Owner | $411,500 | New Conventional | |
| Previous Owner | $20,000 | Credit Line Revolving | |
| Previous Owner | $432,000 | New Conventional |
Deed History
| Date | Type | Sale Price | Title Company |
|---|---|---|---|
| Deed | $940,000 | Fidelity National Title | |
| Interfamily Deed Transfer | -- | None Available |
Similar Homes in the area
Source: Bright MLS
MLS Number: VASP2023462
APN: 18C-9-24
- 11310 Fawn Lake Pkwy
- 11204 Field Cir
- 11306 Stonewall Jackson Dr
- 11509 Turning Leaf Ct
- 10623 Chatham Ridge Way
- 10709 Chatham Ridge Way
- 11425 Custers Trace
- 11502 Meade Pointe
- 10913 Snow Drop Way
- 10815 Chatham Ridge Way
- 11913 Old Elm Ct
- 11207 Redlands Trail
- 10605 Springvale Ln
- 11520 General Wadsworth Dr
- 11709 General Wadsworth Dr
- 10720 Chancellorsville Dr
- 11208 Valor Bridge Dr
- 11135 Vanderbilt Cove
- 10909 Green Leaf Run
- 11500 Atalon Ln
