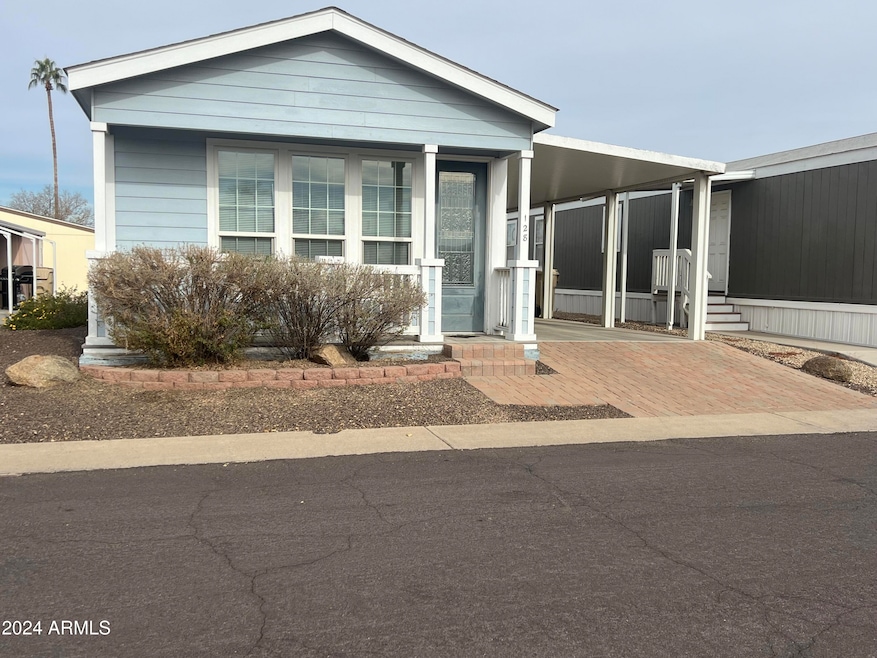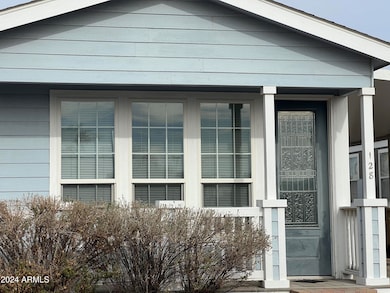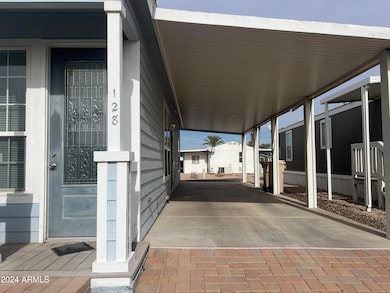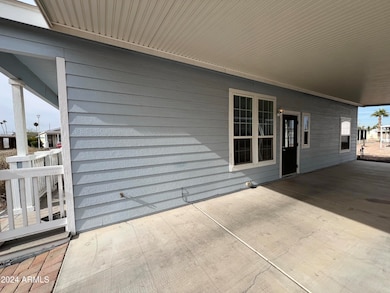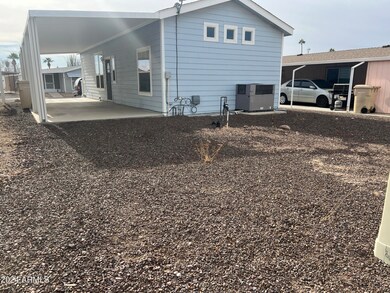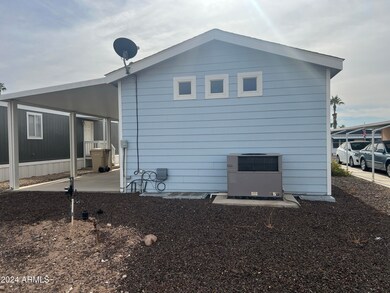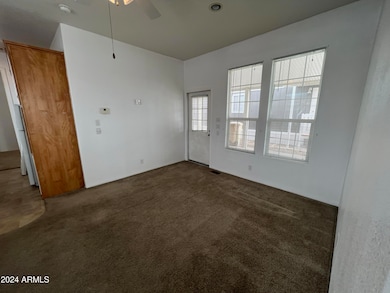
10701 N 99th Ave Unit 128 Peoria, AZ 85345
Highlights
- Heated Community Pool
- Dual Vanity Sinks in Primary Bathroom
- Floor Furnace
- Double Pane Windows
- Ceiling Fan
- 1-Story Property
About This Home
As of January 2025This is an amazing home built in 2008. This is the least expensive home in Apollo Village, which is a highly sought after mobile home park that is age restricted. Some features are, all electric home with no gas, 9' ceilings, recessed lighting, 8' six paneled doors, paver driveway, large fencible backyard, large pets allowed, all window blinds in place, mirrored closet door, ceiling fans, full size washer and dryer inside, dual pane windows, PEX piping & more. This is an amazing deal. Priced to sell immediately! Second bedroom needs closet finished, or it could be used for an Awesome office. Apollo Village is one of the best, if not the best, 55 years or older park in the west valley! Heated pool & spa open 24/7 all year. This home is priced 10K less then the other 4 of this model nearby! The amenities are Awesome, Heated Pool and Spa all year long, a putting green, a workout room, card tables, shuffle board table, and events happening all the time. There are pool tournaments, card games all week and every Friday they host Bingo. There is plenty to do each week to keep your clients busy if they want, or just relax in a wonderful relaxed park:-) Apollo Village is just across the street from Sun City but without the yearly dues. Also, it is right around the corner from the American Legion and it is close to the 101 for easy highway entrance to get around town fast. This is the best park in the area! Close to lots of shopping and restaurants.
Property Details
Home Type
- Mobile/Manufactured
Est. Annual Taxes
- $300
Year Built
- Built in 2008
Lot Details
- 1,500 Sq Ft Lot
- Desert faces the front of the property
- Land Lease of $807 per month
HOA Fees
- $807 Monthly HOA Fees
Parking
- 2 Carport Spaces
Home Design
- Wood Frame Construction
- Composition Roof
- Siding
Interior Spaces
- 792 Sq Ft Home
- 1-Story Property
- Ceiling Fan
- Double Pane Windows
- Built-In Microwave
Bedrooms and Bathrooms
- 2 Bedrooms
- Primary Bathroom is a Full Bathroom
- 2 Bathrooms
- Dual Vanity Sinks in Primary Bathroom
Schools
- Adult Elementary And Middle School
- Adult High School
Utilities
- Refrigerated Cooling System
- Floor Furnace
- Wall Furnace
Listing and Financial Details
- Tax Lot 128
- Assessor Parcel Number 142-52-004-H
Community Details
Overview
- Association fees include no fees
- Apollo Village Subdivision
Recreation
- Heated Community Pool
- Community Spa
Map
Home Values in the Area
Average Home Value in this Area
Property History
| Date | Event | Price | Change | Sq Ft Price |
|---|---|---|---|---|
| 01/21/2025 01/21/25 | Sold | $39,500 | 0.0% | $50 / Sq Ft |
| 01/09/2025 01/09/25 | Pending | -- | -- | -- |
| 12/27/2024 12/27/24 | Price Changed | $39,500 | -1.0% | $50 / Sq Ft |
| 12/17/2024 12/17/24 | For Sale | $39,900 | -- | $50 / Sq Ft |
Similar Homes in the area
Source: Arizona Regional Multiple Listing Service (ARMLS)
MLS Number: 6795186
- 10701 N 99th Ave Unit 124
- 10701 N 99th Ave Unit 246
- 10701 N 99th Ave Unit 51
- 10701 N 99th Ave Unit 235
- 10701 N 99th Ave Unit 176
- 10701 N 99th Ave Unit 136
- 10701 N 99th Ave Unit 159
- 11275 N 99th Ave Unit 170
- 11275 N 99th Ave Unit 188
- 11275 N 99th Ave Unit 7
- 11275 N 99th Ave Unit 9
- 11275 N 99th Ave Unit 145
- 9627 W North Ln Unit B
- 10418 N 97th Dr Unit B
- 9523 W North Ln Unit B
- 10324 N 97th Dr Unit B
- 9920 W Crosby Cir N
- 9923 W Hope Cir N
- 9928 W Hope Cir N
- 10820 N Balboa Dr
