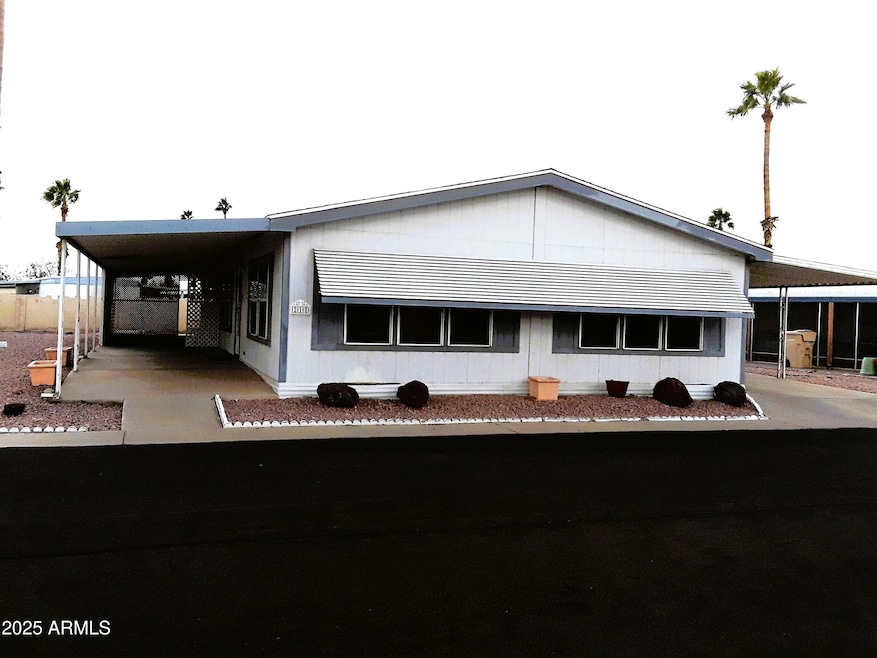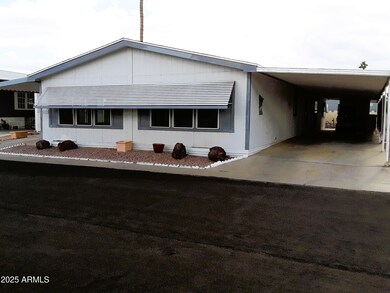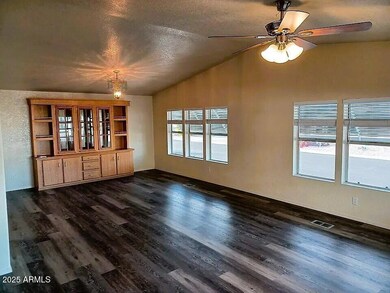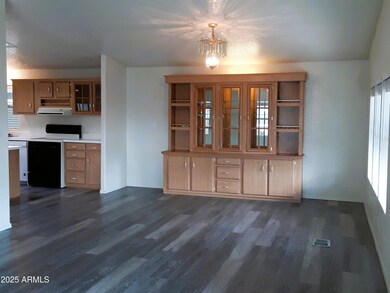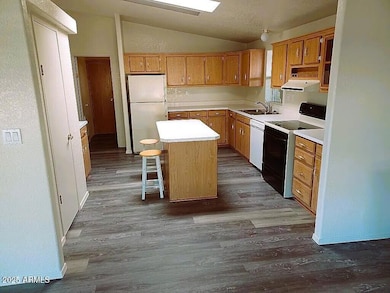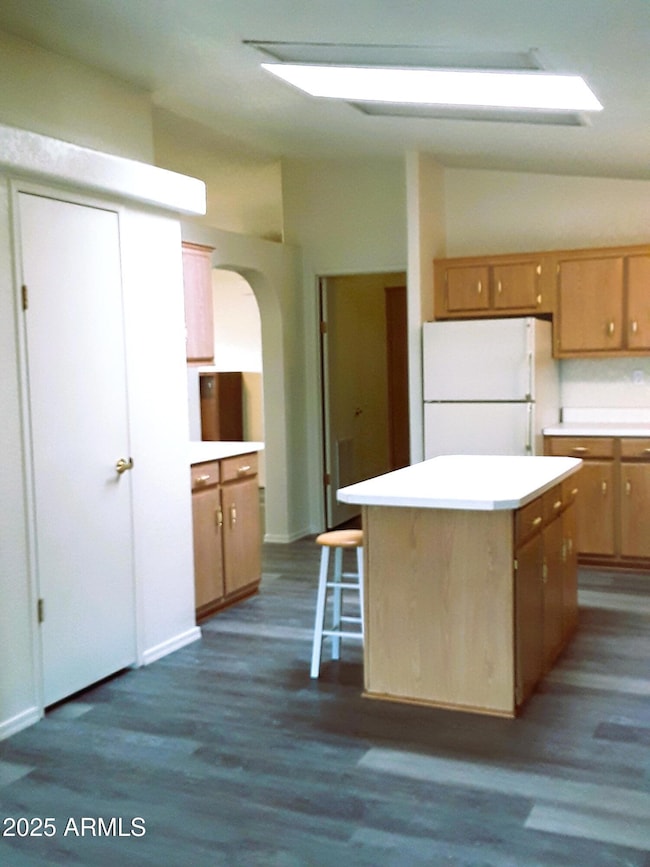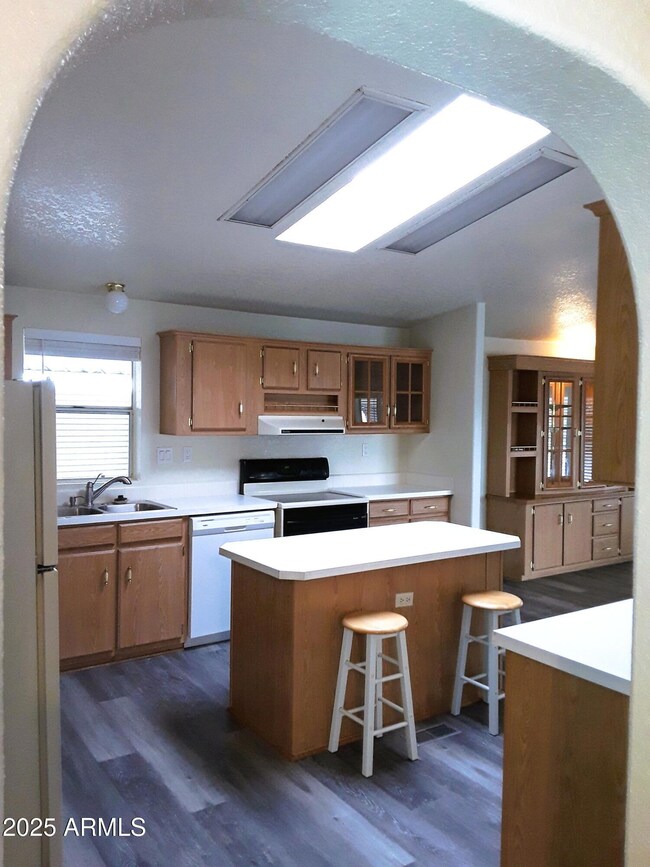
10701 N 99th Ave Unit 218 Peoria, AZ 85345
Highlights
- Fitness Center
- Clubhouse
- Heated Community Pool
- RV Parking in Community
- Vaulted Ceiling
- Skylights
About This Home
As of April 2025Must see this spacious 3 bdrm, 2 bath home, built in 1994, 1,848 SF. Recently updated interior! Special features include new plank flooring, freshly painted textured drywall throughout, new window blinds, vaulted ceilings. Light & bright kitchen has large island with under counter seating, skylight, walk-in pantry. All appliances convey including frig, inside laundry with W/D. Very deep 2 car covered carport, storage shed, large covered patio. Apollo Village is a pet friendly 55+ age restricted community. Park amenities include community pool/spa, fitness room, clubhouse, billiards, weekly special events, dog park, car wash. Apollo is a leasehold property, base lot rent is $848/month. Park approval is required. Close to shopping/hospitals/restaurants/casino/sports venues & Hwy Loop 101.
Property Details
Home Type
- Mobile/Manufactured
Est. Annual Taxes
- $148
Year Built
- Built in 1994
Lot Details
- 1,848 Sq Ft Lot
- Desert faces the front and back of the property
- Land Lease of $848 per month
HOA Fees
- $848 Monthly HOA Fees
Home Design
- Wood Frame Construction
- Composition Roof
Interior Spaces
- 1,848 Sq Ft Home
- 1-Story Property
- Vaulted Ceiling
- Ceiling Fan
- Skylights
Kitchen
- Kitchen Island
- Laminate Countertops
Flooring
- Floors Updated in 2025
- Laminate Flooring
Bedrooms and Bathrooms
- 3 Bedrooms
- 2 Bathrooms
- Bathtub With Separate Shower Stall
Parking
- 1 Open Parking Space
- 2 Carport Spaces
Schools
- Adult Elementary And Middle School
- Adult High School
Utilities
- Cooling Available
- Heating System Uses Natural Gas
- High Speed Internet
- Cable TV Available
Additional Features
- Outdoor Storage
- Property is near a bus stop
Listing and Financial Details
- Tax Lot 218
- Assessor Parcel Number 142-52-004-H
Community Details
Overview
- Association fees include no fees
- Built by Schult
- Apollo Village Subdivision
- RV Parking in Community
Amenities
- Clubhouse
- Recreation Room
- Laundry Facilities
Recreation
- Fitness Center
- Heated Community Pool
- Community Spa
Map
Home Values in the Area
Average Home Value in this Area
Property History
| Date | Event | Price | Change | Sq Ft Price |
|---|---|---|---|---|
| 04/18/2025 04/18/25 | Sold | $90,000 | -5.3% | $49 / Sq Ft |
| 02/12/2025 02/12/25 | For Sale | $95,000 | -- | $51 / Sq Ft |
Similar Homes in the area
Source: Arizona Regional Multiple Listing Service (ARMLS)
MLS Number: 6821377
- 10701 N 99th Ave Unit 124
- 10701 N 99th Ave Unit 246
- 10701 N 99th Ave Unit 51
- 10701 N 99th Ave Unit 235
- 10701 N 99th Ave Unit 176
- 10701 N 99th Ave Unit 136
- 10701 N 99th Ave Unit 159
- 11275 N 99th Ave Unit 170
- 11275 N 99th Ave Unit 188
- 11275 N 99th Ave Unit 7
- 11275 N 99th Ave Unit 9
- 11275 N 99th Ave Unit 145
- 9627 W North Ln Unit B
- 10418 N 97th Dr Unit B
- 9523 W North Ln Unit B
- 10324 N 97th Dr Unit B
- 9920 W Crosby Cir N
- 9923 W Hope Cir N
- 9928 W Hope Cir N
- 10820 N Balboa Dr
