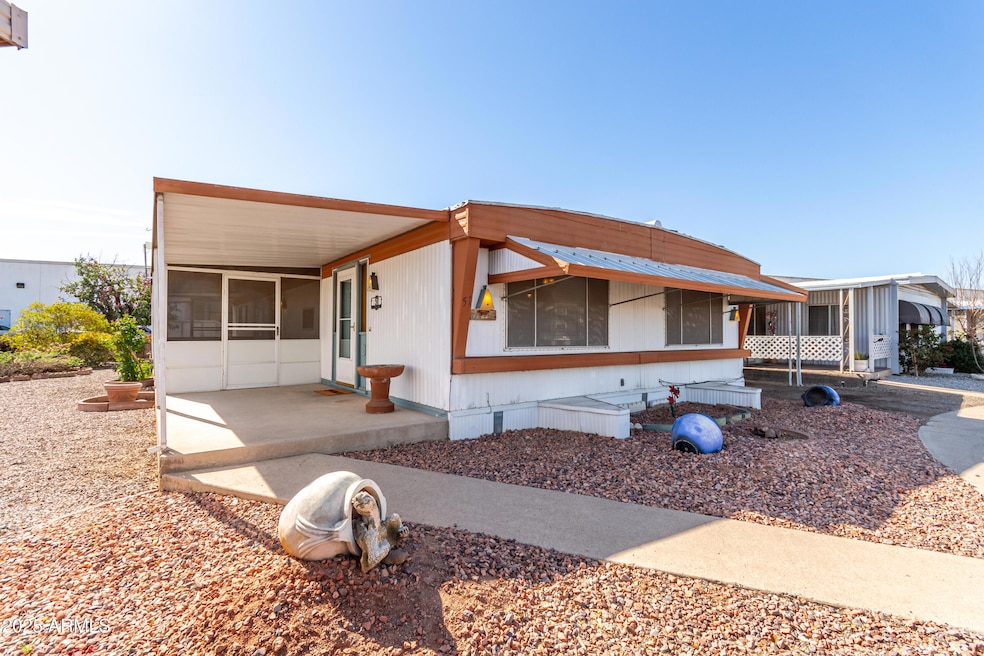
10701 N 99th Ave Unit 51 Peoria, AZ 85345
Estimated payment $1,103/month
Highlights
- Fitness Center
- Two Primary Bathrooms
- Heated Community Pool
- RV Parking in Community
- Clubhouse
- Screened Patio
About This Home
This home is located in the popular Apollo Village retirement community on a huge lot. As you step into one of the larger homes in this lovely park, you will notice the massive living room. The kitchen and both bathrooms have been tastefully updated, and all major appliances are included! You will also find a formal dining area and a fun family room near the kitchen. This home has two primary bedrooms both with their own updated bathrooms. Step outside and into the screened-in porch that can be used for additional winter living space. Next to this screened-in porch is an outdoor sitting area perfect for morning coffee, and the west side of this spacious home has a covered carport. This community has great amenities including a heated pool, spa, and lounge with pool tables.
Property Details
Home Type
- Mobile/Manufactured
Est. Annual Taxes
- $120
Year Built
- Built in 1969
Lot Details
- Partially Fenced Property
- Block Wall Fence
- Land Lease of $848 per month
HOA Fees
- $848 Monthly HOA Fees
Parking
- 2 Carport Spaces
Home Design
- Wood Frame Construction
- Reflective Roof
- Metal Roof
Interior Spaces
- 1,440 Sq Ft Home
- 1-Story Property
- Built-In Microwave
Flooring
- Carpet
- Laminate
- Vinyl
Bedrooms and Bathrooms
- 2 Bedrooms
- Remodeled Bathroom
- Two Primary Bathrooms
- Primary Bathroom is a Full Bathroom
- 2 Bathrooms
Outdoor Features
- Screened Patio
- Outdoor Storage
Location
- Property is near a bus stop
Schools
- Adult Elementary And Middle School
- Adult High School
Utilities
- Cooling Available
- Heating System Uses Natural Gas
- High Speed Internet
- Cable TV Available
Listing and Financial Details
- Tax Lot 51
- Assessor Parcel Number 142-52-004-H
Community Details
Overview
- Association fees include sewer, ground maintenance, street maintenance, trash, water
- Built by Elkhart
- Apollo Village Subdivision
- RV Parking in Community
Amenities
- Clubhouse
- Theater or Screening Room
- Recreation Room
Recreation
- Fitness Center
- Heated Community Pool
- Community Spa
Map
Home Values in the Area
Average Home Value in this Area
Property History
| Date | Event | Price | Change | Sq Ft Price |
|---|---|---|---|---|
| 04/17/2025 04/17/25 | Price Changed | $44,000 | -8.1% | $31 / Sq Ft |
| 03/19/2025 03/19/25 | Price Changed | $47,900 | -12.9% | $33 / Sq Ft |
| 02/27/2025 02/27/25 | For Sale | $55,000 | -- | $38 / Sq Ft |
Similar Homes in Peoria, AZ
Source: Arizona Regional Multiple Listing Service (ARMLS)
MLS Number: 6827408
- 10701 N 99th Ave Unit 124
- 10701 N 99th Ave Unit 51
- 10701 N 99th Ave Unit 235
- 10701 N 99th Ave Unit 176
- 10701 N 99th Ave Unit 254
- 10701 N 99th Ave Unit 136
- 10701 N 99th Ave Unit 122
- 10701 N 99th Ave Unit 159
- 11275 N 99th Ave Unit 170
- 11275 N 99th Ave Unit 188
- 11275 N 99th Ave Unit 7
- 11275 N 99th Ave Unit 9
- 11275 N 99th Ave Unit 145
- 9627 W North Ln Unit B
- 10418 N 97th Dr Unit B
- 9523 W North Ln Unit B
- 10324 N 97th Dr Unit B
- 9920 W Crosby Cir N
- 9923 W Hope Cir N
- 9928 W Hope Cir N






