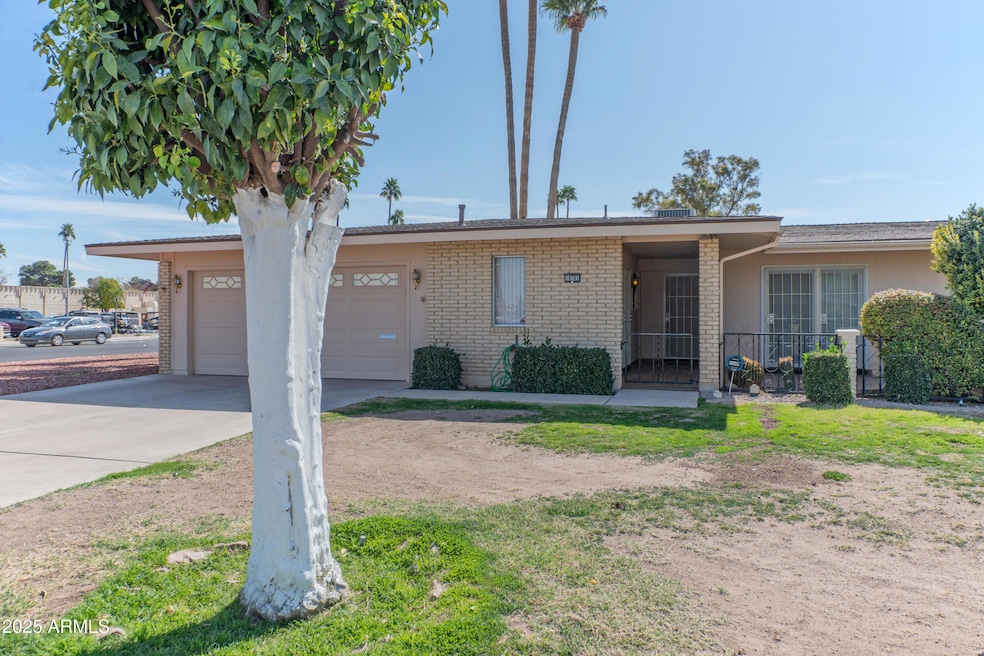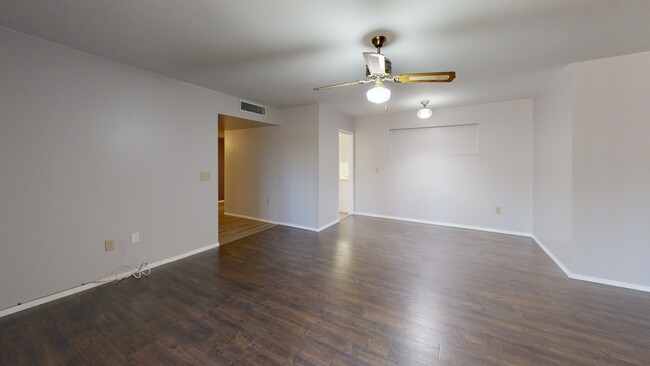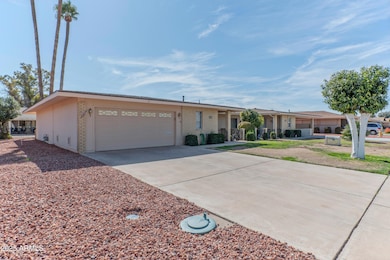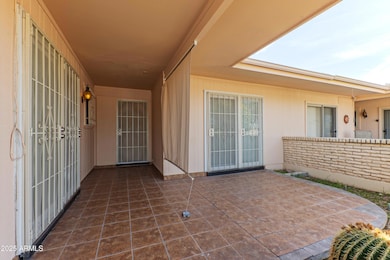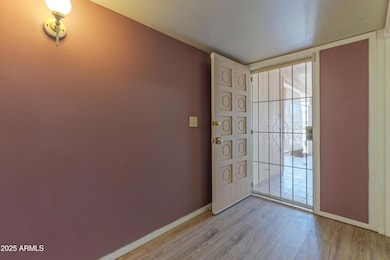
10701 W Mountain View Rd Sun City, AZ 85351
Estimated payment $1,715/month
Highlights
- Very Popular Property
- Fitness Center
- Private Yard
- Golf Course Community
- Clubhouse
- Heated Community Pool
About This Home
Experience Unmatched Convenience and StyleDiscover this meticulously maintained 2-bedroom, 1.75-bath home boasting recent updates—from new flooring, fresh paint, and a modern roof to an updated water heater and more. Enjoy spacious dining and living areas perfect for entertaining, while the well-appointed kitchen features ample cabinetry, generous counter space, and built-in appliances designed to inspire your culinary creativity. Retreat to the primary bedroom, complete with a private ensuite for added comfort. Natural light pours in through four sliding glass doors that seamlessly connect every room to inviting outdoor spaces. Step outside to your private front and back patios, and unwind in a charming backyard complete with a screened-in area ideal for relaxing evenings. Additional highlights include a two-car garage and an interior laundry areaperfect for summer days. Ideally situated near popular local destinations including Olive, Peoria, Grand, Thunderbird, and Bell, and just a 10-minute drive from Glendale Stadium. With proximity to Fairway Recreation Centers, Sun Bowl, and Sun City golf courses, this property perfectly balances convenience and leisure. Don't miss this exceptional opportunitymake this beautiful home yours today!Walk Score: 39 | Bike Score: 36
Townhouse Details
Home Type
- Townhome
Est. Annual Taxes
- $718
Year Built
- Built in 1967
Lot Details
- 337 Sq Ft Lot
- Desert faces the front and back of the property
- Block Wall Fence
- Private Yard
HOA Fees
- $285 Monthly HOA Fees
Parking
- 2 Car Garage
Home Design
- Twin Home
- Composition Roof
- Block Exterior
Interior Spaces
- 1,471 Sq Ft Home
- 1-Story Property
- Washer and Dryer Hookup
Kitchen
- Eat-In Kitchen
- Laminate Countertops
Flooring
- Tile
- Vinyl
Bedrooms and Bathrooms
- 2 Bedrooms
- 2 Bathrooms
Outdoor Features
- Screened Patio
- Outdoor Storage
Schools
- Adult Elementary And Middle School
- Adult High School
Utilities
- Cooling Available
- Heating Available
Listing and Financial Details
- Tax Lot 1
- Assessor Parcel Number 142-70-399
Community Details
Overview
- Association fees include insurance, sewer, water, maintenance exterior
- Colby Management Association, Phone Number (623) 977-3860
- Built by Del Webb
- Sun City Unit 6E Replat Subdivision
Amenities
- Clubhouse
- Recreation Room
Recreation
- Golf Course Community
- Tennis Courts
- Fitness Center
- Heated Community Pool
- Bike Trail
Map
Home Values in the Area
Average Home Value in this Area
Tax History
| Year | Tax Paid | Tax Assessment Tax Assessment Total Assessment is a certain percentage of the fair market value that is determined by local assessors to be the total taxable value of land and additions on the property. | Land | Improvement |
|---|---|---|---|---|
| 2025 | $718 | $9,167 | -- | -- |
| 2024 | $668 | $8,731 | -- | -- |
| 2023 | $668 | $17,310 | $3,460 | $13,850 |
| 2022 | $630 | $14,430 | $2,880 | $11,550 |
| 2021 | $650 | $13,450 | $2,690 | $10,760 |
| 2020 | $631 | $13,180 | $2,630 | $10,550 |
| 2019 | $626 | $10,170 | $2,030 | $8,140 |
| 2018 | $602 | $9,030 | $1,800 | $7,230 |
| 2017 | $579 | $7,780 | $1,550 | $6,230 |
| 2016 | $305 | $7,150 | $1,430 | $5,720 |
| 2015 | $518 | $5,980 | $1,190 | $4,790 |
Property History
| Date | Event | Price | Change | Sq Ft Price |
|---|---|---|---|---|
| 04/24/2025 04/24/25 | Price Changed | $245,900 | -1.6% | $167 / Sq Ft |
| 03/19/2025 03/19/25 | Price Changed | $249,900 | -2.0% | $170 / Sq Ft |
| 03/02/2025 03/02/25 | Price Changed | $255,000 | -3.8% | $173 / Sq Ft |
| 02/21/2025 02/21/25 | For Sale | $265,000 | +39.1% | $180 / Sq Ft |
| 02/12/2021 02/12/21 | Sold | $190,500 | -2.3% | $130 / Sq Ft |
| 01/08/2021 01/08/21 | For Sale | $195,000 | +95.0% | $133 / Sq Ft |
| 03/26/2014 03/26/14 | Sold | $100,000 | -2.9% | $68 / Sq Ft |
| 03/12/2014 03/12/14 | Pending | -- | -- | -- |
| 02/07/2014 02/07/14 | For Sale | $103,000 | -- | $70 / Sq Ft |
Deed History
| Date | Type | Sale Price | Title Company |
|---|---|---|---|
| Warranty Deed | $190,500 | Empire West Title Agency Llc | |
| Interfamily Deed Transfer | -- | Empire West Title Agency Llc | |
| Interfamily Deed Transfer | -- | None Available | |
| Cash Sale Deed | $100,000 | Lawyers Title Of Arizona Inc | |
| Interfamily Deed Transfer | -- | -- |
Mortgage History
| Date | Status | Loan Amount | Loan Type |
|---|---|---|---|
| Open | $140,500 | New Conventional |
About the Listing Agent

As a licensed real estate professional since 1983, Mario brings the requisite experience and in-depth knowledge to the Romero team. The team consistently delivers the highest level of customer service when representing both sellers and buyers. Mario and his Team have extensive experience in negotiating contracts, marketing listings, showing properties and utilizing the latest technology to truly excel in the real estate field. In addition, Romero & Co. is proud to be part of the Melcher Agency,
Mario's Other Listings
Source: Arizona Regional Multiple Listing Service (ARMLS)
MLS Number: 6825095
APN: 142-70-399
- 10801 W Mountain View Rd
- 9734 N 105th Dr Unit 5
- 10816 W Venturi Dr
- 10607 W Salem Dr
- 10536 W Salem Dr
- 10731 W Cheryl Dr
- 10728 W Cheryl Dr
- 10850 W Venturi Dr Unit 24
- 10742 W Cheryl Dr
- 10816 W Hatcher Rd Unit 55
- 9225 N 107th Ave
- 10815 W Hatcher Rd Unit 81
- 10615 W Cumberland Dr
- 10861 W Venturi Dr
- 9202 N 107th Ave Unit 8
- 10731 W Mission Ln Unit 200
- 10709 W Clair Dr Unit 1
- 10619 W Clair Dr
- 10801 W Clair Dr
- 10808 W Kelso Dr
