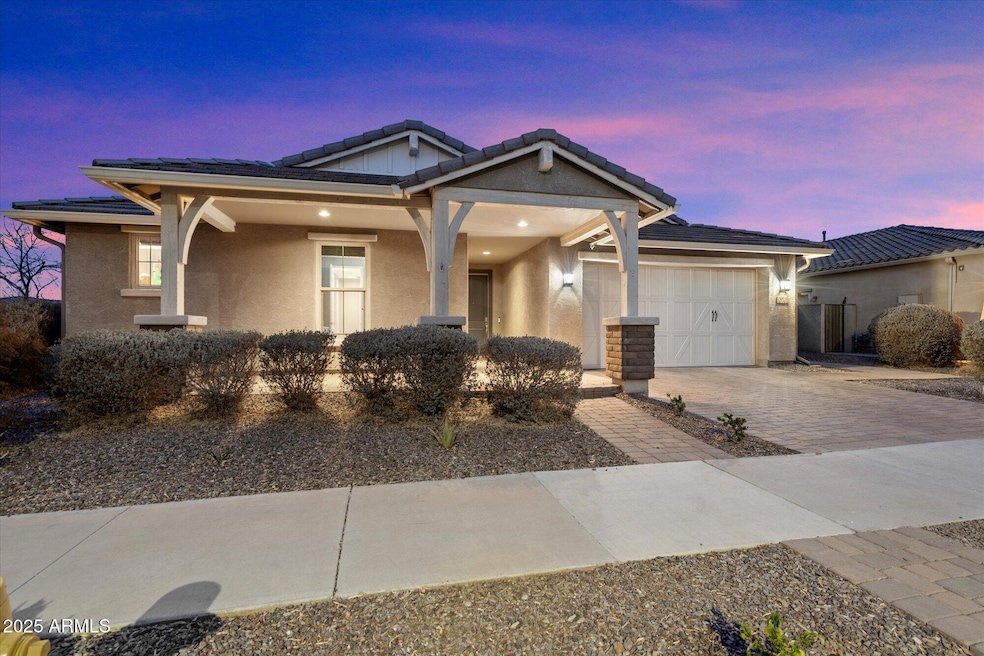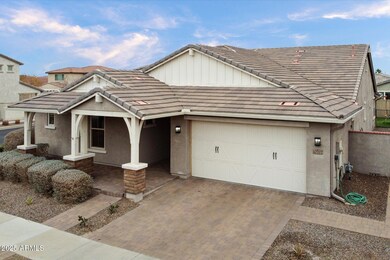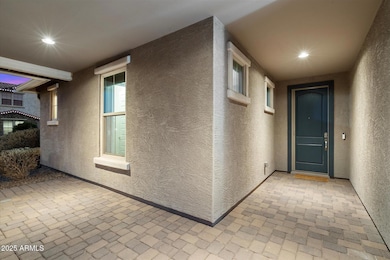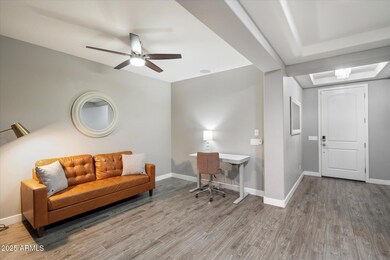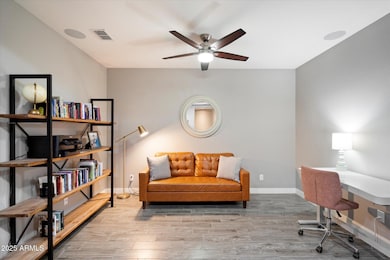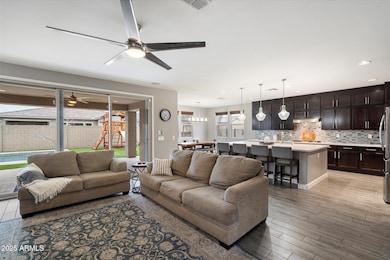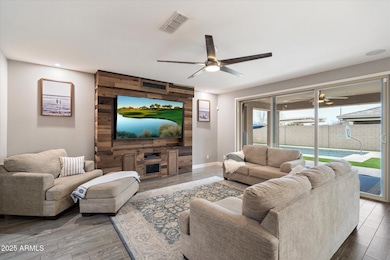
10702 E Sheffield Dr Mesa, AZ 85212
Eastmark NeighborhoodEstimated payment $5,585/month
Highlights
- Private Pool
- Two Primary Bathrooms
- Corner Lot
- Silver Valley Elementary Rated A-
- Clubhouse
- Granite Countertops
About This Home
Located in prestigious Eastmark, this spacious home sits on a premium corner lot with an oversized yard, private pool with Baja step and water feature, and low-maintenance artificial turf with travertine decking—perfect for relaxing and entertaining. Inside, the chef's kitchen features double-stacked cabinets, quartz countertops, a designer backsplash, a grand island, a breakfast bar, and an R/O system. The open great room and dining area provide seamless flow, while a private office/den offers a dedicated workspace. Each bedroom includes a walk-in closet, with the primary suite featuring patio access, a spa-like bath with a rain shower, and Toto toilets. A junior suite adds extra flexibility. Smart home features include a doorbell camera, app-controlled lighting, sound, and pool functions. Additional highlights: surround sound in key areas, security system, pre-wired cable/internet, and a garage with epoxy flooring, EV charging, overhead storage, and a gas hot water heater. Residents enjoy Eastmark's top-rated amenities, including a community pool, splash pad, walking trails, sports courts, parks, and food truck events, with easy access to major freeways and employment hubs.
Home Details
Home Type
- Single Family
Est. Annual Taxes
- $3,699
Year Built
- Built in 2016
Lot Details
- 0.27 Acre Lot
- Desert faces the front of the property
- Block Wall Fence
- Artificial Turf
- Corner Lot
- Sprinklers on Timer
HOA Fees
- $114 Monthly HOA Fees
Parking
- 3 Car Garage
- Tandem Parking
- Garage Door Opener
Home Design
- Wood Frame Construction
- Tile Roof
- Stucco
Interior Spaces
- 2,657 Sq Ft Home
- 1-Story Property
- Ceiling height of 9 feet or more
- Ceiling Fan
- Double Pane Windows
- Low Emissivity Windows
- Tile Flooring
Kitchen
- Breakfast Bar
- Gas Cooktop
- Built-In Microwave
- Kitchen Island
- Granite Countertops
Bedrooms and Bathrooms
- 4 Bedrooms
- Two Primary Bathrooms
- 3.5 Bathrooms
Home Security
- Security System Owned
- Smart Home
Accessible Home Design
- No Interior Steps
Pool
- Private Pool
- Fence Around Pool
- Pool Pump
Outdoor Features
- Covered patio or porch
- Playground
Schools
- Queen Creek Elementary School
- Queen Creek Junior High School
- Queen Creek High School
Utilities
- Refrigerated Cooling System
- Heating System Uses Natural Gas
- Water Filtration System
- High Speed Internet
- Cable TV Available
Listing and Financial Details
- Tax Lot 103
- Assessor Parcel Number 304-94-152
Community Details
Overview
- Association fees include ground maintenance
- Dmb Community Association, Phone Number (480) 367-2626
- Built by Woodside Homes
- Eastmark Development Unit 7 North Parcels 7 6 Thru Subdivision, Horizon Floorplan
Amenities
- Clubhouse
- Theater or Screening Room
- Recreation Room
Recreation
- Community Playground
- Community Pool
- Community Spa
- Bike Trail
Map
Home Values in the Area
Average Home Value in this Area
Tax History
| Year | Tax Paid | Tax Assessment Tax Assessment Total Assessment is a certain percentage of the fair market value that is determined by local assessors to be the total taxable value of land and additions on the property. | Land | Improvement |
|---|---|---|---|---|
| 2025 | $3,699 | $31,363 | -- | -- |
| 2024 | $4,093 | $29,869 | -- | -- |
| 2023 | $4,093 | $57,150 | $11,430 | $45,720 |
| 2022 | $3,940 | $41,450 | $8,290 | $33,160 |
| 2021 | $4,028 | $38,950 | $7,790 | $31,160 |
| 2020 | $3,888 | $37,000 | $7,400 | $29,600 |
| 2019 | $3,748 | $32,470 | $6,490 | $25,980 |
| 2018 | $3,573 | $15,525 | $15,525 | $0 |
| 2017 | $1,430 | $15,045 | $15,045 | $0 |
| 2016 | $889 | $10,695 | $10,695 | $0 |
| 2015 | $1,326 | $9,072 | $9,072 | $0 |
Property History
| Date | Event | Price | Change | Sq Ft Price |
|---|---|---|---|---|
| 02/17/2025 02/17/25 | For Sale | $925,000 | +3.4% | $348 / Sq Ft |
| 07/01/2022 07/01/22 | Sold | $895,000 | +1.1% | $337 / Sq Ft |
| 05/16/2022 05/16/22 | For Sale | $885,000 | -- | $333 / Sq Ft |
Deed History
| Date | Type | Sale Price | Title Company |
|---|---|---|---|
| Warranty Deed | $895,000 | Signature Title Agency | |
| Interfamily Deed Transfer | -- | Old Republic Title Agency | |
| Special Warranty Deed | $410,741 | Security Title Agency Inc | |
| Cash Sale Deed | $3,600,000 | None Available |
Mortgage History
| Date | Status | Loan Amount | Loan Type |
|---|---|---|---|
| Open | $927,220 | VA | |
| Previous Owner | $483,750 | New Conventional | |
| Previous Owner | $50,000 | Non Purchase Money Mortgage | |
| Previous Owner | $390,204 | New Conventional |
Similar Homes in Mesa, AZ
Source: Arizona Regional Multiple Listing Service (ARMLS)
MLS Number: 6819762
APN: 304-94-152
- 10737 E Simone Ave
- 10636 E Stearn Ave
- 4610 S Hassett Cir
- 10523 E Simone Ave
- 10532 E Palladium Dr
- 10617 E Durant Dr
- 10851 E Sonrisa Ave
- 4606 S Marron
- 10511 E Corbin Ave
- 10909 E Sentiero Ave
- 10421 E Durant Dr
- 10942 E Sonrisa Ave
- 10550 E Sanger Ave
- 10932 E Bella Viaduct
- 10425 E Corbin Ave
- 10511 E Diffraction Ave
- 4813 S Quantum Way
- 10718 E Vivid Ave
- 10510 E Sanger Ave
- 10945 E Storia Ave Unit 7
