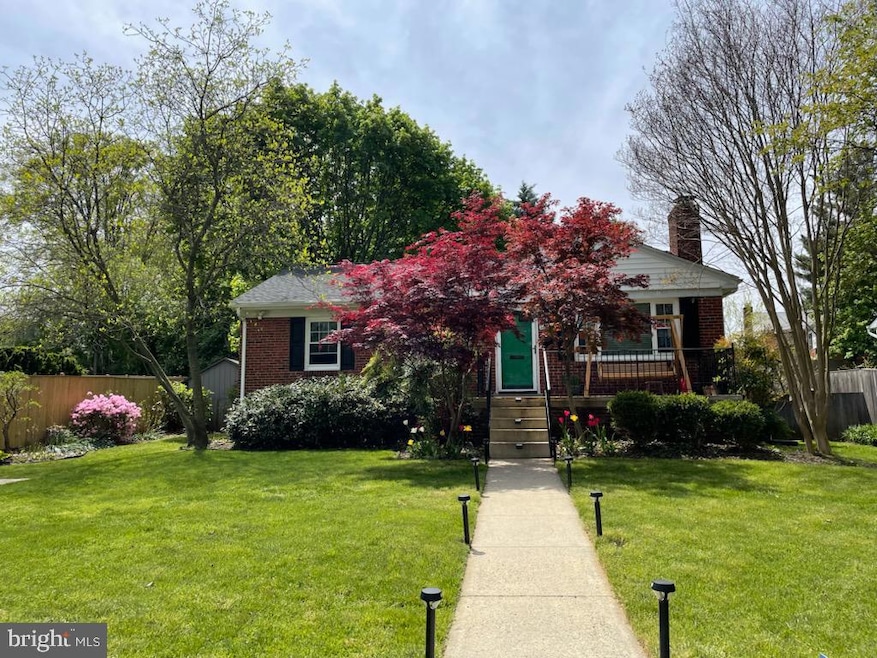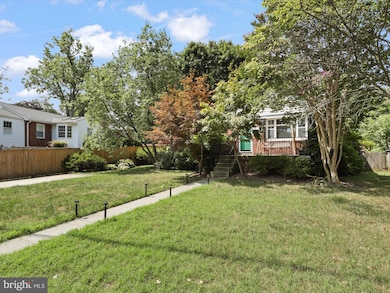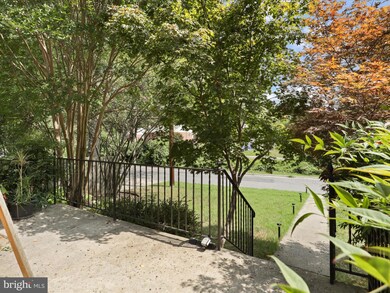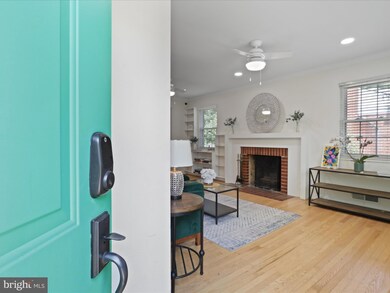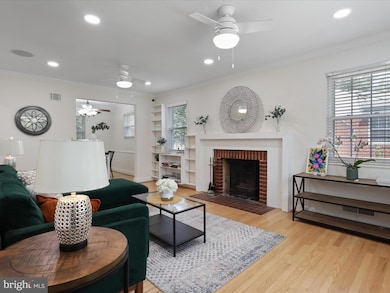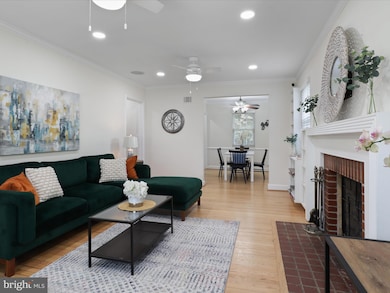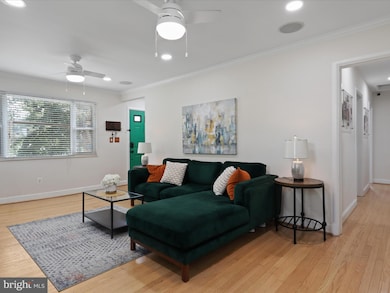
10702 Glenhaven Dr Silver Spring, MD 20902
Highlights
- Rambler Architecture
- No HOA
- 4-minute walk to Glen Haven Neighborhood Park
- 1 Fireplace
- Forced Air Heating and Cooling System
About This Home
As of January 2025Charming Single-Family Home with Modern Upgrades!** Discover this beautifully priced home at featuring a fully fenced backyard adorned with mature landscaping and vibrant flowering shrubs—perfect for outdoor enjoyment. The property boasts a brand new roof and solar panels, ensuring minimal electricity bills and potential state credits in Maryland. Step inside to find finished hardwood floors throughout the main level, which includes a stunning new kitchen with sleek quartz countertops and stylish white shaker cabinets. New luxury vinyl plank (LVP) flooring adds a modern touch. The main level offers three spacious bedrooms and a full bath. Freshly painted basement and new LPV floors includes a bonus room and an additional full bath, complete with a new washer and dryer. Enjoy the convenience of an extended driveway, perfect for RV parking, and a heavy-duty outdoor outlet for your Tesla or electric vehicle. Located within close proximity to Wheaton and Forest Glen Metro stations, as well as Sligo Creek trails and a hospital, this home is ideally situated for both convenience and tranquility. This is an exceptional deal for a single-family home, with closing costs available to assist with painting and lower-level carpet replacement. Don’t miss out on this fantastic opportunity!
Home Details
Home Type
- Single Family
Est. Annual Taxes
- $5,838
Year Built
- Built in 1951
Lot Details
- 7,966 Sq Ft Lot
- Property is zoned R60
Parking
- Driveway
Home Design
- Rambler Architecture
- Brick Exterior Construction
- Brick Foundation
Interior Spaces
- Property has 2 Levels
- 1 Fireplace
Bedrooms and Bathrooms
Basement
- Basement Fills Entire Space Under The House
- Exterior Basement Entry
Utilities
- Forced Air Heating and Cooling System
- Electric Water Heater
Community Details
- No Home Owners Association
- Northbrook Estates Subdivision
Listing and Financial Details
- Tax Lot 6
- Assessor Parcel Number 161301364864
Map
Home Values in the Area
Average Home Value in this Area
Property History
| Date | Event | Price | Change | Sq Ft Price |
|---|---|---|---|---|
| 01/24/2025 01/24/25 | Sold | $535,000 | -4.5% | $319 / Sq Ft |
| 01/04/2025 01/04/25 | Pending | -- | -- | -- |
| 12/09/2024 12/09/24 | Price Changed | $560,000 | -4.3% | $334 / Sq Ft |
| 11/13/2024 11/13/24 | Price Changed | $585,000 | -2.5% | $348 / Sq Ft |
| 10/15/2024 10/15/24 | Price Changed | $600,000 | -0.8% | $357 / Sq Ft |
| 10/07/2024 10/07/24 | Price Changed | $605,000 | +0.9% | $360 / Sq Ft |
| 10/05/2024 10/05/24 | For Sale | $599,900 | 0.0% | $357 / Sq Ft |
| 10/02/2024 10/02/24 | Off Market | $599,900 | -- | -- |
| 09/06/2024 09/06/24 | Price Changed | $599,900 | -1.8% | $357 / Sq Ft |
| 08/21/2024 08/21/24 | Price Changed | $610,800 | -2.9% | $364 / Sq Ft |
| 08/08/2024 08/08/24 | For Sale | $629,000 | +25.8% | $375 / Sq Ft |
| 05/14/2021 05/14/21 | Sold | $500,000 | +7.5% | $298 / Sq Ft |
| 04/20/2021 04/20/21 | Pending | -- | -- | -- |
| 04/15/2021 04/15/21 | For Sale | $465,000 | -- | $277 / Sq Ft |
Tax History
| Year | Tax Paid | Tax Assessment Tax Assessment Total Assessment is a certain percentage of the fair market value that is determined by local assessors to be the total taxable value of land and additions on the property. | Land | Improvement |
|---|---|---|---|---|
| 2024 | $5,838 | $443,633 | $0 | $0 |
| 2023 | $6,235 | $420,067 | $0 | $0 |
| 2022 | $4,337 | $396,500 | $201,900 | $194,600 |
| 2021 | $4,177 | $387,933 | $0 | $0 |
| 2020 | $8,094 | $379,367 | $0 | $0 |
| 2019 | $3,917 | $370,800 | $201,900 | $168,900 |
| 2018 | $3,791 | $361,533 | $0 | $0 |
| 2017 | $3,721 | $352,267 | $0 | $0 |
| 2016 | $3,404 | $343,000 | $0 | $0 |
| 2015 | $3,404 | $342,367 | $0 | $0 |
| 2014 | $3,404 | $341,733 | $0 | $0 |
Mortgage History
| Date | Status | Loan Amount | Loan Type |
|---|---|---|---|
| Previous Owner | $475,000 | New Conventional | |
| Previous Owner | $95,000 | Unknown | |
| Previous Owner | $71,250 | Purchase Money Mortgage | |
| Previous Owner | $380,000 | Purchase Money Mortgage | |
| Previous Owner | $380,000 | Purchase Money Mortgage | |
| Previous Owner | $150,000 | Credit Line Revolving |
Deed History
| Date | Type | Sale Price | Title Company |
|---|---|---|---|
| Deed | $535,000 | Community Title | |
| Deed | $535,000 | Community Title | |
| Special Warranty Deed | $500,000 | Title 1 Llc | |
| Deed | $475,000 | -- | |
| Deed | $475,000 | -- | |
| Deed | $186,500 | -- | |
| Deed | $150,000 | -- |
Similar Homes in the area
Source: Bright MLS
MLS Number: MDMC2141752
APN: 13-01364864
- 10706 Glenhaven Dr
- 10501 Glenhaven Dr
- 1713 Florin St
- 10404 Grandin Rd
- 10860 Bucknell Dr Unit 301
- 10807 Huntley Place
- 10864 Bucknell Dr Unit 2
- 10412 Hayes Ave
- 10853 Amherst Ave Unit 302
- 2112 Bucknell Terrace
- 1500 Gleason St
- 10812 Jewett St
- 1908 Brightleaf Ct
- 54 Pennydog Ct
- 2407 Harmon Rd
- 10710 Lester St
- 1710 Westchester Dr
- 11016 Amherst Ave
- 1615 Dublin Dr
- 11312 King George Dr
