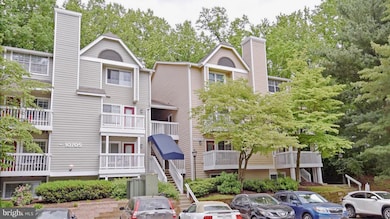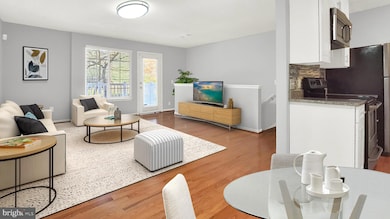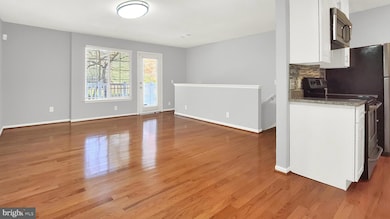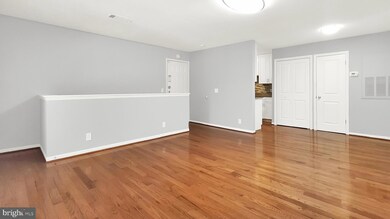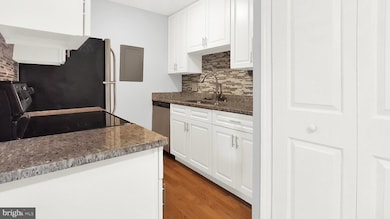
10703 Hampton Mill Terrace Unit 100 Rockville, MD 20852
1
Bed
1
Bath
790
Sq Ft
$662/mo
HOA Fee
Highlights
- Fitness Center
- Open Floorplan
- Clubhouse
- Kensington Parkwood Elementary School Rated A
- Craftsman Architecture
- Deck
About This Home
As of March 2025Renovated 2-level apartment with main floor balcony. Community amenities include Penbrooke Pool & Tennis, Gables Clubhouse & Fitness Room, and Timberlawn Park. Walk or bus to Grosvenor Metro. Blocks to Capital Crescent Trail, Whole Foods. Easy Access to 495 and 270.
Property Details
Home Type
- Condominium
Est. Annual Taxes
- $3,014
Year Built
- Built in 1987
Lot Details
- West Facing Home
- Property is in very good condition
HOA Fees
Home Design
- Craftsman Architecture
- Vinyl Siding
Interior Spaces
- 790 Sq Ft Home
- Property has 2 Levels
- Open Floorplan
- Double Pane Windows
- Window Treatments
- Entrance Foyer
- Living Room
- Dining Room
Kitchen
- Electric Oven or Range
- Microwave
- Dishwasher
- Upgraded Countertops
- Disposal
Flooring
- Engineered Wood
- Carpet
Bedrooms and Bathrooms
- 1 Bedroom
- En-Suite Bathroom
- 1 Full Bathroom
Laundry
- Laundry in unit
- Stacked Washer and Dryer
Parking
- Off-Street Parking
- Surface Parking
- Rented or Permit Required
- Unassigned Parking
Outdoor Features
- Sport Court
- Balcony
- Deck
Location
- Suburban Location
Schools
- Kensington Parkwood Elementary School
- North Bethesda Middle School
- Walter Johnson High School
Utilities
- Forced Air Heating and Cooling System
- Heat Pump System
- 220 Volts
- Electric Water Heater
- Cable TV Available
Listing and Financial Details
- Assessor Parcel Number 160402731212
Community Details
Overview
- Association fees include common area maintenance, lawn maintenance, management, insurance, pool(s), sewer, snow removal, trash
- Penbrooke HOA
- Low-Rise Condominium
- Gables On Tuckerman Condos
- Gables Of Tuckerman Subdivision, 2 Level With Balcony Floorplan
- Gables Of Tuckerman Codm Community
Amenities
- Picnic Area
- Common Area
- Clubhouse
- Community Center
- Party Room
Recreation
- Tennis Courts
- Baseball Field
- Community Basketball Court
- Racquetball
- Community Playground
- Fitness Center
- Community Pool
Pet Policy
- Dogs and Cats Allowed
Map
Create a Home Valuation Report for This Property
The Home Valuation Report is an in-depth analysis detailing your home's value as well as a comparison with similar homes in the area
Home Values in the Area
Average Home Value in this Area
Property History
| Date | Event | Price | Change | Sq Ft Price |
|---|---|---|---|---|
| 03/14/2025 03/14/25 | Sold | $285,000 | -4.7% | $361 / Sq Ft |
| 02/11/2025 02/11/25 | Pending | -- | -- | -- |
| 11/15/2024 11/15/24 | For Sale | $299,000 | 0.0% | $378 / Sq Ft |
| 09/10/2021 09/10/21 | Rented | $1,795 | 0.0% | -- |
| 09/08/2021 09/08/21 | Under Contract | -- | -- | -- |
| 08/01/2021 08/01/21 | For Rent | $1,795 | 0.0% | -- |
| 07/09/2021 07/09/21 | Rented | $1,795 | 0.0% | -- |
| 07/08/2021 07/08/21 | Under Contract | -- | -- | -- |
| 06/13/2021 06/13/21 | For Rent | $1,795 | 0.0% | -- |
| 02/28/2017 02/28/17 | Sold | $258,000 | -0.7% | $327 / Sq Ft |
| 01/26/2017 01/26/17 | Pending | -- | -- | -- |
| 01/02/2017 01/02/17 | For Sale | $259,900 | -- | $329 / Sq Ft |
Source: Bright MLS
Tax History
| Year | Tax Paid | Tax Assessment Tax Assessment Total Assessment is a certain percentage of the fair market value that is determined by local assessors to be the total taxable value of land and additions on the property. | Land | Improvement |
|---|---|---|---|---|
| 2024 | $3,014 | $255,000 | $76,500 | $178,500 |
| 2023 | $3,069 | $260,000 | $78,000 | $182,000 |
| 2022 | $2,951 | $250,000 | $0 | $0 |
| 2021 | $2,836 | $240,000 | $0 | $0 |
| 2020 | $2,723 | $230,000 | $69,000 | $161,000 |
| 2019 | $2,684 | $226,667 | $0 | $0 |
| 2018 | $2,651 | $223,333 | $0 | $0 |
| 2017 | $2,711 | $220,000 | $0 | $0 |
| 2016 | $2,210 | $220,000 | $0 | $0 |
| 2015 | $2,210 | $220,000 | $0 | $0 |
| 2014 | $2,210 | $220,000 | $0 | $0 |
Source: Public Records
Mortgage History
| Date | Status | Loan Amount | Loan Type |
|---|---|---|---|
| Open | $279,837 | FHA | |
| Closed | $279,837 | FHA | |
| Previous Owner | $232,200 | New Conventional |
Source: Public Records
Deed History
| Date | Type | Sale Price | Title Company |
|---|---|---|---|
| Deed | $285,000 | Title Resources Guaranty | |
| Deed | $285,000 | Title Resources Guaranty | |
| Deed | $305,000 | Pinnacle Title & Escrow Inc | |
| Deed | $268,000 | Regs Title Llc | |
| Deed | $197,950 | Gemini Title & Escrow Llc | |
| Deed | -- | Gemini Title & Escrow Llc | |
| Deed | $245,000 | -- | |
| Deed | $245,000 | -- | |
| Deed | $245,000 | -- | |
| Deed | $245,000 | -- | |
| Deed | -- | -- | |
| Deed | $165,000 | -- |
Source: Public Records
Similar Homes in Rockville, MD
Source: Bright MLS
MLS Number: MDMC2154628
APN: 04-02731212
Nearby Homes
- 5704 Chapman Mill Dr Unit 2006/300
- 5701 Chapman Mill Dr Unit 300
- 10817 Hampton Mill Terrace Unit 130
- 10823 Hampton Mill Terrace Unit 140
- 10751 Brewer House Rd
- 10806 Antigua Terrace Unit 102
- 5905 Barbados Place Unit 103
- 5905 Barbados Place
- 5810 Linden Square Ct Unit 39
- 5801 Linden Square Ct
- 10609 Mist Haven Terrace
- 11152 Cedarwood Dr
- 5713 Magic Mountain Dr
- 4 Cedarwood Ct
- 5904 Rudyard Dr
- 5808 Rossmore Dr
- 5707 Rossmore Dr
- 17 Englishman Ct
- 11304 Morning Gate Dr
- 11400 Strand Dr

