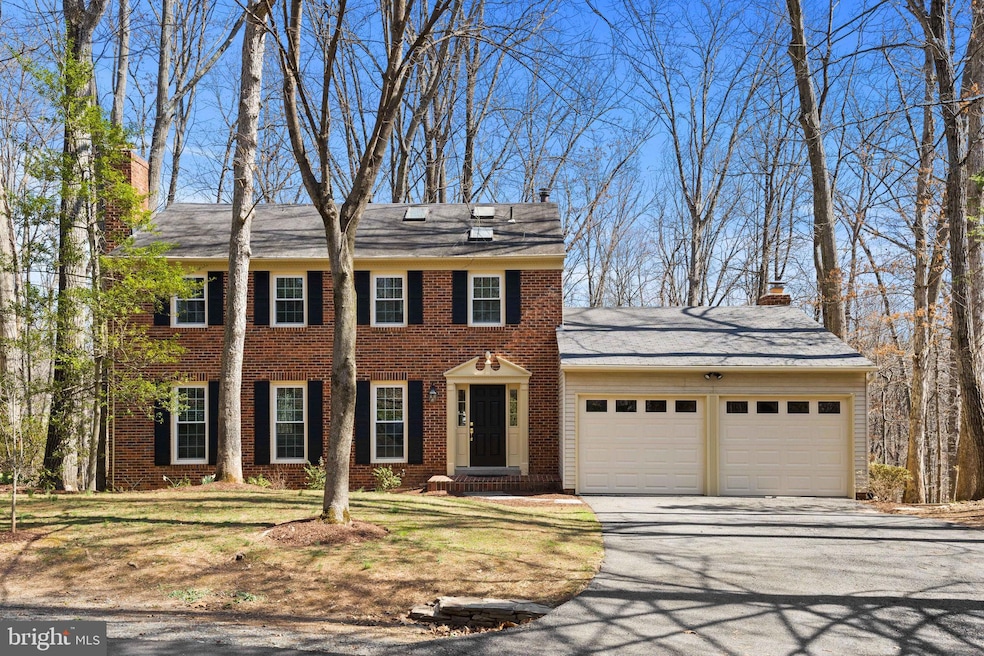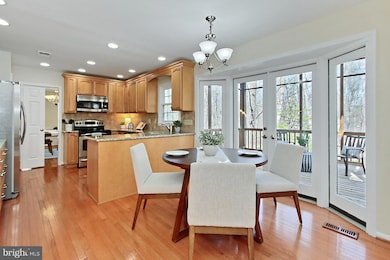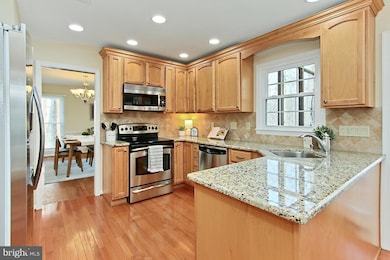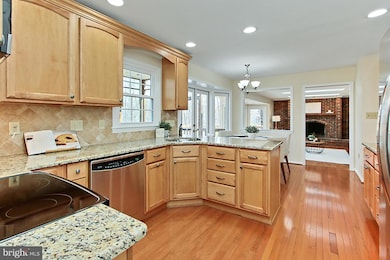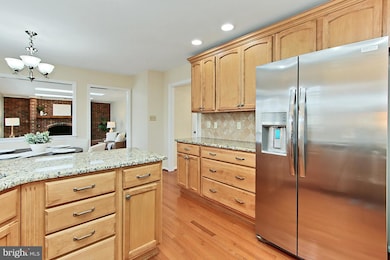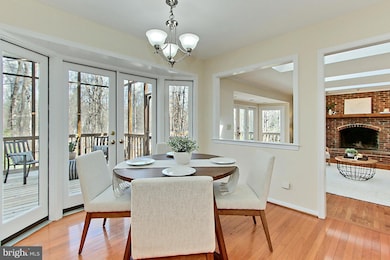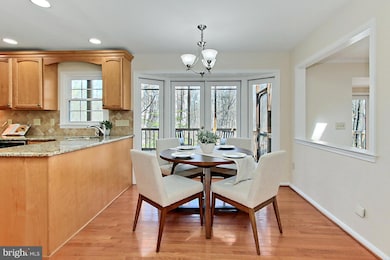
10704 Cross School Rd Reston, VA 20191
Estimated payment $6,598/month
Highlights
- Scenic Views
- Lake Privileges
- Recreation Room
- Sunrise Valley Elementary Rated A
- Colonial Architecture
- 3 Fireplaces
About This Home
Welcome home to Reston! This lovely three-story colonial home boasts a recently remodeled kitchen, primary bedroom suite with its own private sitting room, stunning skylights, and a peaceful screened-in porch! Beautiful hardwood floors greet you at the entrance and lead you into the spacious living room. Continue into the adjacent dining room and you’ll find an elegant space for entertaining, with a stunning bay window and sophisticated chair rail molding. The kitchen has been beautifully renovated with sleek granite countertops, a ceramic tile backsplash, and brand new stainless steel appliances, and a peninsula bar. Enjoy a casual meal in the bright breakfast nook, surrounded by floor-to-ceiling windows. The kitchen opens directly into the cozy family room, featuring a classic brick fireplace, impressive skylights, and a wall of windows flooding the space with natural light. Plush carpeting leads you upstairs to the expansive primary bedroom suite, boasting a large closet and a private sitting room for peace and quiet after a long day. The generously-sized en suite bathroom is bathed with natural light from the skylight above, and features a step-in shower and soothing soaking tub, as well as a wide vanity with plenty of storage. Both additional bedrooms include soft carpeting and wide carpeting, with shared access to the second full bathroom in the hallway. For the height of convenience, laundry is located on the bedroom level. Downstairs, the lower level offers several versatile spaces with a massive recreation room and plenty of convenient storage. With the fourth bedroom and third full bathroom on this level, this could be a perfect private space for guests to lay their head. On the back of the home, enjoy the peaceful, tree-lined backyard from your amazing screened-in porch, or entertain and grill on your large wooden deck, with mature trees providing both privacy and shade. The two-car garage and driveway offer you additional storage and plenty of parking. Major updates to the home include new windows (2022). Backing to the W&OD Trail and just off the Cross County Trail, outdoor enthusiasts can easily access the abundance of nature that surrounds you. Enjoy the multitude of amenities offered by the Reston Association, including outdoor pools, tennis courts, playgrounds, sports fields, and trails. This convenient location is just minutes to Safeway, Whole Foods, Reston Town Center, Reston Community Center, Lake Fairfax, Lake Anne, Meadowlark Botanical Gardens, Reston Hospital Center, and Dulles Airport. Quick access to Dulles Access Road, Fairfax County Parkway, I-495, I-66, and Wiehle Metro Station allows you to commute or travel around Northern Virginia with ease. Don’t miss out on this opportunity! Schedule a private tour of your new home today!
Home Details
Home Type
- Single Family
Est. Annual Taxes
- $11,347
Year Built
- Built in 1979
Lot Details
- 0.68 Acre Lot
- Property is zoned 370
HOA Fees
- $71 Monthly HOA Fees
Parking
- 2 Car Direct Access Garage
- 4 Driveway Spaces
- Front Facing Garage
- Garage Door Opener
Property Views
- Scenic Vista
- Woods
Home Design
- Colonial Architecture
- Brick Exterior Construction
- Aluminum Siding
Interior Spaces
- Property has 3 Levels
- Ceiling Fan
- 3 Fireplaces
- Window Treatments
- Entrance Foyer
- Family Room
- Sitting Room
- Living Room
- Dining Room
- Recreation Room
- Screened Porch
- Storage Room
- Utility Room
Kitchen
- Stove
- Built-In Microwave
- Ice Maker
- Dishwasher
- Disposal
Bedrooms and Bathrooms
- En-Suite Primary Bedroom
Finished Basement
- Walk-Out Basement
- Basement Fills Entire Space Under The House
Outdoor Features
- Lake Privileges
Utilities
- Forced Air Heating and Cooling System
- Electric Water Heater
Listing and Financial Details
- Tax Lot 55
- Assessor Parcel Number 0271 03010055
Community Details
Overview
- Association fees include pool(s)
- Reston Subdivision
Recreation
- Tennis Courts
- Community Basketball Court
- Community Playground
- Community Pool
- Jogging Path
- Bike Trail
Map
Home Values in the Area
Average Home Value in this Area
Tax History
| Year | Tax Paid | Tax Assessment Tax Assessment Total Assessment is a certain percentage of the fair market value that is determined by local assessors to be the total taxable value of land and additions on the property. | Land | Improvement |
|---|---|---|---|---|
| 2024 | $10,508 | $871,680 | $345,000 | $526,680 |
| 2023 | $9,351 | $795,490 | $325,000 | $470,490 |
| 2022 | $8,704 | $731,130 | $325,000 | $406,130 |
| 2021 | $8,679 | $711,130 | $305,000 | $406,130 |
| 2020 | $8,320 | $676,130 | $270,000 | $406,130 |
| 2019 | $8,511 | $691,630 | $270,000 | $421,630 |
| 2018 | $7,449 | $647,760 | $250,000 | $397,760 |
| 2017 | $7,443 | $616,170 | $230,000 | $386,170 |
| 2016 | $8,066 | $669,080 | $240,000 | $429,080 |
| 2015 | $7,781 | $669,080 | $240,000 | $429,080 |
| 2014 | $7,048 | $607,300 | $210,000 | $397,300 |
Property History
| Date | Event | Price | Change | Sq Ft Price |
|---|---|---|---|---|
| 04/03/2025 04/03/25 | For Sale | $1,000,000 | -- | $324 / Sq Ft |
Similar Homes in the area
Source: Bright MLS
MLS Number: VAFX2229762
APN: 0271-03010055
- 1838 Clovermeadow Dr
- 1802 Cranberry Ln
- 10814 Oldfield Dr
- 10808 Winter Corn Ln
- 10989 Greenbush Ct
- 10409 Hunter Station Rd
- 2050 Lake Audubon Ct
- 1925B Villaridge Dr
- 1951 Sagewood Ln Unit 203
- 1951 Sagewood Ln Unit 14
- 11100 Boathouse Ct Unit 101
- 11200 Beaver Trail Ct Unit 11200
- 10226 Cedar Pond Dr
- 11120 Harbor Ct Unit 1120
- 11122 Lakespray Way
- 2119 Owls Cove Ln
- 11272 Harbor Ct Unit 1272
- 1702 Hunts End Ct
- 1703 Hunts End Ct
- 2213 Burgee Ct
