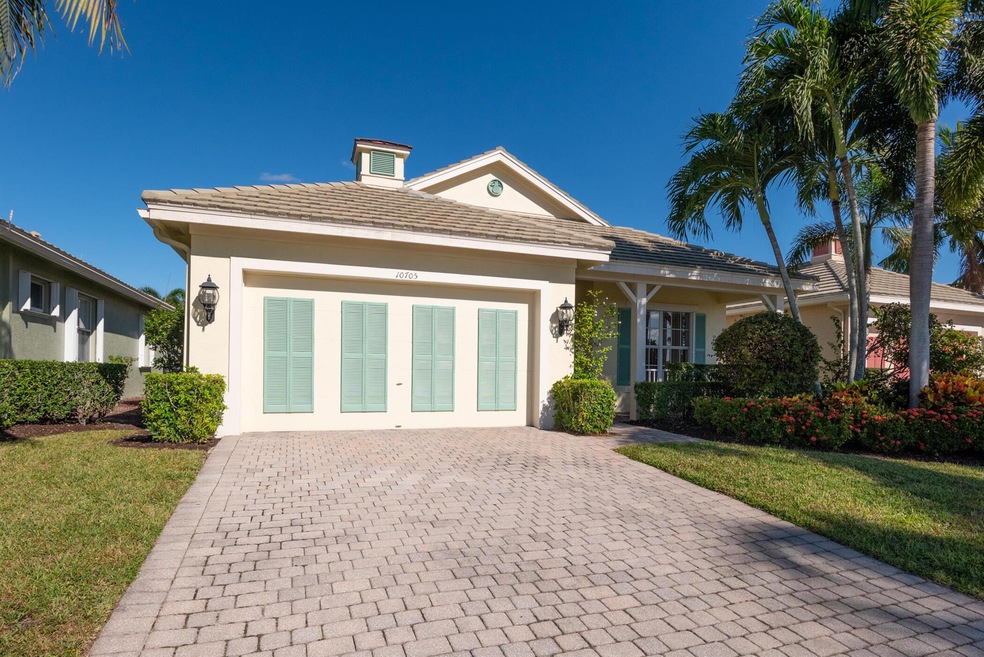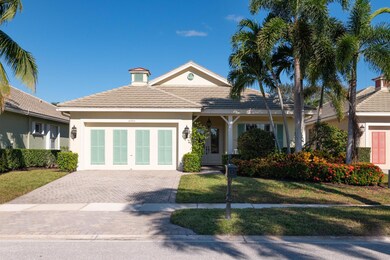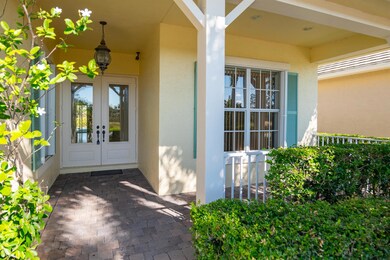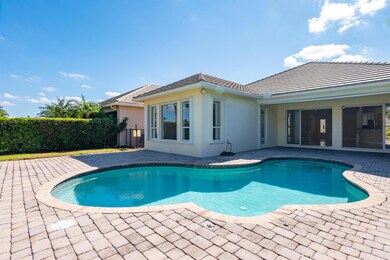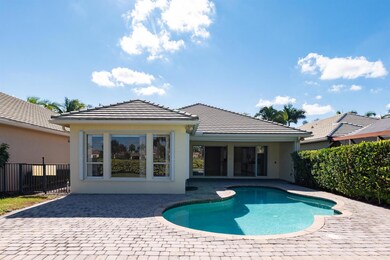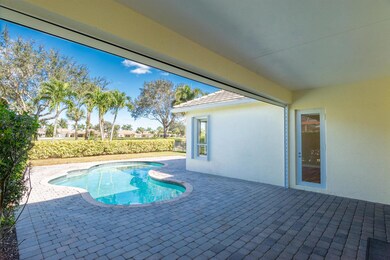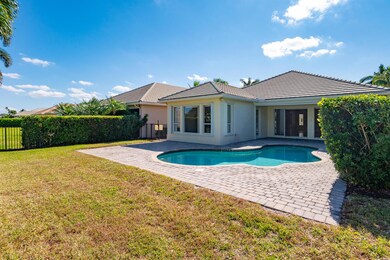
10705 La Strada West Palm Beach, FL 33412
Highlights
- On Golf Course
- Gated with Attendant
- Private Membership Available
- Pierce Hammock Elementary School Rated A-
- Free Form Pool
- Clubhouse
About This Home
As of January 2025Move in ready 2BR/2BA Plus den Pool home with beautiful, polished marble floors in the main living areas and upgraded wood floors in the bedrooms. New stainless-steel appliances in the kitchen and brand-new GE washer and dryer in the laundry room. The A/C system was just replaced (2024) and new accordion shutters were just installed. In addition, a retractable screen has just been installed on the lanai. The Montreux Model was built by Arthur Rutenberg Homes and has a stylish Key West exterior. This is one of the best values at The Club at Ibis where outstanding golf, tennis, pickleball and many fine amenities are par for the course! Enjoy your own private swimming pool in the backyard which overlooks the Nicklaus designed Tradition Golf Course. This home is available for a quick closing!
Home Details
Home Type
- Single Family
Est. Annual Taxes
- $6,933
Year Built
- Built in 2004
Lot Details
- 7,500 Sq Ft Lot
- On Golf Course
- Fenced
- Sprinkler System
- Property is zoned RPD(ci
HOA Fees
- $608 Monthly HOA Fees
Parking
- 2 Car Attached Garage
- Driveway
Property Views
- Golf Course
- Garden
- Pool
Home Design
- Concrete Roof
Interior Spaces
- 2,120 Sq Ft Home
- 1-Story Property
- High Ceiling
- Ceiling Fan
- Great Room
- Combination Dining and Living Room
- Den
Kitchen
- Breakfast Area or Nook
- Breakfast Bar
- Electric Range
- Microwave
- Dishwasher
Flooring
- Wood
- Marble
Bedrooms and Bathrooms
- 2 Bedrooms
- Walk-In Closet
- 2 Full Bathrooms
- Dual Sinks
- Roman Tub
- Separate Shower in Primary Bathroom
Laundry
- Laundry Room
- Dryer
- Washer
- Laundry Tub
Home Security
- Home Security System
- Fire and Smoke Detector
Pool
- Free Form Pool
- Gunite Pool
Outdoor Features
- Patio
Utilities
- Central Heating and Cooling System
- Electric Water Heater
- Cable TV Available
Listing and Financial Details
- Assessor Parcel Number 74414236030000110
Community Details
Overview
- Association fees include common areas, cable TV, ground maintenance, security
- Private Membership Available
- Ibis La Strada Subdivision, Montreux Floorplan
Amenities
- Sauna
- Clubhouse
Recreation
- Golf Course Community
- Tennis Courts
- Pickleball Courts
- Bocce Ball Court
- Community Pool
- Community Spa
- Putting Green
Security
- Gated with Attendant
Map
Home Values in the Area
Average Home Value in this Area
Property History
| Date | Event | Price | Change | Sq Ft Price |
|---|---|---|---|---|
| 01/17/2025 01/17/25 | Sold | $570,000 | -3.2% | $269 / Sq Ft |
| 01/04/2025 01/04/25 | Pending | -- | -- | -- |
| 11/26/2024 11/26/24 | For Sale | $589,000 | -- | $278 / Sq Ft |
Tax History
| Year | Tax Paid | Tax Assessment Tax Assessment Total Assessment is a certain percentage of the fair market value that is determined by local assessors to be the total taxable value of land and additions on the property. | Land | Improvement |
|---|---|---|---|---|
| 2024 | $7,173 | $263,876 | -- | -- |
| 2023 | $6,934 | $239,887 | $145,180 | $218,298 |
| 2022 | $5,760 | $218,079 | $0 | $0 |
| 2021 | $4,869 | $181,495 | $64,200 | $117,295 |
| 2020 | $4,945 | $184,046 | $63,600 | $120,446 |
| 2019 | $4,893 | $179,384 | $0 | $179,384 |
| 2018 | $5,254 | $203,668 | $0 | $203,668 |
| 2017 | $5,629 | $237,146 | $0 | $0 |
| 2016 | $5,147 | $179,946 | $0 | $0 |
| 2015 | $4,691 | $163,587 | $0 | $0 |
| 2014 | $4,749 | $164,410 | $0 | $0 |
Mortgage History
| Date | Status | Loan Amount | Loan Type |
|---|---|---|---|
| Previous Owner | $307,850 | Purchase Money Mortgage |
Deed History
| Date | Type | Sale Price | Title Company |
|---|---|---|---|
| Warranty Deed | $570,000 | South Florida Title Insurers | |
| Warranty Deed | $570,000 | South Florida Title Insurers | |
| Corporate Deed | $384,847 | Guardian National Title Ltd |
Similar Homes in West Palm Beach, FL
Source: BeachesMLS
MLS Number: R11040518
APN: 74-41-42-36-03-000-0110
- 10735 La Strada
- 10655 La Strada
- 10775 La Strada
- 10795 La Strada
- 10565 La Strada
- 10525 La Strada
- 6786 Fox Hollow Dr
- 7030 Isla Vista Dr
- 7025 Isla Vista Dr
- 6718 Fox Hollow Dr
- 6700 Fox Hollow Dr
- 10418 Orchid Reserve Dr
- 10372 Orchid Reserve Dr
- 10383 Orchid Reserve Dr
- 7123 Winding Bay Ln
- 10455 Terra Lago Dr
- 10646 Starling Way
- 7180 Winding Bay Ln
- 7282 Horizon Dr
- 10536 Starling Way
