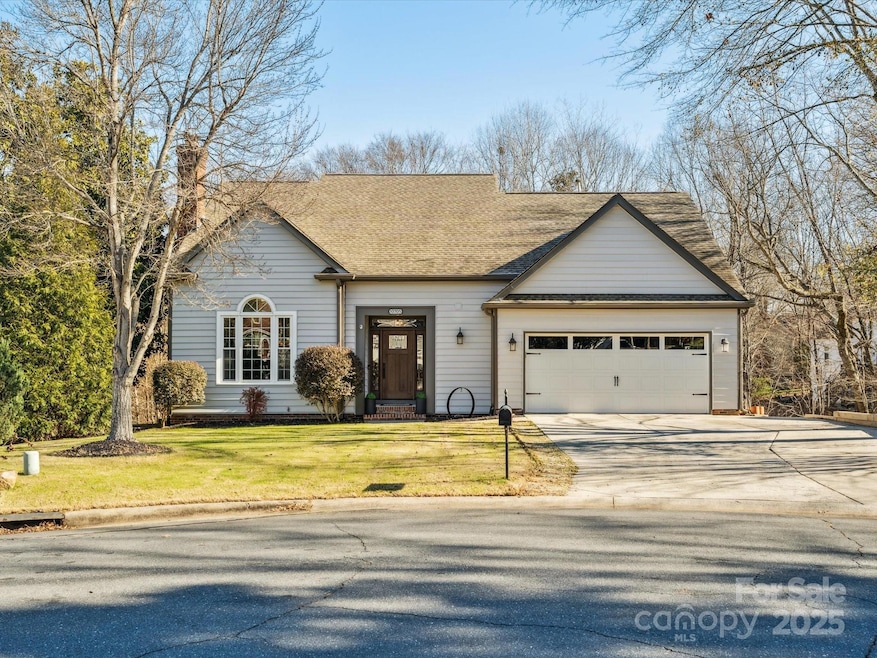
10705 Whitfield Ridge Dr Charlotte, NC 28277
Ballantyne NeighborhoodHighlights
- Sauna
- Clubhouse
- Pond
- Jay M Robinson Middle School Rated A-
- Deck
- Traditional Architecture
About This Home
As of March 2025One of the most desirable communities, this Thornhill gem is for you! Close proximity to The Bowl at Ballantyne, Stonecrest at Piper Glen & 485. Thornhill is known for its mature trees, top-rated schools, walking trails & amenities. Primary suite is on the main floor with two bedrooms & bonus room upstairs. Bonus/Flex room could be made into a bedroom. Basement gives you lots of extra space with a huge sauna & rec room. Half bathroom was started in the unfinished basement space with a toilet/sink & there's plumbing ready for a shower. Tons of storage space! *Gas line for grill on deck, deck awning installed 2024 with LED lights and sensor, sauna in basement, windows replaced in 2002, exterior vinyl siding replaced in 2015, LVP installed in 2020, removed popcorn ceilings, skylights in primary bedroom replaced with automatic blinds, generator for full house installed two years ago, water heater 2023, HVAC 8-10 years old, Roof 2016.
Last Agent to Sell the Property
Premier South Brokerage Email: cortenay@prestigepropertiescarolinas.com License #103865

Home Details
Home Type
- Single Family
Est. Annual Taxes
- $4,585
Year Built
- Built in 1992
Lot Details
- Cul-De-Sac
- Back Yard Fenced
- Property is zoned R-PUD
HOA Fees
- $61 Monthly HOA Fees
Parking
- 2 Car Attached Garage
- Front Facing Garage
- Driveway
Home Design
- Traditional Architecture
- Vinyl Siding
Interior Spaces
- 2-Story Property
- Entrance Foyer
- Great Room with Fireplace
- Sauna
- Vinyl Flooring
- Walk-Out Basement
- Laundry Room
Kitchen
- Electric Cooktop
- Dishwasher
- Disposal
Bedrooms and Bathrooms
- Walk-In Closet
Outdoor Features
- Pond
- Deck
Schools
- Endhaven Elementary School
- J.M. Robinson Middle School
- Ballantyne Ridge High School
Utilities
- Forced Air Heating and Cooling System
Listing and Financial Details
- Assessor Parcel Number 223-441-29
Community Details
Overview
- Cusick Community Management Association, Phone Number (704) 544-7779
- Thornhill Subdivision
- Mandatory home owners association
Amenities
- Clubhouse
Recreation
- Tennis Courts
- Community Playground
- Community Pool
- Trails
Map
Home Values in the Area
Average Home Value in this Area
Property History
| Date | Event | Price | Change | Sq Ft Price |
|---|---|---|---|---|
| 03/25/2025 03/25/25 | Sold | $710,000 | 0.0% | $212 / Sq Ft |
| 01/17/2025 01/17/25 | Pending | -- | -- | -- |
| 01/15/2025 01/15/25 | For Sale | $710,000 | -- | $212 / Sq Ft |
Tax History
| Year | Tax Paid | Tax Assessment Tax Assessment Total Assessment is a certain percentage of the fair market value that is determined by local assessors to be the total taxable value of land and additions on the property. | Land | Improvement |
|---|---|---|---|---|
| 2023 | $4,585 | $585,300 | $132,000 | $453,300 |
| 2022 | $3,748 | $375,400 | $121,000 | $254,400 |
| 2021 | $3,737 | $375,400 | $121,000 | $254,400 |
| 2020 | $3,730 | $375,400 | $121,000 | $254,400 |
| 2019 | $3,714 | $375,400 | $121,000 | $254,400 |
| 2018 | $3,617 | $270,100 | $70,000 | $200,100 |
| 2017 | $3,559 | $270,100 | $70,000 | $200,100 |
| 2016 | $3,550 | $270,100 | $70,000 | $200,100 |
| 2015 | $3,538 | $270,100 | $70,000 | $200,100 |
| 2014 | $3,531 | $270,100 | $70,000 | $200,100 |
Mortgage History
| Date | Status | Loan Amount | Loan Type |
|---|---|---|---|
| Open | $611,164 | New Conventional | |
| Previous Owner | $278,111 | New Conventional | |
| Previous Owner | $214,000 | New Conventional | |
| Previous Owner | $68,000 | Unknown | |
| Previous Owner | $208,000 | Fannie Mae Freddie Mac | |
| Previous Owner | $198,000 | Unknown | |
| Previous Owner | $193,796 | Unknown | |
| Previous Owner | $36,000 | Stand Alone Second | |
| Previous Owner | $159,150 | Unknown |
Deed History
| Date | Type | Sale Price | Title Company |
|---|---|---|---|
| Warranty Deed | $710,000 | None Listed On Document | |
| Deed | -- | -- |
Similar Homes in the area
Source: Canopy MLS (Canopy Realtor® Association)
MLS Number: 4211058
APN: 223-441-29
- 6816 Charter Hills Rd
- 10940 Wild Dove Ln
- 10700 Summitt Tree Ct
- 6319 High Creek Ct
- 3112 Endhaven Terraces Ln Unit 6
- 3108 Endhaven Terraces Ln Unit 7
- 3104 Endhaven Terraces Ln Unit 8
- 3016 Endhaven Terraces Ln Unit 11
- 3020 Endhaven Terraces Ln Unit 10
- 3100 Endhaven Terraces Ln Unit 9
- 3012 Endhaven Terraces Ln Unit 12
- 5051 Elm View Dr Unit 26
- 3008 Endhaven Terraces Ln Unit 13
- 5055 Elm View Dr Unit 25
- 4022 Hickory Springs Ln Unit 45
- 5047 Elm View Dr Unit 27
- 4026 Hickory Springs Ln Unit 46
- 4030 Hickory Springs Ln Unit 47
- 6416 Red Maple Dr
- 5043 Elm View Dr Unit 28






