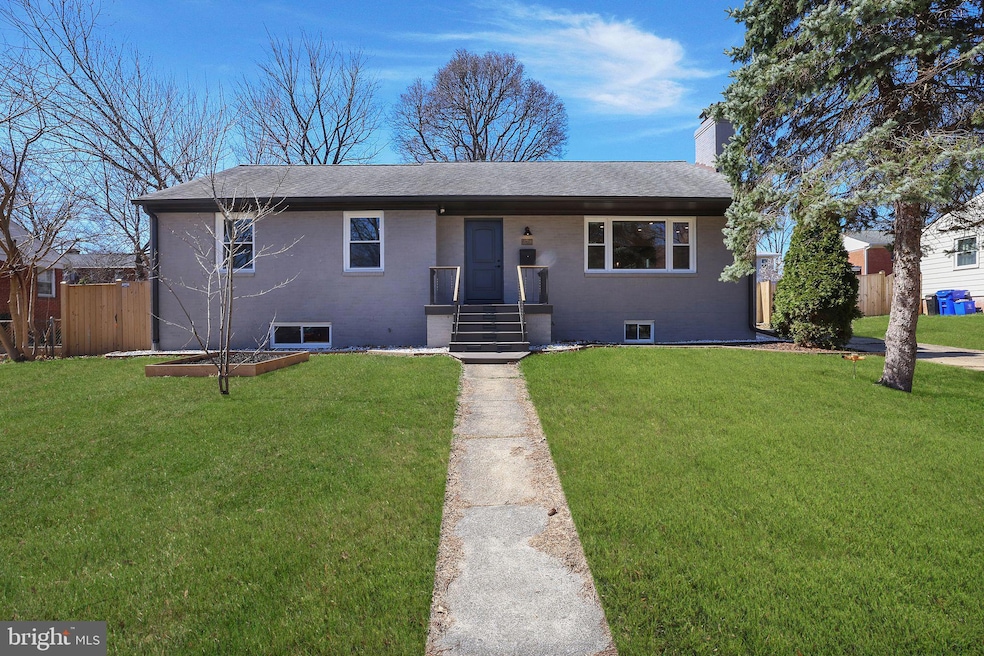
10706 Glenhaven Dr Silver Spring, MD 20902
Estimated payment $5,513/month
Highlights
- Rambler Architecture
- No HOA
- Walk-Up Access
- 2 Fireplaces
- Forced Air Heating and Cooling System
- 4-minute walk to Glen Haven Neighborhood Park
About This Home
Welcome to 10706 Glenhaven Dr, Silver Spring, MD 20902 — a beautifully renovated rambler on a nearly 10,000 sq. ft. lot, ideally located close to both Wheaton and Forest Glen Metro stations. Thoughtfully redesigned in 2022 with no detail overlooked, this stunning home offers approximately 2,800 sq. ft. of finished living space (1,458 sq. ft. above grade and 1,300 sq. ft. below grade), featuring 3 bedrooms and 3 bathrooms.
The main level showcases a custom-designed gourmet kitchen with premium GE Café and Bosch appliances, flowing into an open dining and living area with a working Carrara marble fireplace. The master suite includes a custom-made walk-in closet and a spa-like master bathroom. A guest bedroom and guest bathroom complete this level. The new oak flooring throughout is complemented by porcelain tiles in the bathrooms and entryway.
The fully finished basement offers 9-foot ceilings and includes a spacious living room with a working fireplace, a dining area, a recreation room with a wet bar (featuring a new dishwasher and refrigerator), a remodeled bathroom, a guest bedroom, and a laundry room with a new GE washer and dryer. The basement also benefits from porcelain flooring and a comprehensive waterproofing system with two new sump pumps, radon mitigation, wall insulation, and a Bosch double-zoning furnace and AC unit for energy efficiency.
All appliances and lighting are energy-saving and programmable. The three bathrooms feature Panasonic fans with automatic humidity sensors to prevent moisture build-up and mold. Additional upgrades include new energy-efficient double-glass windows, interior and exterior doors, and integrated audio systems with ceiling speakers on both levels.
The exterior is just as impressive, featuring a beautifully landscaped front and backyard, a new hot tub, a 607 sq. ft. wood deck, a 136 sq. ft. covered porch, and a screened-in porch. The chimney lines and gutters have also been replaced. Stairs off the dining area lead to a large unfinished attic, offering the potential for additional finished space or ample storage.
This is a rare opportunity to own a thoughtfully upgraded home on an oversized lot in a prime Silver Spring location!
Home Details
Home Type
- Single Family
Est. Annual Taxes
- $5,938
Year Built
- Built in 1961 | Remodeled in 2022
Lot Details
- 9,958 Sq Ft Lot
- Property is zoned R60
Home Design
- Rambler Architecture
- Brick Exterior Construction
- Slab Foundation
Interior Spaces
- Property has 2 Levels
- 2 Fireplaces
Bedrooms and Bathrooms
Partially Finished Basement
- Walk-Up Access
- Interior and Exterior Basement Entry
Parking
- 2 Parking Spaces
- 2 Driveway Spaces
- On-Street Parking
Utilities
- Forced Air Heating and Cooling System
- Natural Gas Water Heater
Community Details
- No Home Owners Association
- Northbrook Estates Subdivision
Listing and Financial Details
- Tax Lot 2
- Assessor Parcel Number 161300970057
Map
Home Values in the Area
Average Home Value in this Area
Tax History
| Year | Tax Paid | Tax Assessment Tax Assessment Total Assessment is a certain percentage of the fair market value that is determined by local assessors to be the total taxable value of land and additions on the property. | Land | Improvement |
|---|---|---|---|---|
| 2024 | $5,938 | $452,333 | $0 | $0 |
| 2023 | $4,829 | $418,167 | $0 | $0 |
| 2022 | $4,199 | $384,000 | $211,000 | $173,000 |
| 2021 | $4,031 | $374,700 | $0 | $0 |
| 2020 | $9,170 | $365,400 | $0 | $0 |
| 2019 | $4,447 | $356,100 | $194,200 | $161,900 |
| 2018 | $4,369 | $351,167 | $0 | $0 |
| 2017 | $3,702 | $346,233 | $0 | $0 |
| 2016 | $3,341 | $341,300 | $0 | $0 |
| 2015 | $3,341 | $339,267 | $0 | $0 |
| 2014 | $3,341 | $337,233 | $0 | $0 |
Property History
| Date | Event | Price | Change | Sq Ft Price |
|---|---|---|---|---|
| 04/11/2025 04/11/25 | Pending | -- | -- | -- |
| 03/25/2025 03/25/25 | For Sale | $899,000 | +90.9% | $308 / Sq Ft |
| 10/06/2020 10/06/20 | Sold | $471,000 | +7.3% | $218 / Sq Ft |
| 09/05/2020 09/05/20 | For Sale | $439,000 | -- | $203 / Sq Ft |
Deed History
| Date | Type | Sale Price | Title Company |
|---|---|---|---|
| Deed | $471,000 | Sage Title Group Llc | |
| Interfamily Deed Transfer | -- | None Available | |
| Deed | $363,500 | -- | |
| Deed | $363,500 | -- | |
| Deed | $170,000 | -- | |
| Deed | $162,500 | -- |
Mortgage History
| Date | Status | Loan Amount | Loan Type |
|---|---|---|---|
| Open | $447,450 | New Conventional | |
| Previous Owner | $340,000 | New Conventional | |
| Previous Owner | $359,996 | New Conventional | |
| Previous Owner | $350,000 | Stand Alone Second |
Similar Homes in Silver Spring, MD
Source: Bright MLS
MLS Number: MDMC2171618
APN: 13-00970057
- 10501 Glenhaven Dr
- 1713 Florin St
- 10404 Grandin Rd
- 10860 Bucknell Dr Unit 301
- 10864 Bucknell Dr Unit 2
- 10853 Amherst Ave Unit 302
- 10807 Huntley Place
- 10412 Hayes Ave
- 2112 Bucknell Terrace
- 1500 Gleason St
- 54 Pennydog Ct
- 10812 Jewett St
- 1908 Brightleaf Ct
- 2407 Harmon Rd
- 10710 Lester St
- 10815 Keller St
- 1710 Westchester Dr
- 11016 Amherst Ave
- 1720 Dublin Dr
- 1615 Dublin Dr






