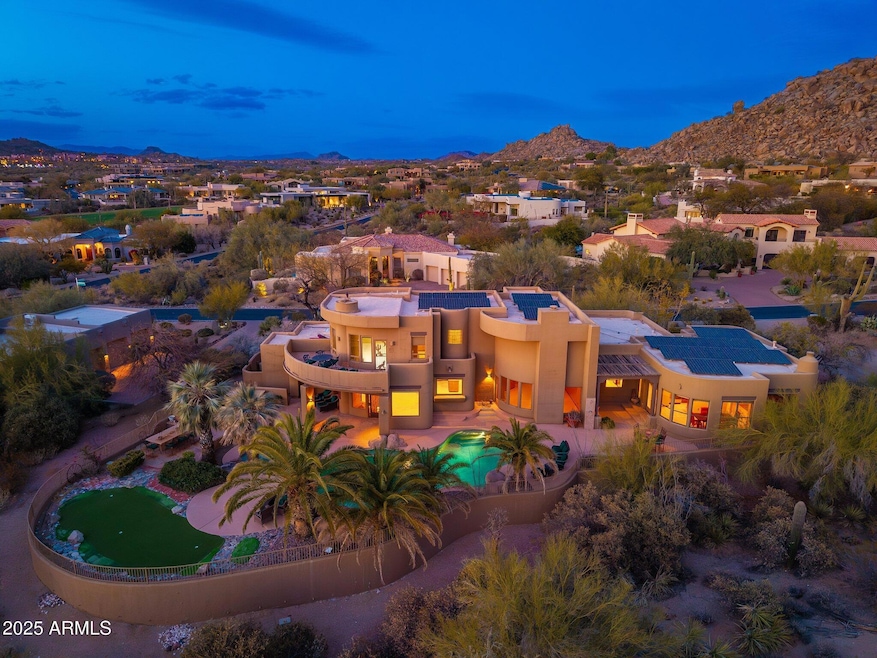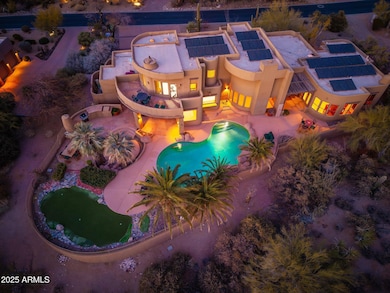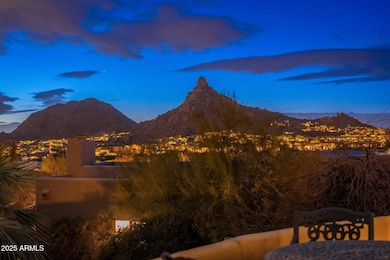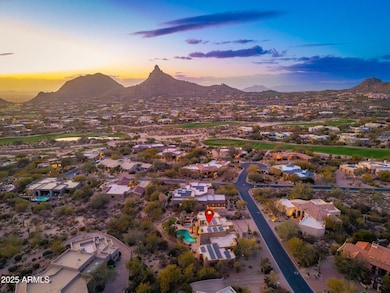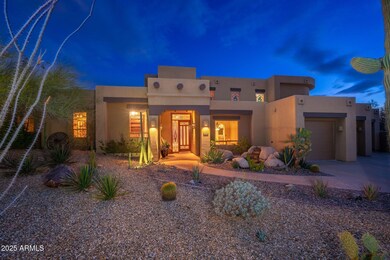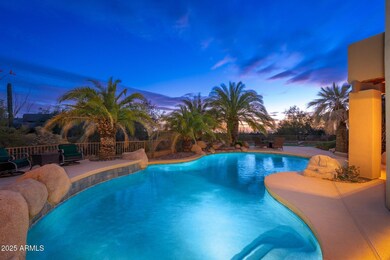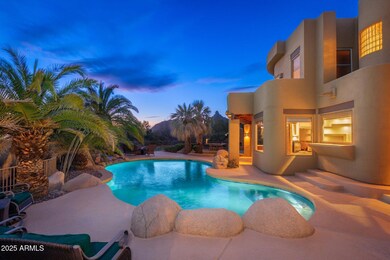
10707 E Cottontail Ln Scottsdale, AZ 85255
Troon Village NeighborhoodEstimated payment $9,272/month
Highlights
- Gated with Attendant
- Private Pool
- City Lights View
- Sonoran Trails Middle School Rated A-
- Solar Power System
- Fireplace in Primary Bedroom
About This Home
Nestled in the heart of Troon is this diamond in the rough. Behind the guard gate at Windy Walk sits this gem. Large view lot with sweeping views of mountains, city lights and tucked away for privacy. 4 bedrooms and 3.5 baths in the main house , and a generous 3 room casita with full kitchen. The yard boasts an oversized pool, separate spa and putting green.Lush tropical landscaping surrounds the numerous seating areas for wonderful outdoor entertaining. The upstairs Owners Suite captures the 180 degree views of Pinnacle peak, Troon Mountain and the City below.
Home Details
Home Type
- Single Family
Est. Annual Taxes
- $5,082
Year Built
- Built in 1989
Lot Details
- 0.56 Acre Lot
- Desert faces the front and back of the property
- Wrought Iron Fence
- Front and Back Yard Sprinklers
HOA Fees
- $203 Monthly HOA Fees
Parking
- 3 Car Garage
Property Views
- City Lights
- Mountain
Home Design
- Spanish Architecture
- Fixer Upper
- Wood Frame Construction
- Foam Roof
- Stucco
Interior Spaces
- 3,949 Sq Ft Home
- 2-Story Property
- Ceiling height of 9 feet or more
- Skylights
- Double Pane Windows
- Living Room with Fireplace
- 2 Fireplaces
Kitchen
- Built-In Microwave
- Kitchen Island
- Granite Countertops
Flooring
- Carpet
- Tile
Bedrooms and Bathrooms
- 5 Bedrooms
- Fireplace in Primary Bedroom
- Primary Bathroom is a Full Bathroom
- 4.5 Bathrooms
- Dual Vanity Sinks in Primary Bathroom
- Hydromassage or Jetted Bathtub
- Bathtub With Separate Shower Stall
Eco-Friendly Details
- Solar Power System
Pool
- Private Pool
- Spa
Outdoor Features
- Balcony
- Built-In Barbecue
Schools
- Desert Sun Academy Elementary School
- Sonoran Trails Middle School
- Cactus Shadows High School
Utilities
- Cooling Available
- Heating System Uses Natural Gas
Listing and Financial Details
- Tax Lot 116
- Assessor Parcel Number 217-02-399
Community Details
Overview
- Association fees include ground maintenance
- Windy Walk Estates Association, Phone Number (602) 433-0311
- Troon Village Association, Phone Number (602) 433-0331
- Association Phone (602) 433-0331
- Built by Custom
- Windy Walk Estates Lot 1 154 Tr A Subdivision
Security
- Gated with Attendant
Map
Home Values in the Area
Average Home Value in this Area
Tax History
| Year | Tax Paid | Tax Assessment Tax Assessment Total Assessment is a certain percentage of the fair market value that is determined by local assessors to be the total taxable value of land and additions on the property. | Land | Improvement |
|---|---|---|---|---|
| 2025 | $5,082 | $107,470 | -- | -- |
| 2024 | $4,909 | $102,352 | -- | -- |
| 2023 | $4,909 | $127,700 | $25,540 | $102,160 |
| 2022 | $4,740 | $94,300 | $18,860 | $75,440 |
| 2021 | $5,168 | $92,780 | $18,550 | $74,230 |
| 2020 | $5,141 | $91,020 | $18,200 | $72,820 |
| 2019 | $4,939 | $88,770 | $17,750 | $71,020 |
| 2018 | $4,777 | $89,120 | $17,820 | $71,300 |
| 2017 | $4,582 | $90,500 | $18,100 | $72,400 |
| 2016 | $4,562 | $90,020 | $18,000 | $72,020 |
| 2015 | $4,330 | $73,020 | $14,600 | $58,420 |
Property History
| Date | Event | Price | Change | Sq Ft Price |
|---|---|---|---|---|
| 03/14/2025 03/14/25 | For Sale | $1,549,000 | -- | $392 / Sq Ft |
Deed History
| Date | Type | Sale Price | Title Company |
|---|---|---|---|
| Interfamily Deed Transfer | -- | -- | |
| Cash Sale Deed | $725,000 | Fidelity Title |
Similar Homes in Scottsdale, AZ
Source: Arizona Regional Multiple Listing Service (ARMLS)
MLS Number: 6835721
APN: 217-02-399
- 10728 E Cottontail Ln
- 10638 E Yearling Dr
- 10751 E Candlewood Dr
- 10596 E Yearling Dr
- 26475 N 106th Way
- 26348 N 104th Way
- 26049 N 104th Place
- 25838 N 104th Place
- 26485 N 108th Way Unit 1
- 10798 E Buckskin Trail Unit 19
- 10452 E Quartz Rock Rd
- 12804 E Buckskin Trail Unit 1
- 12815 E Buckskin Trail Unit 2
- 25150 N Windy Walk Dr Unit 1
- 25150 N Windy Walk Dr Unit 11
- 25150 N Windy Walk Dr Unit 39
- 10465 E Pinnacle Peak Pkwy Unit 100
- 10942 E Buckskin Trail Unit 29
- 27000 N Alma School Pkwy Unit 1032
- 27000 N Alma School Pkwy Unit L1024
