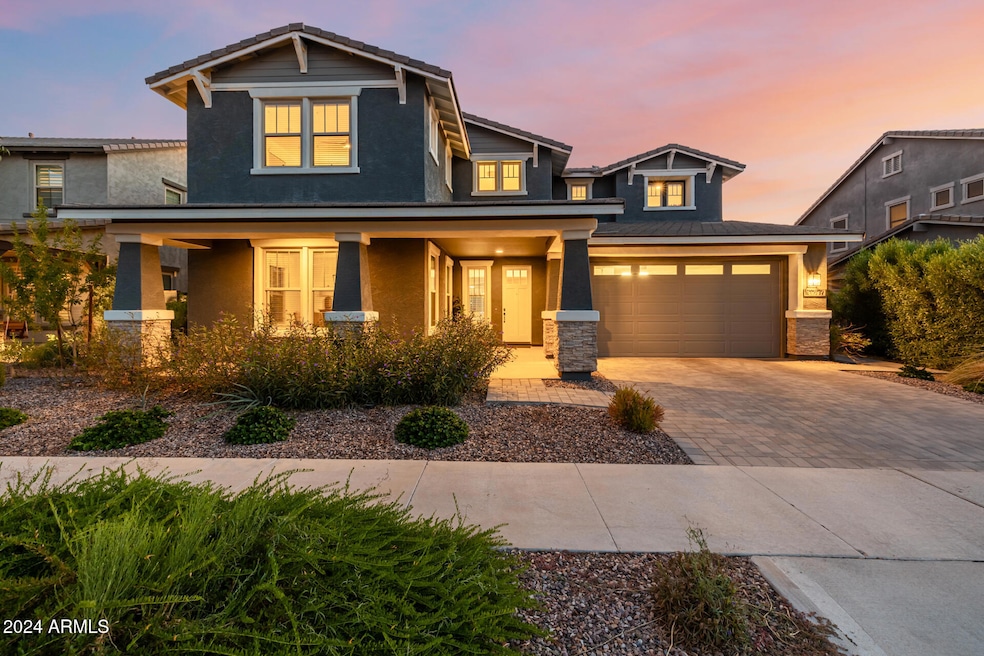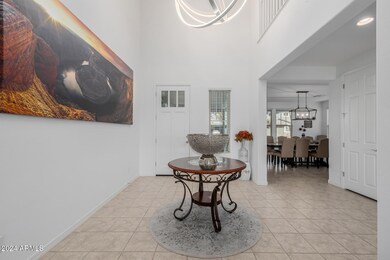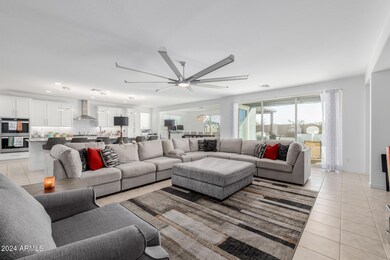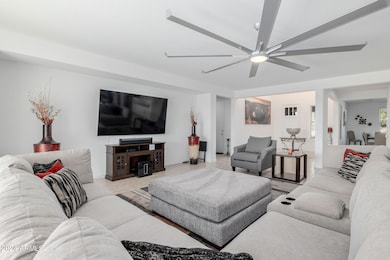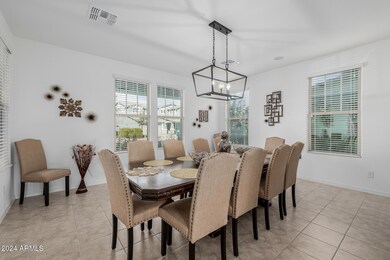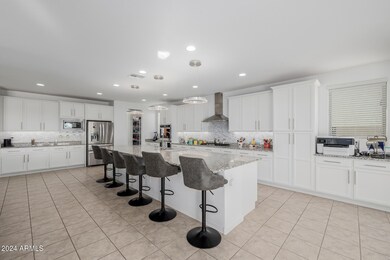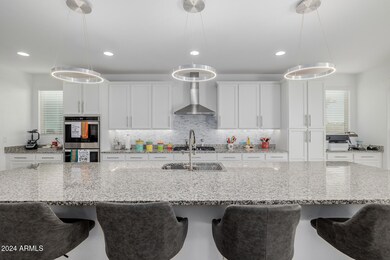
10707 E Tesla Ave Mesa, AZ 85212
Eastmark NeighborhoodHighlights
- Fitness Center
- Play Pool
- Gated Community
- Gateway Polytechnic Academy Rated A-
- Solar Power System
- Clubhouse
About This Home
As of January 2025FINALLY... AFFORDABLE LUXURY AT ITS FINEST!! BELOW APPRAISED VALUE! (Home was just appraised several weeks ago) Welcome to this stunning 6-bedroom, 4.5-bath home, offering over 5,000 sq.ft. of luxurious living space. Located in the highly sought-after Eastmark community, this home features nearly $200K in upgrades, creating the perfect blend of style, comfort, and functionality. As you approach, the desert landscaping enhances the home's curb appeal. Inside, you'll find tile flooring throughout the main level and a spacious open-concept design. The enormous kitchen is a chef's dream with a massive island, gas cooktop, dual in-wall ovens, and ample cabinets, plus a walk-in pantry and breakfast bar. A formal dining room and large family room provide plenty of space for entertaining. Upstairs, the bedrooms have highly upgraded carpets for comfort, and the oversized primary suite offers a spa-like en-suite bath and walk-in closet. A convenient downstairs ensuite bedroom is perfect for guests. Additional features include an oversized 3 car garage, a loft area, and walk-in closets in all secondary bedrooms. The resort-style backyard is an entertainer's paradise with a private pool, luxury spa, built-in BBQ, firepit, and two pergolas, all set amidst low-maintenance turf and gravel landscaping. Living in Eastmark offers access to parks, walking trails, amenities that are seconds to none, amazing schools, and a phenomenal connected community feel. Ask us about our luxury listing video we did for this house and community. This home offers luxury living at its finest - don't miss out!
Home Details
Home Type
- Single Family
Est. Annual Taxes
- $4,878
Year Built
- Built in 2021
Lot Details
- 0.25 Acre Lot
- Block Wall Fence
- Artificial Turf
- Front and Back Yard Sprinklers
- Sprinklers on Timer
- Private Yard
HOA Fees
- $198 Monthly HOA Fees
Parking
- 3.5 Car Garage
- 2 Open Parking Spaces
- Tandem Parking
- Garage Door Opener
Home Design
- Contemporary Architecture
- Santa Barbara Architecture
- Wood Frame Construction
- Tile Roof
- Stone Exterior Construction
- Stucco
Interior Spaces
- 5,045 Sq Ft Home
- 2-Story Property
- Ceiling height of 9 feet or more
- Ceiling Fan
- Fireplace
- Double Pane Windows
- ENERGY STAR Qualified Windows with Low Emissivity
- Vinyl Clad Windows
- Solar Screens
Kitchen
- Eat-In Kitchen
- Breakfast Bar
- Gas Cooktop
- Built-In Microwave
- Kitchen Island
- Granite Countertops
Flooring
- Carpet
- Tile
Bedrooms and Bathrooms
- 6 Bedrooms
- Primary Bathroom is a Full Bathroom
- 4.5 Bathrooms
- Dual Vanity Sinks in Primary Bathroom
- Bathtub With Separate Shower Stall
Eco-Friendly Details
- Solar Power System
Pool
- Play Pool
- Above Ground Spa
- Pool Pump
Outdoor Features
- Balcony
- Covered patio or porch
- Outdoor Fireplace
- Gazebo
- Built-In Barbecue
- Playground
Schools
- Gateway Polytechnic Academy Elementary And Middle School
- Eastmark High School
Utilities
- Refrigerated Cooling System
- Heating unit installed on the ceiling
- Heating System Uses Natural Gas
- Water Filtration System
- Tankless Water Heater
- Water Softener
- High Speed Internet
- Cable TV Available
Listing and Financial Details
- Tax Lot 56
- Assessor Parcel Number 312-17-481
Community Details
Overview
- Association fees include ground maintenance, trash
- Az Comm Mgmt Svc Llc Association, Phone Number (480) 355-1190
- Built by Ashton Woods
- Estates At Eastmark Parcel 8 9 Subdivision, Spruce Floorplan
Amenities
- Clubhouse
- Recreation Room
Recreation
- Tennis Courts
- Community Playground
- Fitness Center
- Heated Community Pool
- Bike Trail
Security
- Gated Community
Map
Home Values in the Area
Average Home Value in this Area
Property History
| Date | Event | Price | Change | Sq Ft Price |
|---|---|---|---|---|
| 01/29/2025 01/29/25 | Sold | $1,110,000 | -0.4% | $220 / Sq Ft |
| 12/19/2024 12/19/24 | Pending | -- | -- | -- |
| 11/08/2024 11/08/24 | For Sale | $1,115,000 | -- | $221 / Sq Ft |
Tax History
| Year | Tax Paid | Tax Assessment Tax Assessment Total Assessment is a certain percentage of the fair market value that is determined by local assessors to be the total taxable value of land and additions on the property. | Land | Improvement |
|---|---|---|---|---|
| 2025 | $4,878 | $41,760 | -- | -- |
| 2024 | $5,401 | $39,772 | -- | -- |
| 2023 | $5,401 | $76,080 | $15,210 | $60,870 |
| 2022 | $5,174 | $53,050 | $10,610 | $42,440 |
| 2021 | $855 | $15,915 | $15,915 | $0 |
| 2020 | $837 | $6,255 | $6,255 | $0 |
| 2019 | $246 | $2 | $2 | $0 |
Mortgage History
| Date | Status | Loan Amount | Loan Type |
|---|---|---|---|
| Open | $888,000 | New Conventional | |
| Previous Owner | $68,100 | Credit Line Revolving | |
| Previous Owner | $692,581 | Purchase Money Mortgage |
Deed History
| Date | Type | Sale Price | Title Company |
|---|---|---|---|
| Warranty Deed | $1,110,000 | Queen Creek Title Agency Llc | |
| Warranty Deed | -- | None Listed On Document | |
| Warranty Deed | -- | None Listed On Document | |
| Warranty Deed | -- | None Listed On Document | |
| Warranty Deed | $1,120,000 | First American Title | |
| Warranty Deed | $692,581 | First American Title Ins Co |
Similar Homes in Mesa, AZ
Source: Arizona Regional Multiple Listing Service (ARMLS)
MLS Number: 6781706
APN: 312-17-481
- 10713 E Tesla Ave
- 10635 E Tesla Ave
- 10719 E Twister Ave
- 5622 S Tobin
- 10726 E Tallahassee Ave
- 5555 S Del Rancho
- 5742 S Winchester
- 5845 S Romano
- 5851 S Romano
- 5844 S Tobin
- 5852 S Tobin
- 5854 S Del Rancho
- 10912 E Tiburon Ave
- 10864 E Texas Ave
- 5457 S Benton
- 10611 E Tumbleweed Ave
- 5628 S Winchester
- 5624 S Winchester
- 10946 E Trent Ave
- 10854 E Tiburon Ave
