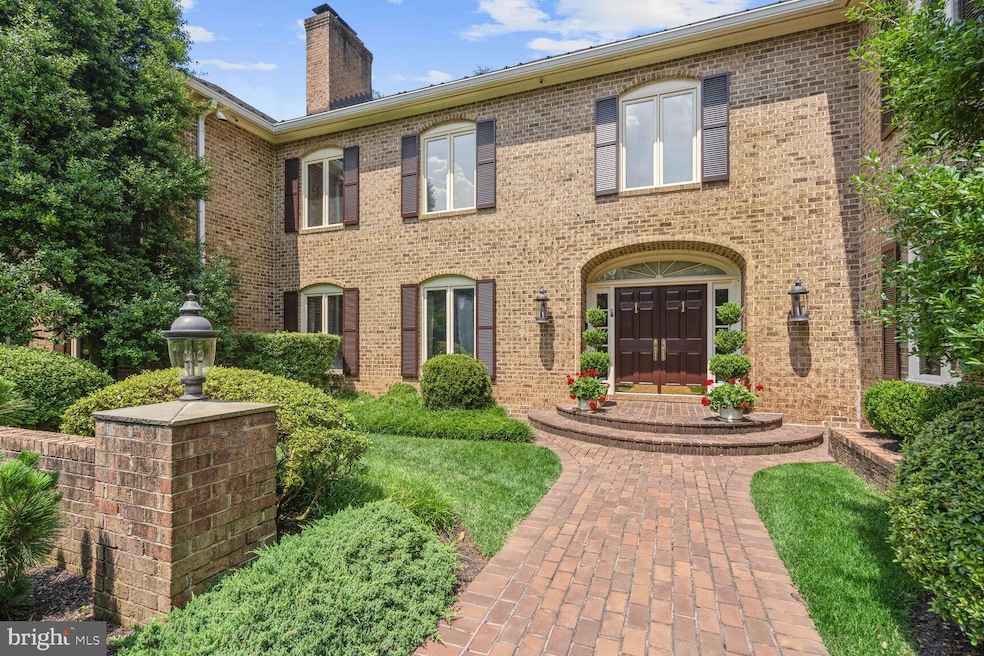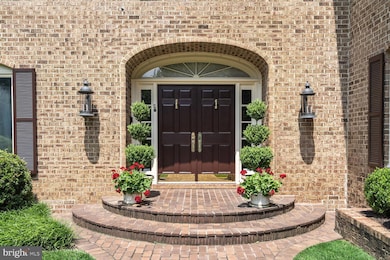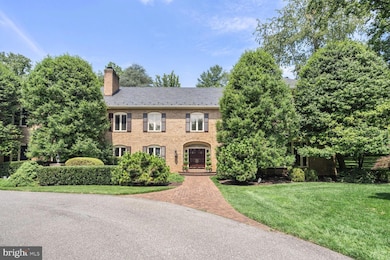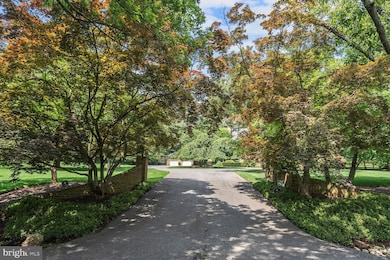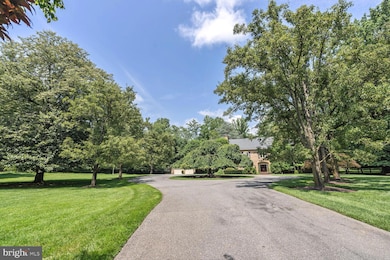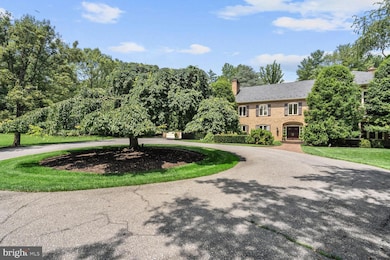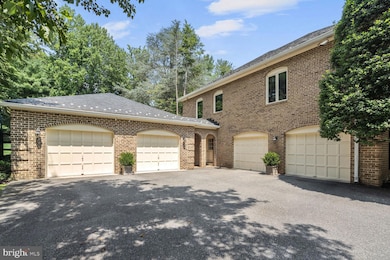
10708 Alloway Dr Potomac, MD 20854
Estimated payment $20,151/month
Highlights
- Tennis Courts
- Home Theater
- Gourmet Country Kitchen
- Potomac Elementary School Rated A
- Cabana
- 2.28 Acre Lot
About This Home
Situated on a gorgeous premium 2.28 acre lot in sought-after Potomac Falls, this magnificent custom-built brick colonial estate home, with 9'+ ceilings and over 10,000 sq ft of living space throughout three finished levels, includes a pool and pool house, tennis court, a circular drive, and 4-car garage parking, all impeccably maintained and loved by the current owners! Enter into the gracious 2-story foyer with marble flooring; to the right is the 17'x 21' library with custom built-in shelves and cabinets, a formal powder room, wet bar, and an elegant 21'x 26' formal living room with fireplace. To the left of the foyer is a 17'x19' formal dining room with a gas fireplace, a 20'x 20.5' family room with a wood-burning fireplace, the serious cook's kitchen with an enormous island, premium cabinetry, top-of-the-line appliances, granite tops, and the adjacent breakfast room with tons of storage/pantry closets. The main level has a renovated laundry/mud room with garage access, a 2nd powder room, two staircases to the upper level, and a fabulous 13.5'x 32' sunroom with skylights and walls of windows for views of the lushly landscaped backyard and the pool house! The upper level encompasses an extraordinary 19'x 24' primary bedroom suite with a gas fireplace and two beautifully renovated and appointed primary baths, one on each side of the dressing room, and closets galore. The 6th bedroom (which could be another family room or office) that is close to the primary bedroom suite, has a gas fireplace, an ensuite full bath, and a walk-in closet. Four other spacious bedrooms, with generously sized closets, and two additional full baths complete the upper level. The recently renovated lower level has a family room with built-in storage/shelving, a recreation/party/game room with a wet bar, a 7th bedroom with ensuite bath, a hobby/media room, an exercise room, another full bath, and two oversized storage/utility rooms. There are so many outstanding amenities throughout this stunning home! In addition to the exquisite flooring, moldings, and fine finishes, the home has a well-maintained slate roof, 5 HVAC systems (forced air heat and central air), a Kohler whole-house generator, and a (2019) 75-gallon water heater. The private backyard has a serene slate terrace, a tennis court, and a walkway to the oversized in-ground pool with diving board, gas pool heater, and automatic Polaris pool sweep, and the pool house with open entertaining space, a fully equipped kitchen, storage closet, changing room/full bath with shower, and a storage/utility room for pool equipment, etc....
Home Details
Home Type
- Single Family
Est. Annual Taxes
- $41,218
Year Built
- Built in 1978
Lot Details
- 2.28 Acre Lot
- Back Yard Fenced
- Landscaped
- Private Lot
- Secluded Lot
- Premium Lot
- Level Lot
- Backs to Trees or Woods
- Property is in very good condition
- Property is zoned RE2
Parking
- 4 Car Attached Garage
- 20 Driveway Spaces
- Front Facing Garage
- Side Facing Garage
- Garage Door Opener
- Circular Driveway
Home Design
- Colonial Architecture
- Georgian Architecture
- Brick Exterior Construction
- Permanent Foundation
- Slate Roof
Interior Spaces
- Property has 3 Levels
- Traditional Floor Plan
- Wet Bar
- Dual Staircase
- Built-In Features
- Bar
- Crown Molding
- Ceiling height of 9 feet or more
- Ceiling Fan
- Skylights
- Recessed Lighting
- 6 Fireplaces
- Wood Burning Fireplace
- Fireplace Mantel
- Brick Fireplace
- Gas Fireplace
- Double Pane Windows
- Window Treatments
- Sliding Windows
- Window Screens
- Mud Room
- Entrance Foyer
- Family Room Off Kitchen
- Living Room
- Formal Dining Room
- Home Theater
- Den
- Recreation Room
- Bonus Room
- Sun or Florida Room
- Storage Room
- Utility Room
- Home Gym
- Basement
Kitchen
- Gourmet Country Kitchen
- Breakfast Area or Nook
- Built-In Double Oven
- Down Draft Cooktop
- Ice Maker
- Dishwasher
- Kitchen Island
- Upgraded Countertops
- Disposal
Flooring
- Wood
- Carpet
- Marble
- Ceramic Tile
- Luxury Vinyl Tile
Bedrooms and Bathrooms
- En-Suite Primary Bedroom
- En-Suite Bathroom
- Walk-In Closet
- Soaking Tub
- Bathtub with Shower
- Walk-in Shower
Laundry
- Laundry Room
- Laundry on main level
- Dryer
- Washer
Home Security
- Home Security System
- Flood Lights
Pool
- Cabana
- In Ground Pool
- Pool Equipment Shed
Outdoor Features
- Tennis Courts
- Patio
- Terrace
- Exterior Lighting
Utilities
- Forced Air Zoned Heating and Cooling System
- Natural Gas Water Heater
- Septic Tank
Community Details
- No Home Owners Association
- Potomac Falls Subdivision
Listing and Financial Details
- Tax Lot 39
- Assessor Parcel Number 161000878534
Map
Home Values in the Area
Average Home Value in this Area
Tax History
| Year | Tax Paid | Tax Assessment Tax Assessment Total Assessment is a certain percentage of the fair market value that is determined by local assessors to be the total taxable value of land and additions on the property. | Land | Improvement |
|---|---|---|---|---|
| 2024 | $41,218 | $3,517,900 | $0 | $0 |
| 2023 | $38,911 | $3,378,900 | $0 | $0 |
| 2022 | $35,707 | $3,239,900 | $911,700 | $2,328,200 |
| 2021 | $35,596 | $3,239,900 | $911,700 | $2,328,200 |
| 2020 | $35,596 | $3,239,900 | $911,700 | $2,328,200 |
| 2019 | $36,287 | $3,305,800 | $1,016,100 | $2,289,700 |
| 2018 | $36,345 | $3,305,800 | $1,016,100 | $2,289,700 |
| 2017 | $37,013 | $3,305,800 | $0 | $0 |
| 2016 | -- | $4,031,200 | $0 | $0 |
| 2015 | $38,149 | $3,887,500 | $0 | $0 |
| 2014 | $38,149 | $3,743,800 | $0 | $0 |
Property History
| Date | Event | Price | Change | Sq Ft Price |
|---|---|---|---|---|
| 03/13/2025 03/13/25 | Price Changed | $2,995,000 | -3.4% | $285 / Sq Ft |
| 01/10/2025 01/10/25 | Price Changed | $3,100,000 | -5.9% | $295 / Sq Ft |
| 09/15/2024 09/15/24 | For Sale | $3,295,000 | -- | $314 / Sq Ft |
Deed History
| Date | Type | Sale Price | Title Company |
|---|---|---|---|
| Deed | $1,725,000 | -- |
Similar Homes in the area
Source: Bright MLS
MLS Number: MDMC2146114
APN: 10-00878534
- 10521 Alloway Dr
- 11507 Skipwith Ln
- 8417 Kingsgate Rd
- 10947 Martingale Ct
- 10948 Martingale Ct
- 10901 Burbank Dr
- 9909 Avenel Farm Dr
- 9919 Logan Dr
- 8917 Abbey Terrace
- 8817 Watts Mine Terrace
- 10036 Chartwell Manor Ct
- 10440 Oaklyn Dr
- 8105 Coach St
- 10104 Flower Gate Terrace
- 10713 Goldwood Ct
- 7708 Hackamore Dr
- 7708 Brickyard Rd
- 10605 River Oaks Ln
- 10108 Ormond Rd
- 7604 Hackamore Dr
