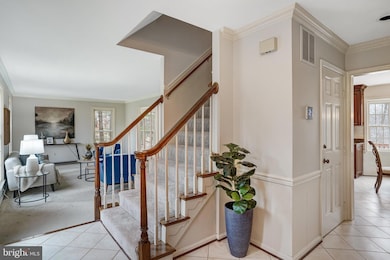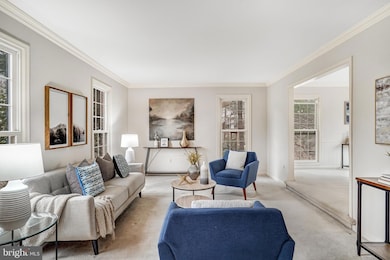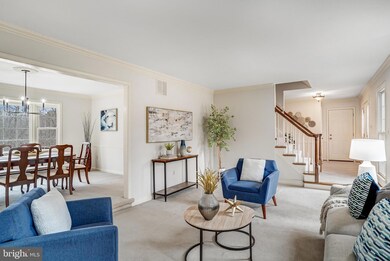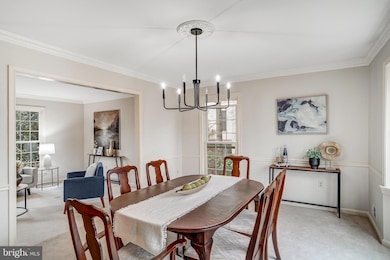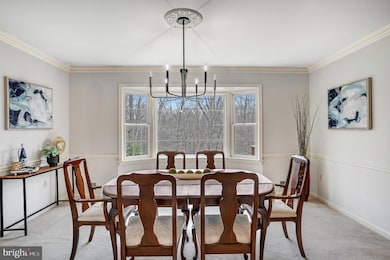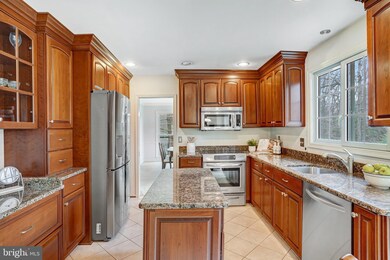
10708 Midsummer Dr Reston, VA 20191
Highlights
- Golf Course Community
- Spa
- Colonial Architecture
- Sunrise Valley Elementary Rated A
- Eat-In Gourmet Kitchen
- Community Lake
About This Home
As of March 2025Nestled on a street with a quiet cul-de-sac, this beautifully updated and meticulously maintained colonial has over 3,000 sq. ft. The spacious main level features a welcoming entryway and a semi open floor plan with seamless flow throughout. The large eat-in kitchen boasts gorgeous granite countertops, custom cabinetry, and a cozy breakfast area that opens to the family room. The family room is anchored by a charming wood-burning fireplace and provides easy access to a dream screened-in porch and an oversized deck—ideal for relaxing or entertaining while overlooking serene wooded views and a scenic hiking trail.
The formal dining room, featuring a large bay window, flows effortlessly into the inviting living room, creating a perfect setting for hosting guests. A convenient powder room rounds out the main level.
Upstairs, the newly carpeted second floor offers a spacious primary suite with a beautifully remodeled ensuite bathroom and an expansive walk-in closet. Three additional generously sized bedrooms and a beautifully updated full bathroom with a tub/shower combo complete this level.
The walkout lower level is an entertainer's dream, boasting luxury plank vinyl flooring, recessed lighting, and a built-in bar area with a sink, refrigerator, and granite countertops. Enjoy game nights with the included pool table! French doors lead out to a professionally landscaped patio and stone walkway, and there's even a private hot tub tucked beneath the deck to take in the peaceful woodland surroundings.
With a large laundry room, a workshop/storage space, and a half bathroom, this home provides both function and luxury at every turn. This one-of-a-kind property combines convenience, elegance, and tranquility!
Fantastic Location! This home is conveniently located near major commuting routes, Reston’s Metro stations, shopping centers, restaurants, schools, parks, playgrounds, the W&OD trail, and much more. An added bonus of living Reston -- residents can enjoy an abundance of recreational amenities, including 15 pools, 54 tennis courts, and 55 miles of paved pathways, along with ballfields, playgrounds, multipurpose courts, and picnic areas.
Home Details
Home Type
- Single Family
Est. Annual Taxes
- $10,584
Year Built
- Built in 1979
Lot Details
- 0.72 Acre Lot
- Sprinkler System
- Property is zoned 370
HOA Fees
- $71 Monthly HOA Fees
Parking
- 2 Car Direct Access Garage
- Front Facing Garage
- Garage Door Opener
- Driveway
- On-Street Parking
Home Design
- Colonial Architecture
- Brick Exterior Construction
- Aluminum Siding
Interior Spaces
- Property has 3 Levels
- Traditional Floor Plan
- Recessed Lighting
- Brick Fireplace
- Gas Fireplace
- Family Room Off Kitchen
- Formal Dining Room
- Carpet
Kitchen
- Eat-In Gourmet Kitchen
- Breakfast Area or Nook
- Electric Oven or Range
- Built-In Microwave
- Dishwasher
- Upgraded Countertops
- Disposal
Bedrooms and Bathrooms
- 4 Bedrooms
- En-Suite Bathroom
- Walk-in Shower
Laundry
- Laundry on lower level
- Dryer
- Washer
Improved Basement
- Rear Basement Entry
- Workshop
- Basement Windows
Outdoor Features
- Spa
- Deck
- Screened Patio
- Exterior Lighting
- Porch
Schools
- Sunrise Valley Elementary School
- Hughes Middle School
- South Lakes High School
Utilities
- Central Air
- Heat Pump System
- Electric Water Heater
Listing and Financial Details
- Tax Lot 51
- Assessor Parcel Number 0271 03010051
Community Details
Overview
- Association fees include insurance, management, reserve funds
- Reston Association
- Reston Subdivision
- Community Lake
Amenities
- Common Area
- Community Center
Recreation
- Golf Course Community
- Tennis Courts
- Baseball Field
- Soccer Field
- Community Basketball Court
- Community Playground
- Community Indoor Pool
- Jogging Path
- Bike Trail
Map
Home Values in the Area
Average Home Value in this Area
Property History
| Date | Event | Price | Change | Sq Ft Price |
|---|---|---|---|---|
| 03/07/2025 03/07/25 | Sold | $1,080,000 | +8.0% | $356 / Sq Ft |
| 02/09/2025 02/09/25 | Pending | -- | -- | -- |
| 02/07/2025 02/07/25 | For Sale | $1,000,000 | -- | $330 / Sq Ft |
Tax History
| Year | Tax Paid | Tax Assessment Tax Assessment Total Assessment is a certain percentage of the fair market value that is determined by local assessors to be the total taxable value of land and additions on the property. | Land | Improvement |
|---|---|---|---|---|
| 2024 | $10,584 | $877,940 | $346,000 | $531,940 |
| 2023 | $9,418 | $801,190 | $326,000 | $475,190 |
| 2022 | $8,754 | $735,310 | $326,000 | $409,310 |
| 2021 | $8,730 | $715,310 | $306,000 | $409,310 |
| 2020 | $8,371 | $680,310 | $271,000 | $409,310 |
| 2019 | $8,329 | $676,870 | $271,000 | $405,870 |
| 2018 | $7,290 | $633,900 | $251,000 | $382,900 |
| 2017 | $7,281 | $602,750 | $231,000 | $371,750 |
| 2016 | $7,885 | $654,050 | $241,000 | $413,050 |
| 2015 | $7,607 | $654,050 | $241,000 | $413,050 |
| 2014 | $6,887 | $593,450 | $211,000 | $382,450 |
Mortgage History
| Date | Status | Loan Amount | Loan Type |
|---|---|---|---|
| Open | $806,500 | New Conventional |
Deed History
| Date | Type | Sale Price | Title Company |
|---|---|---|---|
| Warranty Deed | $1,080,000 | First American Title |
Similar Homes in the area
Source: Bright MLS
MLS Number: VAFX2219528
APN: 0271-03010051
- 10704 Cross School Rd
- 1838 Clovermeadow Dr
- 1802 Cranberry Ln
- 10409 Hunter Station Rd
- 10814 Oldfield Dr
- 10808 Winter Corn Ln
- 10989 Greenbush Ct
- 2050 Lake Audubon Ct
- 1925B Villaridge Dr
- 10226 Cedar Pond Dr
- 1951 Sagewood Ln Unit 203
- 1951 Sagewood Ln Unit 14
- 11100 Boathouse Ct Unit 101
- 11200 Beaver Trail Ct Unit 11200
- 11120 Harbor Ct Unit 1120
- 2119 Owls Cove Ln
- 11122 Lakespray Way
- 1702 Hunts End Ct
- 11272 Harbor Ct Unit 1272
- 1703 Hunts End Ct

