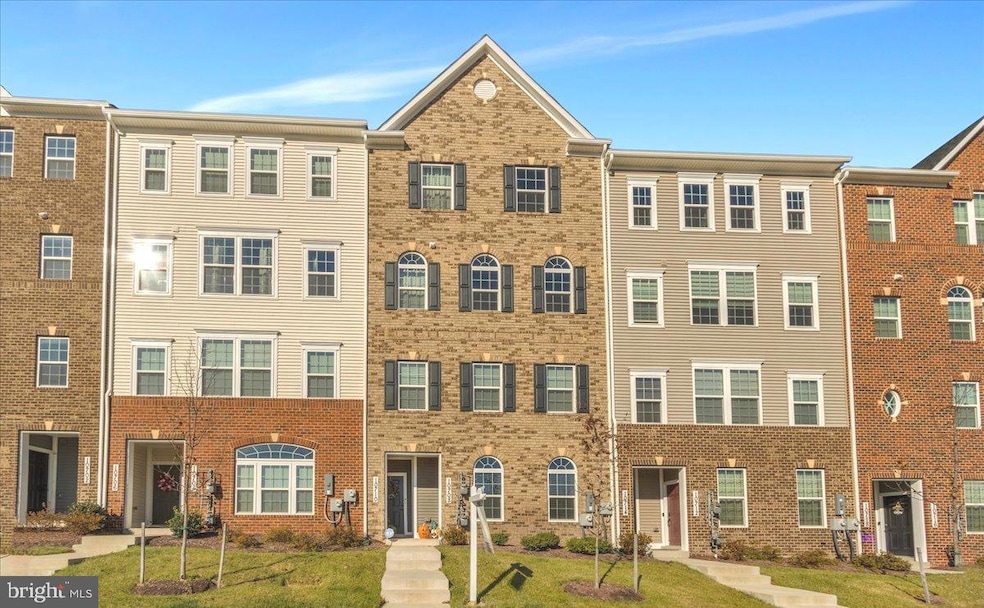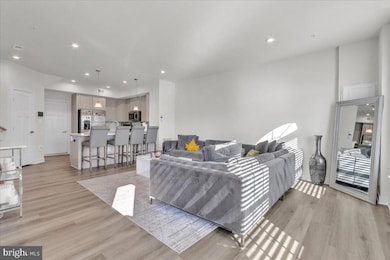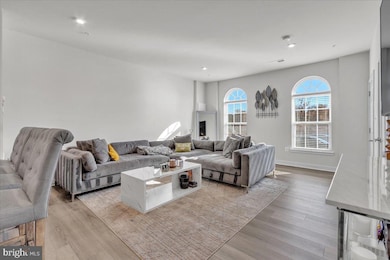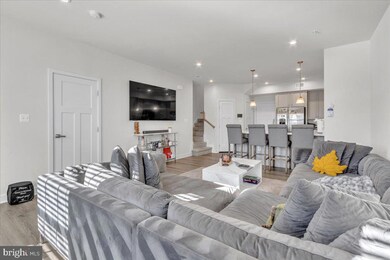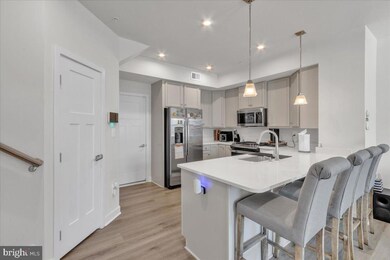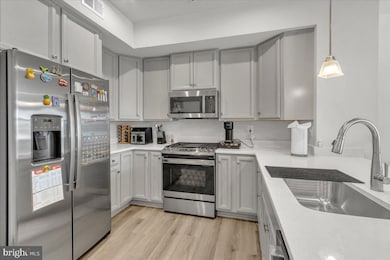
10708 Presidential Pkwy Upper Marlboro, MD 20772
Westphalia NeighborhoodEstimated payment $3,049/month
Highlights
- Contemporary Architecture
- Tennis Courts
- Balcony
- Community Indoor Pool
- Stainless Steel Appliances
- 1 Car Attached Garage
About This Home
Welcome home to 10708 Presidential Parkway in Upper Marlboro, MD! This stunning 3-bedroom, 2.5-bath residence, with only one previous owner, offers the perfect blend of modern living and comfort. The inviting open floor plan is bathed in natural light, creating a warm and welcoming atmosphere ideal for both relaxation and entertaining. Retreat to the luxurious master suite, complete with an en-suite bathroom featuring dual sinks and a walk-in closet, while two additional generous bedrooms provide comfort and versatility for family, guests. or an office. A spacious garage adds convenience and extra storage space.
Located in a vibrant community, residents can enjoy various amenities, including parks, walking trails, and playgrounds, promoting an active lifestyle. Situated near major highways, this home provides convenient access to local attractions, shopping centers, and dining options, making it an excellent choice for commuters heading to Washington, D.C., and beyond. Exciting future community amenities, including a gym, grocery store, community center, and pool, are planned to enhance the neighborhood's appeal. Don’t miss your chance to own this fantastic home in a highly desirable area! Schedule a tour today to explore all that 10708 Presidential Parkway has to offer.
Property Details
Home Type
- Condominium
Est. Annual Taxes
- $5,665
Year Built
- Built in 2022
Lot Details
- 1 Common Wall
- Property is in excellent condition
HOA Fees
Parking
- 1 Car Attached Garage
- 1 Driveway Space
- Rear-Facing Garage
- Garage Door Opener
- On-Street Parking
Home Design
- Contemporary Architecture
- Traditional Architecture
- Brick Exterior Construction
- Brick Foundation
Interior Spaces
- 1,768 Sq Ft Home
- Property has 2 Levels
- Recessed Lighting
Kitchen
- Oven
- Built-In Range
- Built-In Microwave
- Ice Maker
- Dishwasher
- Stainless Steel Appliances
- Disposal
Flooring
- Carpet
- Luxury Vinyl Plank Tile
Bedrooms and Bathrooms
- 3 Bedrooms
- Walk-In Closet
Laundry
- Laundry on upper level
- Dryer
- Washer
Utilities
- 90% Forced Air Heating and Cooling System
- Natural Gas Water Heater
- No Septic System
- Cable TV Available
Additional Features
- More Than Two Accessible Exits
- Balcony
Listing and Financial Details
- Assessor Parcel Number 17155730726
Community Details
Overview
- Association fees include all ground fee, exterior building maintenance, insurance, management, reserve funds, snow removal, sewer, trash
- Town Sqaure HOA
- Low-Rise Condominium
- Westphalia Town Center Subdivision, Ryan Homes Floorplan
Amenities
- Recreation Room
Recreation
- Tennis Courts
- Community Indoor Pool
Pet Policy
- Pets Allowed
Map
Home Values in the Area
Average Home Value in this Area
Property History
| Date | Event | Price | Change | Sq Ft Price |
|---|---|---|---|---|
| 03/24/2025 03/24/25 | Pending | -- | -- | -- |
| 11/12/2024 11/12/24 | For Sale | $415,000 | -- | $235 / Sq Ft |
Similar Homes in Upper Marlboro, MD
Source: Bright MLS
MLS Number: MDPG2130840
- 10538 Galena Ln
- 5520 Glover Park Dr
- 10610 Eastland Cir
- 5608 Glover Park Dr
- 5329 Greenwich Cir
- 10731 Blanton Way Unit B
- 5414 Greenpoint Ln Unit M
- 5606 Addington Ln
- 11015 Blanton Way Unit B
- 5435 Cedar Grove Dr
- 11033 Blanton Way Unit B
- 11035 Blanton Way Unit C-STRAUSS A
- 11041 Blanton Way Unit F
- 9919 Stonewood Ct
- 5611 Havenwood Ct
- 5613 Havenwood Ct
- 9306 Marlboro Pike
- 9506 Saw Mill Ln
- 4800 Six Forks Dr
- 9507 Sycamore Grove
