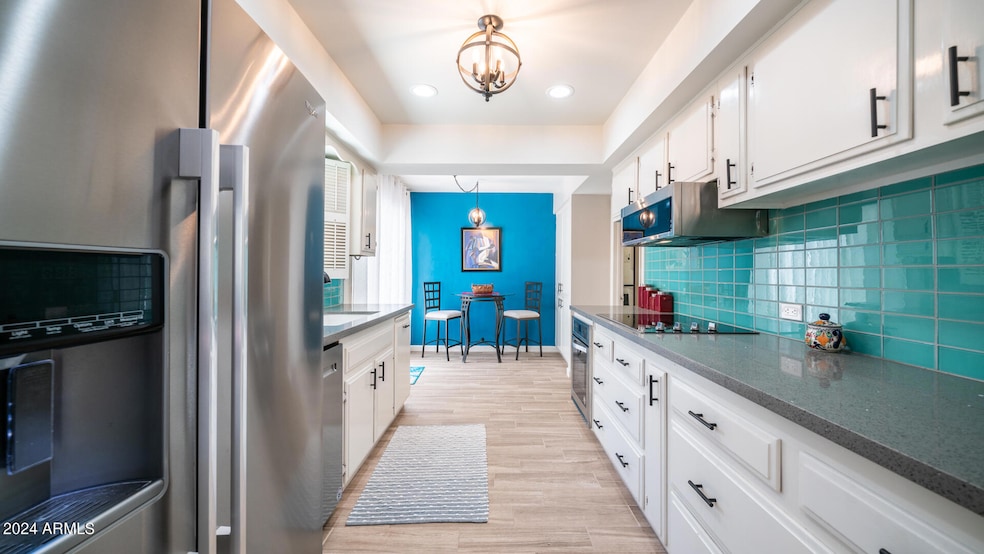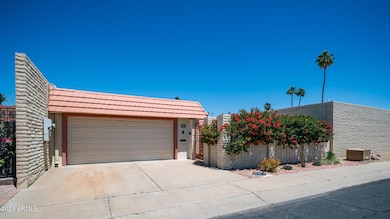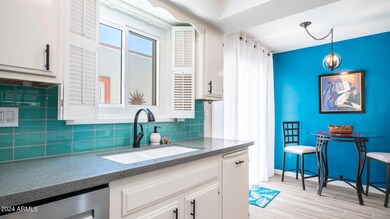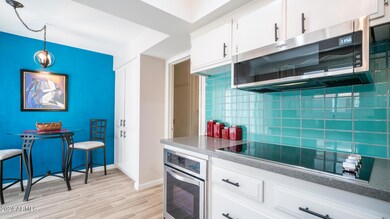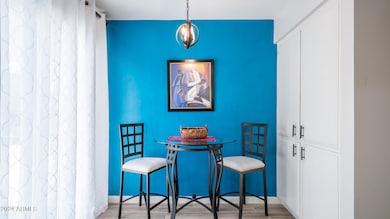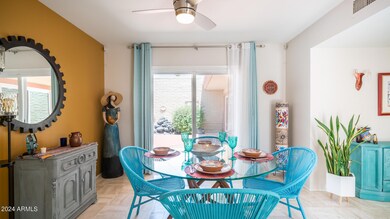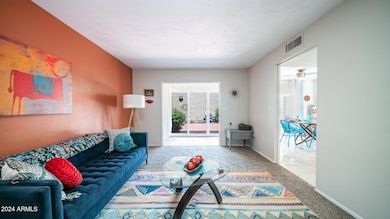
10708 W Bayside Rd Sun City, AZ 85351
Highlights
- Solar Power System
- Granite Countertops
- Heated Community Pool
- Clubhouse
- Private Yard
- Racquetball
About This Home
As of March 2025Welcome to this charming 2 bed, 2 bath townhome in Sun City. Wonderful, private front patio with desert landscaping. The interior boasts high ceilings, neutral color palette and carpet in all the right places. Spacious living spaces and formal dining. Galley style kitchen with updated countertops and stainless steel appliances. Th master and guest bathrooms have been partially updated. Both bedrooms have private exits directly onto the back patio. Large back patio with easy care landscaping and plenty of room for entertaining. Minutes from Sun City Lakes Golf Course and Banner Boswell Medical Center.
Townhouse Details
Home Type
- Townhome
Est. Annual Taxes
- $1,220
Year Built
- Built in 1969
Lot Details
- 4,448 Sq Ft Lot
- Desert faces the front and back of the property
- Block Wall Fence
- Private Yard
HOA Fees
- $48 Monthly HOA Fees
Parking
- 2 Car Garage
Home Design
- Brick Exterior Construction
- Wood Frame Construction
- Built-Up Roof
Interior Spaces
- 1,888 Sq Ft Home
- 1-Story Property
- Ceiling height of 9 feet or more
- Ceiling Fan
- Skylights
- Double Pane Windows
Kitchen
- Kitchen Updated in 2022
- Eat-In Kitchen
- Built-In Microwave
- Granite Countertops
Flooring
- Carpet
- Tile
Bedrooms and Bathrooms
- 2 Bedrooms
- Bathroom Updated in 2022
- Primary Bathroom is a Full Bathroom
- 2 Bathrooms
Schools
- Adult Elementary And Middle School
- Adult High School
Utilities
- Cooling Available
- Heating System Uses Natural Gas
- High Speed Internet
- Cable TV Available
Additional Features
- No Interior Steps
- Solar Power System
Listing and Financial Details
- Tax Lot 12
- Assessor Parcel Number 200-58-020
Community Details
Overview
- Association fees include no fees
- Built by Del Webb
- Sun City 17 Subdivision, Ph200 Floorplan
Amenities
- Clubhouse
- Recreation Room
Recreation
- Racquetball
- Heated Community Pool
- Community Spa
Map
Home Values in the Area
Average Home Value in this Area
Property History
| Date | Event | Price | Change | Sq Ft Price |
|---|---|---|---|---|
| 03/14/2025 03/14/25 | Sold | $340,000 | -5.5% | $180 / Sq Ft |
| 02/10/2025 02/10/25 | Pending | -- | -- | -- |
| 01/29/2025 01/29/25 | Price Changed | $359,900 | -2.7% | $191 / Sq Ft |
| 01/03/2025 01/03/25 | Price Changed | $369,900 | -5.1% | $196 / Sq Ft |
| 11/13/2024 11/13/24 | Price Changed | $389,900 | -2.5% | $207 / Sq Ft |
| 09/12/2024 09/12/24 | Price Changed | $399,900 | -2.5% | $212 / Sq Ft |
| 08/16/2024 08/16/24 | Price Changed | $410,000 | -2.4% | $217 / Sq Ft |
| 05/15/2024 05/15/24 | For Sale | $420,000 | +104.9% | $222 / Sq Ft |
| 01/28/2019 01/28/19 | Sold | $205,000 | -4.7% | $109 / Sq Ft |
| 12/31/2018 12/31/18 | Pending | -- | -- | -- |
| 11/20/2018 11/20/18 | For Sale | $215,000 | 0.0% | $114 / Sq Ft |
| 11/16/2018 11/16/18 | Pending | -- | -- | -- |
| 08/15/2018 08/15/18 | Price Changed | $215,000 | -4.4% | $114 / Sq Ft |
| 06/30/2018 06/30/18 | Price Changed | $225,000 | +12.5% | $119 / Sq Ft |
| 06/21/2018 06/21/18 | For Sale | $200,000 | -- | $106 / Sq Ft |
Tax History
| Year | Tax Paid | Tax Assessment Tax Assessment Total Assessment is a certain percentage of the fair market value that is determined by local assessors to be the total taxable value of land and additions on the property. | Land | Improvement |
|---|---|---|---|---|
| 2025 | $1,300 | $16,556 | -- | -- |
| 2024 | $1,222 | $15,768 | -- | -- |
| 2023 | $1,222 | $27,930 | $5,580 | $22,350 |
| 2022 | $1,149 | $22,400 | $4,480 | $17,920 |
| 2021 | $1,186 | $21,000 | $4,200 | $16,800 |
| 2020 | $1,156 | $19,010 | $3,800 | $15,210 |
| 2019 | $1,135 | $16,970 | $3,390 | $13,580 |
| 2018 | $1,101 | $16,000 | $3,200 | $12,800 |
| 2017 | $1,059 | $13,660 | $2,730 | $10,930 |
| 2016 | $991 | $13,250 | $2,650 | $10,600 |
| 2015 | $950 | $12,880 | $2,570 | $10,310 |
Mortgage History
| Date | Status | Loan Amount | Loan Type |
|---|---|---|---|
| Previous Owner | $209,000 | New Conventional | |
| Previous Owner | $30,000 | Commercial | |
| Previous Owner | $202,553 | FHA | |
| Previous Owner | $201,286 | FHA | |
| Previous Owner | $112,000 | New Conventional | |
| Previous Owner | $112,000 | New Conventional | |
| Previous Owner | $62,000 | Stand Alone Refi Refinance Of Original Loan | |
| Previous Owner | $100,000 | Credit Line Revolving |
Deed History
| Date | Type | Sale Price | Title Company |
|---|---|---|---|
| Warranty Deed | $340,000 | First Integrity Title Agency O | |
| Warranty Deed | $205,000 | American Title Service Agenc | |
| Warranty Deed | $140,000 | First American Title Ins Co | |
| Interfamily Deed Transfer | -- | Ticor Title Agency Of Az Inc |
Similar Homes in Sun City, AZ
Source: Arizona Regional Multiple Listing Service (ARMLS)
MLS Number: 6703960
APN: 200-58-020
- 13824 N Del Webb Blvd
- 10712 W Cameo Dr Unit 6
- 10802 W Cameo Dr
- 13823 N 108th Dr
- 10404 W Tropicana Cir
- 13640 N Del Webb Blvd
- 13636 N Del Webb Blvd
- 10952 W Tropicana Cir
- 13617 N Del Webb Blvd
- 13855 N 109th Ave Unit 17J
- 13605 N Del Webb Blvd
- 10951 W Tropicana Cir
- 10420 W Tropicana Cir Unit 10
- 13842 N 109th Ave
- 10855 W Buccaneer Dr
- 13623 N 108th Dr
- 14017 N 111th Ave
- 10814 W Thunderbird Blvd
- 14015 N 111th Ave
- 13610 N 108th Dr
