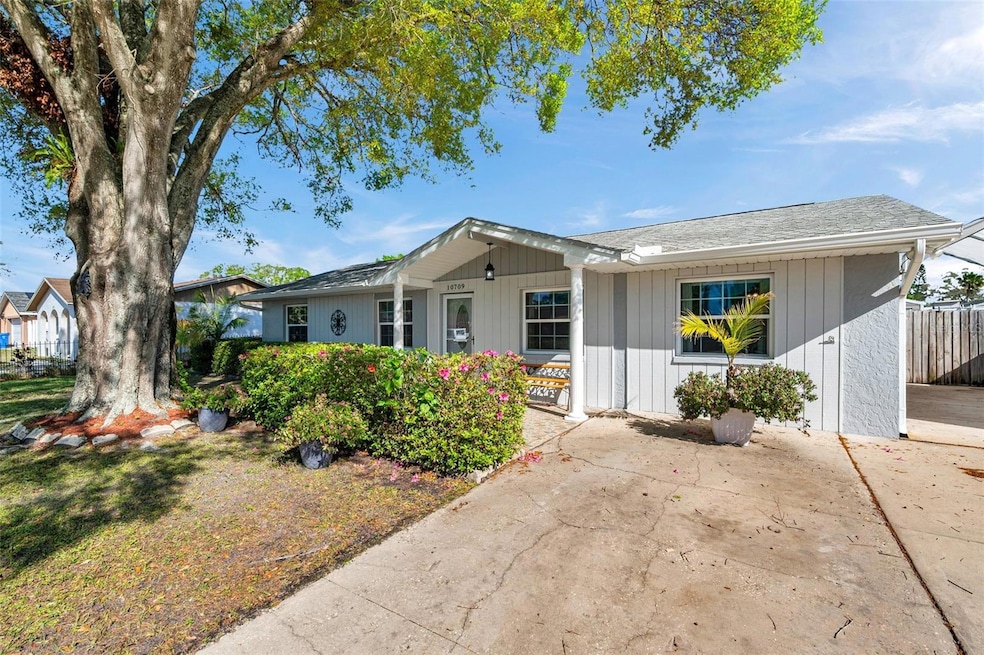
Highlights
- Open Floorplan
- Wood Flooring
- Family Room Off Kitchen
- Sickles High School Rated A
- No HOA
- Closet Cabinetry
About This Home
As of April 2025Welcome to 10709 Airview Drive, a beautifully maintained 3-bedroom, 2 bath home in the heart of Tampa! This south-facing residence offers 1,375 sq. ft. of living space on a generous 8,276 sq. ft. lot. As you step inside, you're greeted by a cozy entrance that leads into the living and kitchen area, where tall ceilings create a bright and open atmosphere.This home has been thoughtfully updated for modern convenience and peace of mind. All windows and the new sliding door are hurricane-proof, and a new hot water heater was installed in 2025. The electrical box was updated in 2024, and the home features brand-new flooring as of 2025. The roof was replaced in 2012, and the appliances were updated in 2017. The soffits, fascia, gutters, and gutter guards were replaced in 2019, ensuring long-term durability. An irrigation system and a 4-inch drain around the porch add to the home’s functionality. Both the interior and exterior have been freshly painted, making the home truly move-in ready.The property also boasts a large back patio, perfect for relaxing or entertaining. Two large sheds in excellent condition 8x16 & 12x20, both equipped with electrical, provide extra storage and workspace. Protect your vehicle from Florida’s intense sun, heavy rain, and storm debris with a durable car canopy, helping to prevent UV damage, overheating, and water spots. This convenient addition extends your car’s longevity while keeping it cooler, cleaner, and protected year-round. Equipped with central cooling and heating, this home ensures year-round comfort. Conveniently located near schools, parks, and shopping, 10709 Airview Drive is a fantastic opportunity to own a well-updated and move-in-ready home in Tampa!
Last Agent to Sell the Property
KELLER WILLIAMS SUBURBAN TAMPA Brokerage Phone: 813-684-9500 License #3098668

Home Details
Home Type
- Single Family
Est. Annual Taxes
- $1,524
Year Built
- Built in 1977
Lot Details
- 8,276 Sq Ft Lot
- Lot Dimensions are 80x100
- South Facing Home
- Property is zoned RSC-6
Parking
- 1 Carport Space
Home Design
- Block Foundation
- Shingle Roof
- Stucco
Interior Spaces
- 1,375 Sq Ft Home
- 1-Story Property
- Open Floorplan
- Awning
- Family Room Off Kitchen
- Living Room
- Dining Room
- Laundry in unit
Kitchen
- Range
- Microwave
- Disposal
Flooring
- Wood
- Carpet
- Concrete
Bedrooms and Bathrooms
- 3 Bedrooms
- Closet Cabinetry
- 2 Full Bathrooms
Outdoor Features
- Exterior Lighting
Utilities
- Central Air
- High Speed Internet
- Cable TV Available
Community Details
- No Home Owners Association
- Henderson Road Sub Unit 4 Subdivision
Listing and Financial Details
- Visit Down Payment Resource Website
- Legal Lot and Block 2 / 12
- Assessor Parcel Number U-13-28-17-05B-000012-00002.0
Map
Home Values in the Area
Average Home Value in this Area
Property History
| Date | Event | Price | Change | Sq Ft Price |
|---|---|---|---|---|
| 04/24/2025 04/24/25 | Sold | $400,000 | +5.3% | $291 / Sq Ft |
| 03/23/2025 03/23/25 | Pending | -- | -- | -- |
| 03/20/2025 03/20/25 | For Sale | $379,900 | -- | $276 / Sq Ft |
Tax History
| Year | Tax Paid | Tax Assessment Tax Assessment Total Assessment is a certain percentage of the fair market value that is determined by local assessors to be the total taxable value of land and additions on the property. | Land | Improvement |
|---|---|---|---|---|
| 2024 | $1,440 | $92,734 | -- | -- |
| 2023 | $1,440 | $90,033 | $0 | $0 |
| 2022 | $1,303 | $87,411 | $0 | $0 |
| 2021 | $1,264 | $84,865 | $0 | $0 |
| 2020 | $1,187 | $83,693 | $0 | $0 |
| 2019 | $1,108 | $81,811 | $0 | $0 |
| 2018 | $1,057 | $80,286 | $0 | $0 |
| 2017 | $940 | $121,485 | $0 | $0 |
| 2016 | $924 | $70,112 | $0 | $0 |
| 2015 | $937 | $69,625 | $0 | $0 |
| 2014 | $920 | $69,072 | $0 | $0 |
| 2013 | -- | $68,051 | $0 | $0 |
Mortgage History
| Date | Status | Loan Amount | Loan Type |
|---|---|---|---|
| Closed | $162,000 | New Conventional | |
| Closed | $195,300 | Unknown | |
| Closed | $80,000 | New Conventional |
Similar Homes in Tampa, FL
Source: Stellar MLS
MLS Number: TB8363036
APN: U-13-28-17-05B-000012-00002.0
- 10906 Covey Ct
- 10520 Henderson Rd
- 6330 Quail Ridge Dr
- 10705 Knollsway Ct
- 10138 Mowry Ln
- 6518 Secrest Ct
- 10106 Corso Milano Dr
- 10096 Corso Milano Dr
- 10066 Corso Milano Dr
- 10058 Corso Milano Dr
- 10010 Bucklin St
- 10453 Westpark Preserve Blvd
- 10217 Westpark Preserve Blvd
- 10121 Westpark Preserve Blvd Unit 10121
- 10407 Westpark Preserve Blvd
- 10038 Corso Milano Dr
- 10212 Westpark Preserve Blvd
- 11032 Lynn Lake Cir
- 10124 Westpark Preserve Blvd
- 6910 Rock Springs Way
