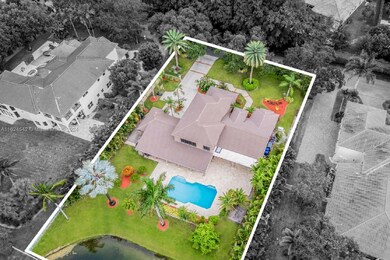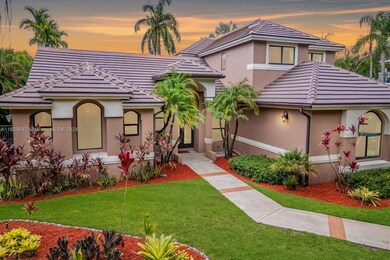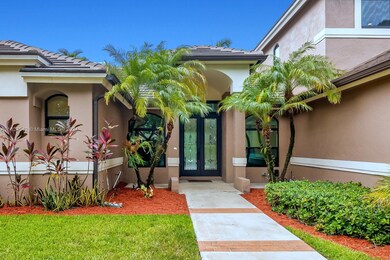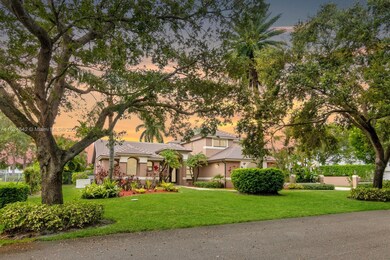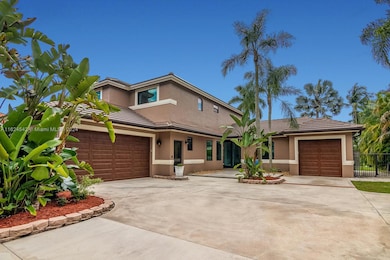
10709 Indian Trail Cooper City, FL 33328
Highlights
- Lake Front
- In Ground Pool
- 45,765 Sq Ft lot
- Griffin Elementary School Rated A-
- Gated Community
- Maid or Guest Quarters
About This Home
As of September 2024EXQUISITE 5 BED, 3.5 BATH POOL WATERFRONT HOME ON PREMIUM 45,765 SQ FT LOT IN PRESTIGIOUS INDIAN POND, COOPER CITY. ENJOY LUXURY & COMFORT AS NATURAL LIGHT CASCADES THROUGH LARGE WINDOWS, ILLUMINATING THE ELEGANT INTERIOR. OPEN FLOOR PLAN SEAMLESSLY CONNECTS THE SOCIAL AREAS. KITCHEN FEATURES HIGH-END APPLIANCES, AMPLE COUNTER SPACE & CUSTOM CABINETRY. RETREAT TO SPACIOUS PRIMARY SUITE W SPA-LIKE EN-SUITE BATH & LARGE CLOSETS. UPSTAIRS, A SPACIOUS LOFT AREA W 2 ADDITIONAL BEDS. STEP OUTSIDE TO YOUR PRIVATE PATIO OASIS, WHERE THE SPARKLING POOL & SERENE WATERFRONT VIEWS CREATE RELAXATION & TRANQUILITY WHILE YOU ENJOY THE PICTURESQUE BACKDROP. AWESOME IN-LAW SUITE, SUMMER KITCHEN, NEW WHOLE HOME GENERATOR 2022. NEW ROOF 2019, ALL 4 NEW ACS 2020, IMPACT WINDOWS, 3 CAR GARAGE & LARGE DRIVEWAY.
Home Details
Home Type
- Single Family
Est. Annual Taxes
- $16,828
Year Built
- Built in 1995
Lot Details
- 1.05 Acre Lot
- 80 Ft Wide Lot
- Lake Front
- North Facing Home
- Fenced
- Property is zoned A-1*
HOA Fees
- $380 Monthly HOA Fees
Parking
- 3 Car Attached Garage
- Driveway
- Open Parking
Property Views
- Lake
- Garden
Home Design
- Tile Roof
- Flat Tile Roof
- Concrete Block And Stucco Construction
Interior Spaces
- 3,937 Sq Ft Home
- 2-Story Property
- Vaulted Ceiling
- Ceiling Fan
- Formal Dining Room
Kitchen
- Breakfast Area or Nook
- Microwave
- Dishwasher
- Disposal
Flooring
- Wood
- Tile
Bedrooms and Bathrooms
- 5 Bedrooms
- Primary Bedroom on Main
- Walk-In Closet
- Maid or Guest Quarters
- Bidet
- Dual Sinks
- Separate Shower in Primary Bathroom
Laundry
- Laundry in Utility Room
- Dryer
- Washer
- Laundry Tub
Home Security
- High Impact Windows
- High Impact Door
- Fire and Smoke Detector
Outdoor Features
- In Ground Pool
- Outdoor Grill
Schools
- Griffin Elementary School
- Pioneer Middle School
- Cooper City High School
Utilities
- Central Heating and Cooling System
Listing and Financial Details
- Assessor Parcel Number 504131110100
Community Details
Overview
- Indian Pond Subdivision
- Mandatory home owners association
- Maintained Community
Security
- Gated Community
Map
Home Values in the Area
Average Home Value in this Area
Property History
| Date | Event | Price | Change | Sq Ft Price |
|---|---|---|---|---|
| 09/16/2024 09/16/24 | Sold | $1,630,000 | -5.5% | $414 / Sq Ft |
| 07/18/2024 07/18/24 | For Sale | $1,725,000 | +76.0% | $438 / Sq Ft |
| 06/25/2020 06/25/20 | Sold | $980,000 | -0.9% | $249 / Sq Ft |
| 04/27/2020 04/27/20 | Price Changed | $989,000 | -3.0% | $251 / Sq Ft |
| 03/30/2020 03/30/20 | For Sale | $1,020,000 | -- | $259 / Sq Ft |
Tax History
| Year | Tax Paid | Tax Assessment Tax Assessment Total Assessment is a certain percentage of the fair market value that is determined by local assessors to be the total taxable value of land and additions on the property. | Land | Improvement |
|---|---|---|---|---|
| 2025 | $17,273 | $1,486,430 | $201,660 | $1,284,770 |
| 2024 | $16,827 | $1,486,430 | $201,660 | $1,284,770 |
| 2023 | $16,827 | $907,300 | $0 | $0 |
| 2022 | $15,904 | $880,880 | $0 | $0 |
| 2021 | $15,939 | $855,230 | $146,280 | $708,950 |
| 2020 | $14,158 | $757,310 | $0 | $0 |
| 2019 | $14,343 | $740,290 | $0 | $0 |
| 2018 | $14,140 | $726,490 | $0 | $0 |
| 2017 | $13,957 | $711,550 | $0 | $0 |
| 2016 | $13,451 | $696,920 | $0 | $0 |
| 2015 | $13,371 | $692,080 | $0 | $0 |
| 2014 | $8,578 | $454,320 | $0 | $0 |
| 2013 | -- | $514,760 | $166,420 | $348,340 |
Mortgage History
| Date | Status | Loan Amount | Loan Type |
|---|---|---|---|
| Previous Owner | $510,000 | New Conventional | |
| Previous Owner | $620,000 | New Conventional | |
| Previous Owner | $322,700 | Unknown | |
| Previous Owner | $120,000 | Credit Line Revolving |
Deed History
| Date | Type | Sale Price | Title Company |
|---|---|---|---|
| Warranty Deed | $1,630,000 | South Florida Title Associates | |
| Warranty Deed | $980,000 | Safekey Title & Closings Llc | |
| Warranty Deed | $775,000 | Attorney | |
| Warranty Deed | $114,000 | -- |
Similar Homes in the area
Source: MIAMI REALTORS® MLS
MLS Number: A11624542
APN: 50-41-31-11-0100
- 10660 SW 55th St
- 10455 SW 57th Ct
- 10410 Ranchette Dr
- 10456 SW 57th Ct
- 10476 SW 52nd St
- 5141 SW 109th Ave
- 11217 SW 56th Cir
- 10230 SW 56th St
- 5735 SW 104th Terrace
- 10410 SW 50th Place
- 10251 SW 58th St
- 10215 SW 53rd St
- 0 SW 103 Ave
- 10095 SW 55th Ln
- 11267 SW 59th Place
- 11310 SW 58th Ct
- 5664 SW 114th Ave
- 11273 SW 59th Cir
- 5201 SW 113th Ave
- 10221 SW 50th Ct

