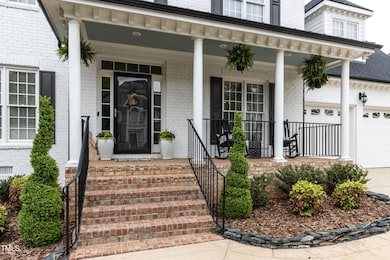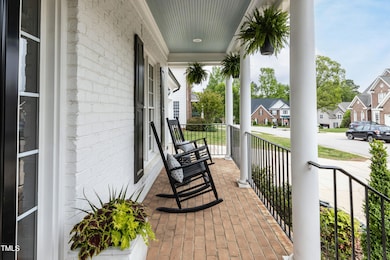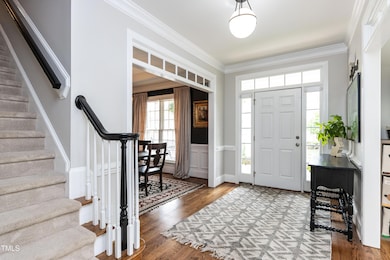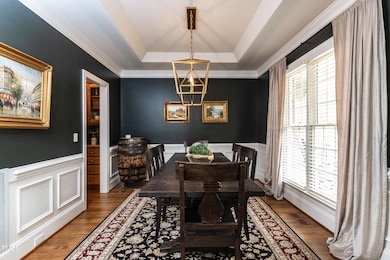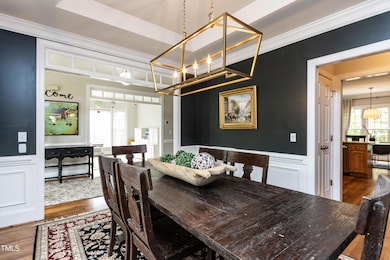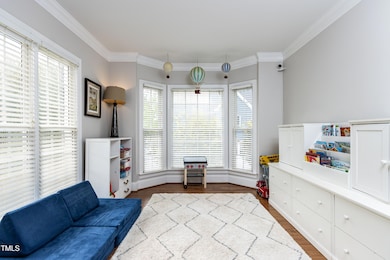
10709 Thornbury Crest Ct Raleigh, NC 27614
Estimated payment $4,556/month
Highlights
- Spa
- Traditional Architecture
- Main Floor Bedroom
- Abbotts Creek Elementary School Rated A
- Wood Flooring
- Bonus Room
About This Home
Nestled in a neighborhood where front porches invite conversations and sidewalks lead to easy strolls, this two-story painted brick front home in North Raleigh has it all: 1st floor bedroom, 2nd floor primary suite, bonus room, living/office/flex, separate dining and breakfast rooms, family room with custom bookshelves, tons of updates and . . . NO HOA DUES!Step inside to find a spacious central hall flanked by a formal dining room and a flex room that offers the ideal space for a living room or office. An inviting family room with a fireplace & custom bookshelves opens to the kitchen, breakfast room and deck. The back hallway leads to the first floor bedroom, stairs to the bonus room and garage where the sellers have upgraded the space with an epoxy finished floor, premium lighting, workshop cabinets, drop-zone and loft storage. There's even a hanging component to store your kayak or car topper.The second floor features the primary suite, two additional bedrooms, laundry room and a large bonus room with hall and stair access. Stairs lead to and unfinished 3rd floor with 697 sq. ft of potential! The deck steps down to a brick patio. The fenced back yard features a large level area for play. Swing set conveys.
Home Details
Home Type
- Single Family
Est. Annual Taxes
- $5,451
Year Built
- Built in 2003
Lot Details
- 0.25 Acre Lot
- Back Yard Fenced
- Property is zoned R-4
Parking
- 2 Car Attached Garage
- Garage Door Opener
- Private Driveway
- 2 Open Parking Spaces
Home Design
- Traditional Architecture
- Brick Veneer
- Block Foundation
- Shingle Roof
Interior Spaces
- 3,179 Sq Ft Home
- 2-Story Property
- Smooth Ceilings
- Insulated Windows
- Entrance Foyer
- Family Room with Fireplace
- Living Room
- Breakfast Room
- Dining Room
- Bonus Room
Flooring
- Wood
- Carpet
- Ceramic Tile
- Vinyl
Bedrooms and Bathrooms
- 4 Bedrooms
- Main Floor Bedroom
- In-Law or Guest Suite
- 3 Full Bathrooms
Laundry
- Laundry Room
- Laundry on upper level
Pool
- Spa
Schools
- Abbotts Creek Elementary School
- East Millbrook Middle School
- Millbrook High School
Utilities
- Cooling System Powered By Gas
- Forced Air Heating and Cooling System
- Natural Gas Connected
- Cable TV Available
Community Details
- No Home Owners Association
- Hadleigh Subdivision
Listing and Financial Details
- Assessor Parcel Number 1728194040
Map
Home Values in the Area
Average Home Value in this Area
Tax History
| Year | Tax Paid | Tax Assessment Tax Assessment Total Assessment is a certain percentage of the fair market value that is determined by local assessors to be the total taxable value of land and additions on the property. | Land | Improvement |
|---|---|---|---|---|
| 2024 | $5,451 | $625,319 | $110,000 | $515,319 |
| 2023 | $4,567 | $417,165 | $75,000 | $342,165 |
| 2022 | $4,244 | $417,165 | $75,000 | $342,165 |
| 2021 | $4,079 | $417,165 | $75,000 | $342,165 |
| 2020 | $4,005 | $417,165 | $75,000 | $342,165 |
| 2019 | $4,885 | $419,804 | $82,000 | $337,804 |
| 2018 | $4,607 | $419,804 | $82,000 | $337,804 |
| 2017 | $4,387 | $419,804 | $82,000 | $337,804 |
| 2016 | $4,297 | $419,804 | $82,000 | $337,804 |
| 2015 | $4,354 | $418,581 | $82,000 | $336,581 |
| 2014 | -- | $418,581 | $82,000 | $336,581 |
Property History
| Date | Event | Price | Change | Sq Ft Price |
|---|---|---|---|---|
| 04/22/2025 04/22/25 | Pending | -- | -- | -- |
| 04/16/2025 04/16/25 | For Sale | $735,000 | +27.8% | $231 / Sq Ft |
| 12/15/2023 12/15/23 | Off Market | $575,000 | -- | -- |
| 07/27/2021 07/27/21 | Sold | $575,000 | +4.5% | $182 / Sq Ft |
| 07/02/2021 07/02/21 | Pending | -- | -- | -- |
| 07/01/2021 07/01/21 | For Sale | $550,000 | 0.0% | $174 / Sq Ft |
| 07/01/2021 07/01/21 | Price Changed | $550,000 | +4.8% | $174 / Sq Ft |
| 06/06/2021 06/06/21 | Pending | -- | -- | -- |
| 06/03/2021 06/03/21 | For Sale | $525,000 | -- | $166 / Sq Ft |
Deed History
| Date | Type | Sale Price | Title Company |
|---|---|---|---|
| Warranty Deed | $575,000 | None Available | |
| Quit Claim Deed | -- | None Available | |
| Warranty Deed | $368,000 | -- |
Mortgage History
| Date | Status | Loan Amount | Loan Type |
|---|---|---|---|
| Open | $460,000 | New Conventional | |
| Previous Owner | $294,400 | Purchase Money Mortgage | |
| Closed | $73,600 | No Value Available |
Similar Homes in Raleigh, NC
Source: Doorify MLS
MLS Number: 10089657
APN: 1728.01-19-4040-000
- 10616 Pleasant Branch Dr Unit Lot 11
- 10620 Pleasant Branch Dr Unit Lot 9
- 10622 Pleasant Branch Dr Unit Lot 8
- 10624 Pleasant Branch Dr Unit Lot 7
- 10537 Pleasant Branch Dr Unit 101
- 10535 Pleasant Branch Dr Unit 201
- 10533 Pleasant Branch Dr Unit 201
- 10531 Pleasant Branch Dr Unit 201
- 10529 Pleasant Branch Dr Unit 101
- 10531 Pleasant Branch Dr Unit 101
- 10529 Pleasant Branch Dr Unit 201
- 10516 Pleasant Branch Dr Unit Lot 34
- 10519 Pleasant Branch Dr Unit Lot 43
- 1001 Welch Ln
- 1301 Durlain Dr Unit 108
- 1300 Durlain Dr Unit 108
- 1213 Red Beech Ct
- 11011 Southwalk Ln
- 10801 Crosschurch Ln
- 11003 Louson Place

