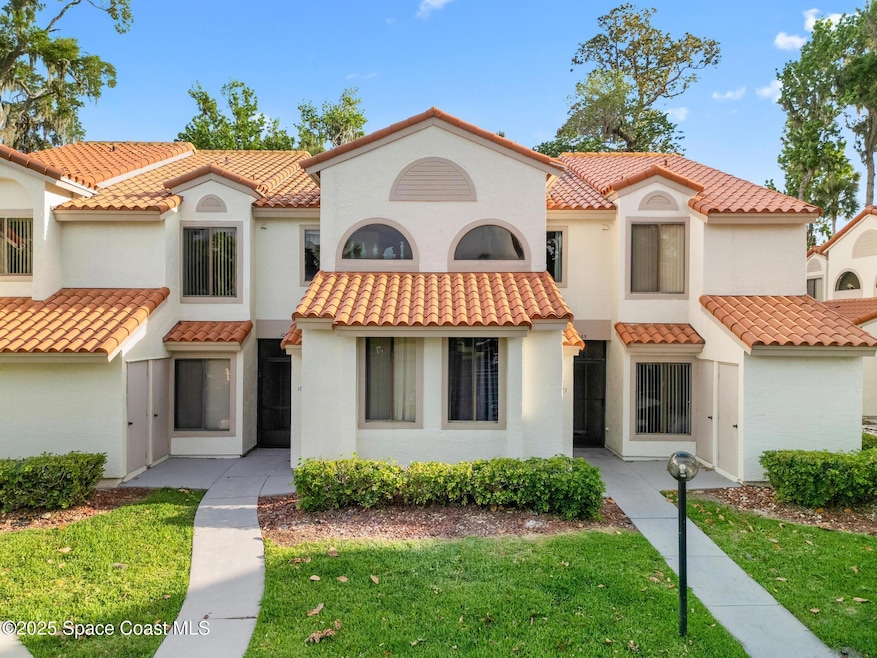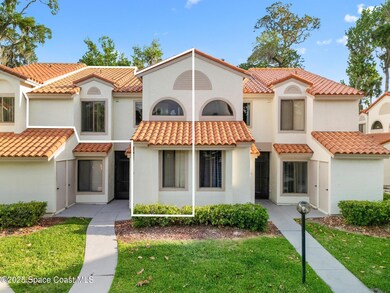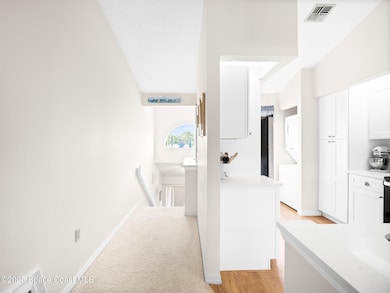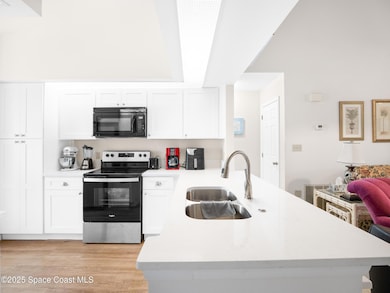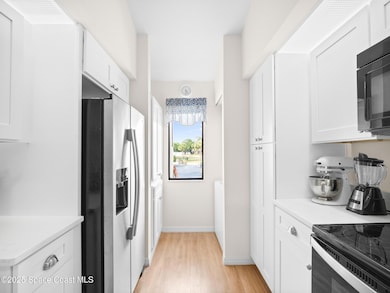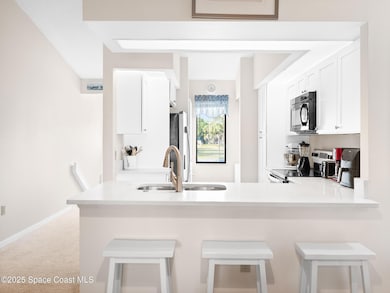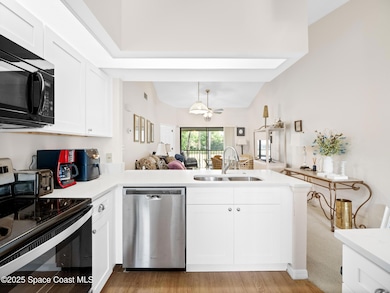
1071 Country Club Dr Unit 623 Titusville, FL 32780
Central Titusville NeighborhoodEstimated payment $1,981/month
Highlights
- Senior Community
- Open Floorplan
- Community Pool
- Golf Course View
- Screened Porch
- Tennis Courts
About This Home
Meticulously maintained 2 bed, 2 bath condo in the well known La Cita Country Club! The kitchen has been renovated with new cabinets and quartz countertops. Walking distance to the country club, restaurant and lounge. Amazing views off the balcony of hole #1 fairway, pond and serene landscaping. This condo has great views of the rocket launches, centrally located near Kennedy Space Center, beaches, the river and a quick drive to get on to the interstate. Preferred lender incentives available!
Home Details
Home Type
- Single Family
Est. Annual Taxes
- $2,993
Year Built
- Built in 1986
Lot Details
- 2,614 Sq Ft Lot
- North Facing Home
- Cleared Lot
HOA Fees
- $535 Monthly HOA Fees
Parking
- Unassigned Parking
Home Design
- Frame Construction
- Tile Roof
- Asphalt
- Stucco
Interior Spaces
- 1,020 Sq Ft Home
- 2-Story Property
- Open Floorplan
- Ceiling Fan
- Screened Porch
- Carpet
- Golf Course Views
Kitchen
- Eat-In Kitchen
- Electric Range
- Microwave
- Ice Maker
- Dishwasher
Bedrooms and Bathrooms
- 2 Bedrooms
- Split Bedroom Floorplan
- 2 Full Bathrooms
- Shower Only
Laundry
- Laundry in unit
- Stacked Washer and Dryer
Outdoor Features
- Balcony
Schools
- Coquina Elementary School
- Jackson Middle School
- Titusville High School
Utilities
- Central Heating and Cooling System
- Electric Water Heater
- Cable TV Available
Listing and Financial Details
- Assessor Parcel Number 22-35-15-52-0000a.0-0001.58
Community Details
Overview
- Senior Community
- Association fees include cable TV, internet, ground maintenance, pest control, trash, water
- Sentry Management Association, Phone Number (321) 638-8880
- Club Haciendas Condo Ph I Subdivision
- Maintained Community
Recreation
- Tennis Courts
- Community Pool
Map
Home Values in the Area
Average Home Value in this Area
Tax History
| Year | Tax Paid | Tax Assessment Tax Assessment Total Assessment is a certain percentage of the fair market value that is determined by local assessors to be the total taxable value of land and additions on the property. | Land | Improvement |
|---|---|---|---|---|
| 2023 | $2,910 | $176,880 | $0 | $176,880 |
| 2022 | $2,422 | $131,860 | $0 | $0 |
| 2021 | $385 | $67,590 | $0 | $0 |
| 2020 | $386 | $66,660 | $0 | $0 |
| 2019 | $388 | $65,170 | $0 | $65,170 |
| 2018 | $395 | $64,530 | $0 | $64,530 |
| 2017 | $414 | $65,410 | $0 | $0 |
| 2016 | $391 | $64,070 | $0 | $0 |
| 2015 | $1,345 | $56,700 | $0 | $0 |
| 2014 | $1,369 | $55,310 | $0 | $0 |
Property History
| Date | Event | Price | Change | Sq Ft Price |
|---|---|---|---|---|
| 04/14/2025 04/14/25 | For Sale | $214,900 | +43.4% | $211 / Sq Ft |
| 06/10/2021 06/10/21 | Sold | $149,900 | 0.0% | $147 / Sq Ft |
| 05/11/2021 05/11/21 | Pending | -- | -- | -- |
| 03/21/2021 03/21/21 | For Sale | $149,900 | -- | $147 / Sq Ft |
Deed History
| Date | Type | Sale Price | Title Company |
|---|---|---|---|
| Warranty Deed | $149,500 | Fidelity Natl Ttl Of Fl Inc | |
| Warranty Deed | $67,000 | Absolute Title & Escrow Serv | |
| Warranty Deed | -- | -- | |
| Warranty Deed | $77,800 | -- | |
| Warranty Deed | $64,000 | -- | |
| Warranty Deed | $61,000 | -- |
Mortgage History
| Date | Status | Loan Amount | Loan Type |
|---|---|---|---|
| Open | $97,250 | New Conventional | |
| Previous Owner | $44,800 | Purchase Money Mortgage |
Similar Homes in Titusville, FL
Source: Space Coast MLS (Space Coast Association of REALTORS®)
MLS Number: 1043114
APN: 22-35-15-52-0000A.0-0001.58
- 1071 Country Club Dr Unit 623
- 983 Country Club Dr Unit 213
- 1063 Country Club Dr Unit 613
- 1167 Country Club Dr Unit 1123
- 1147 Country Club Dr Unit 1021
- 1157 Country Club Dr Unit 1112
- 1089 Country Club Dr Unit 722
- 1127 Country Club Dr Unit 921
- 787 Florencia Cir
- 801 Florencia Cir
- 3532 Par Ln
- 3522 Par Ln
- 565 Shadow Wood Ln Unit 335
- 575 Shadow Wood Ln Unit 222
- 770 Wintergreen Ln
- 585 Shadow Wood Ln Unit 125
- 3573 Par Ln
- 2665 Village Ln
- 3573 Muirfield Dr
- 3549 Muirfield Dr Unit C
