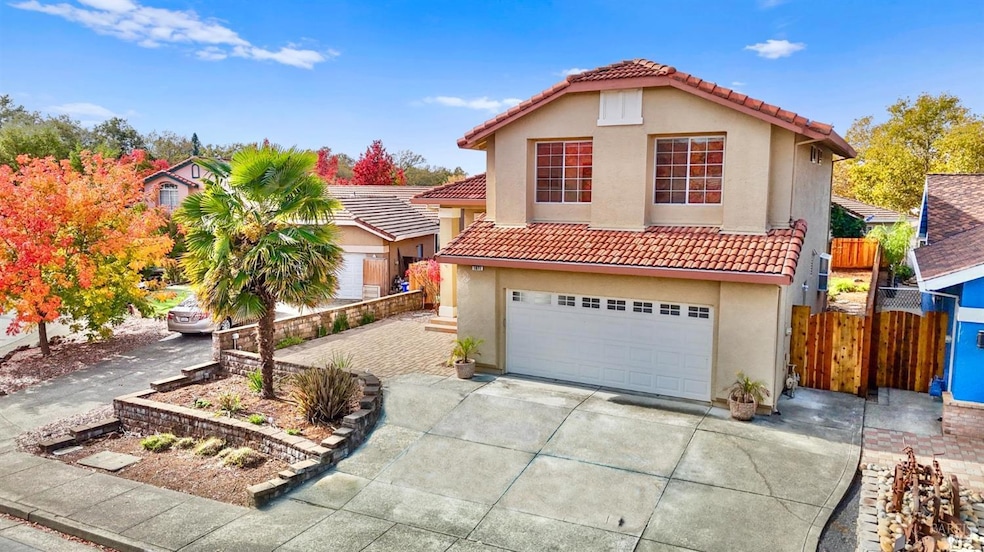
1071 La Contenta Ct Windsor, CA 95492
Highlights
- Cathedral Ceiling
- Wood Flooring
- Window or Skylight in Bathroom
- Windsor High School Rated A-
- Living Room with Attached Deck
- Great Room
About This Home
As of March 2025Location! Location! 3BR (with 4th bedroom potential) East Windsor home located right around the corner from Foothill Regional Park. Welcome to your new home in a desirable Windsor neighborhood. Enjoy convenient access to Windsor Creek Trail and Foothill Regional Park, offering a network of scenic hiking and riding trails. This thoughtfully designed, light-filled home with a spacious living room and soaring ceilings that seamlessly flows into an updated kitchen and onto an expansive covered deck perfect for entertaining. The backyard also features a nice lawn area, while the inviting front patio provides additional outdoor space to relax and unwind. Upstairs, the large primary suite and two additional bedrooms all feature high ceilings and generous closet space. The attached two-car garage includes washer/dryer hookups, built-in storage, and a recently installed furnace and water heater. Conveniently located near shopping, dining, bus routes, Old Redwood Highway, and Highway 101, this home offers easy access to all the essential amenities. Live in a beautiful, well-connected neighborhood with nature right around the corner. Tax records show 4BR but it has always been a 3BR. Extra-large primary bedroom may have been a builder option in lieu of 4th Bedroom.
Home Details
Home Type
- Single Family
Est. Annual Taxes
- $3,424
Year Built
- Built in 1991
Lot Details
- 5,078 Sq Ft Lot
- Wood Fence
- Back Yard Fenced
- Landscaped
- Sprinkler System
- Low Maintenance Yard
Parking
- 2 Car Direct Access Garage
- Front Facing Garage
- Garage Door Opener
- Guest Parking
- Uncovered Parking
- Unassigned Parking
Home Design
- Side-by-Side
- Concrete Foundation
- Spanish Tile Roof
- Tile Roof
- Stucco
Interior Spaces
- 1,441 Sq Ft Home
- 2-Story Property
- Cathedral Ceiling
- Ceiling Fan
- Great Room
- Living Room with Attached Deck
- Formal Dining Room
Kitchen
- Free-Standing Gas Oven
- Free-Standing Gas Range
- Range Hood
- Microwave
- Dishwasher
Flooring
- Wood
- Carpet
Bedrooms and Bathrooms
- 3 Bedrooms
- Primary Bedroom Upstairs
- Bathroom on Main Level
- Bathtub with Shower
- Window or Skylight in Bathroom
Laundry
- Laundry in Garage
- Washer and Dryer Hookup
Home Security
- Carbon Monoxide Detectors
- Fire and Smoke Detector
Eco-Friendly Details
- Energy-Efficient Thermostat
Outdoor Features
- Courtyard
- Patio
- Front Porch
Utilities
- Central Heating and Cooling System
- Heating System Uses Gas
- Underground Utilities
- Gas Water Heater
Listing and Financial Details
- Assessor Parcel Number 161-440-019-000
Map
Home Values in the Area
Average Home Value in this Area
Property History
| Date | Event | Price | Change | Sq Ft Price |
|---|---|---|---|---|
| 03/17/2025 03/17/25 | Sold | $735,000 | 0.0% | $510 / Sq Ft |
| 02/06/2025 02/06/25 | Price Changed | $735,000 | -2.0% | $510 / Sq Ft |
| 11/22/2024 11/22/24 | For Sale | $750,000 | -- | $520 / Sq Ft |
Tax History
| Year | Tax Paid | Tax Assessment Tax Assessment Total Assessment is a certain percentage of the fair market value that is determined by local assessors to be the total taxable value of land and additions on the property. | Land | Improvement |
|---|---|---|---|---|
| 2023 | $3,424 | $257,804 | $107,423 | $150,381 |
| 2022 | $3,305 | $252,750 | $105,317 | $147,433 |
| 2021 | $3,255 | $247,795 | $103,252 | $144,543 |
| 2020 | $3,322 | $245,255 | $102,194 | $143,061 |
| 2019 | $3,317 | $240,447 | $100,191 | $140,256 |
| 2018 | $3,272 | $235,733 | $98,227 | $137,506 |
| 2017 | $3,244 | $231,111 | $96,301 | $134,810 |
| 2016 | $3,048 | $226,580 | $94,413 | $132,167 |
| 2015 | $2,969 | $223,177 | $92,995 | $130,182 |
| 2014 | $2,927 | $218,806 | $91,174 | $127,632 |
Mortgage History
| Date | Status | Loan Amount | Loan Type |
|---|---|---|---|
| Open | $588,000 | New Conventional | |
| Previous Owner | $176,000 | New Conventional | |
| Previous Owner | $200,000 | Unknown | |
| Previous Owner | $200,000 | No Value Available | |
| Previous Owner | $151,191 | No Value Available |
Deed History
| Date | Type | Sale Price | Title Company |
|---|---|---|---|
| Grant Deed | $735,000 | Fidelity National Title Compan | |
| Interfamily Deed Transfer | -- | Fidelity National Title Co | |
| Interfamily Deed Transfer | -- | North Bay Title Co | |
| Grant Deed | $168,000 | First American Title |
Similar Homes in Windsor, CA
Source: Bay Area Real Estate Information Services (BAREIS)
MLS Number: 324091041
APN: 161-440-019
- 1125 El Macero Way
- 1054 Esparto Ct
- 9147 Piccadilly Cir
- 9950 Troon Ct
- 305 Windflower Ct
- 912 Pulteney Place
- 9201 Lakewood Dr
- 9558 Vancouver Ln
- 720 Glen Miller Dr
- 9568 Kristine Way
- 834 Glen Miller Dr
- 1603 Balverne Ln
- 703 Harry James Ct
- 502 Pistachio Place
- 106 Esmond Cir
- 116 Cricket Ct
- 8520 Alden Ln
- 219 Persimmon Place
- 8560 Old Redwood Hwy
- 43 Johnson St
