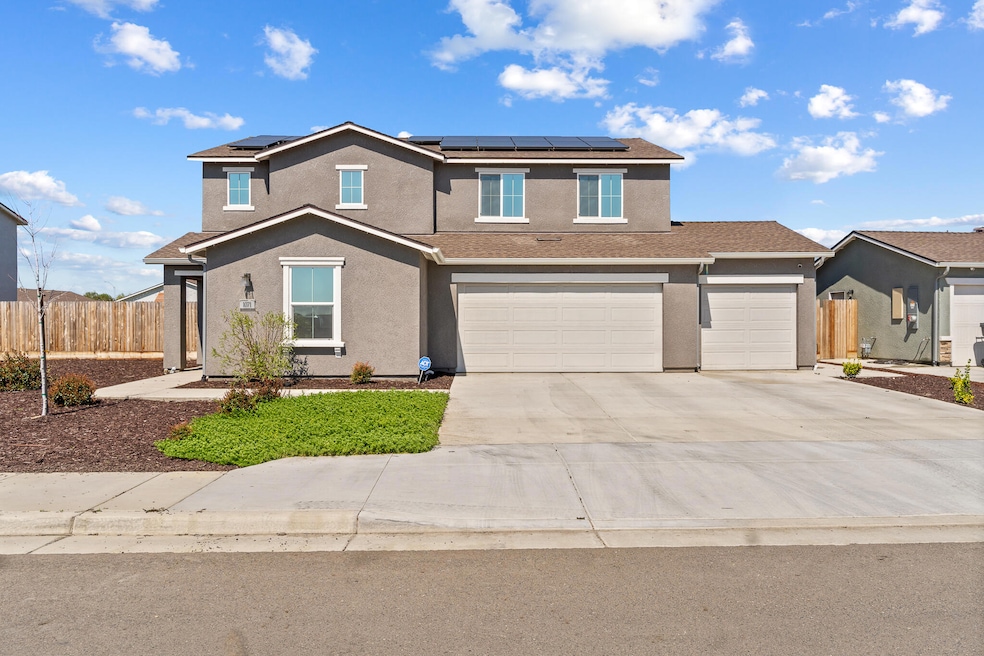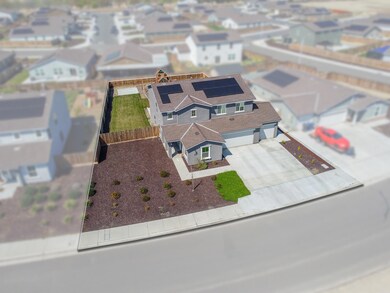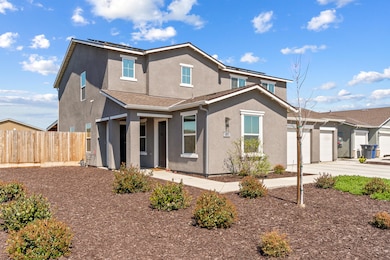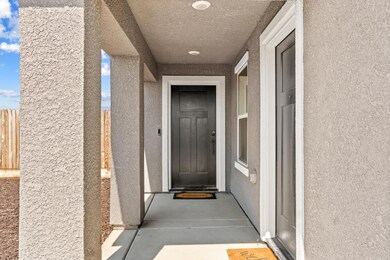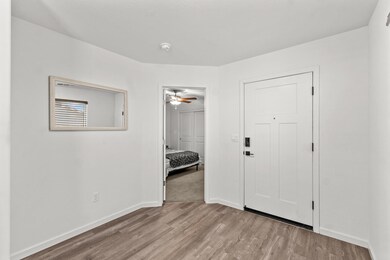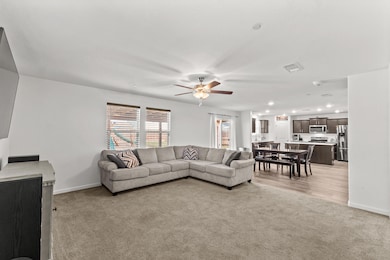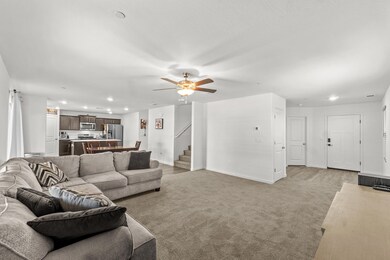
1071 N Spyglass St Tulare, CA 93274
Northeast Tulare NeighborhoodEstimated payment $3,396/month
Highlights
- Property is near a park
- Covered patio or porch
- Family Room Off Kitchen
- No HOA
- Breakfast Area or Nook
- 3 Car Attached Garage
About This Home
This spacious 5-bedroom, 3.5-bath home in NE Tulare offers modern comfort and versatility on a generous 10,000+ sq. ft. lot. With over 2,550 sq. ft. of living space, and a downstairs, attached Mother-in-Law quarters. it's designed to accommodate a variety of lifestyles & family sizes. You'll love the 3-car garage, 30 ft. RV parking clearance, a private MIL quarters with a separate entrance and kitchenette, solar, and a beautifully finished backyard with a covered patio and play area. The open-concept main living area features a bright and airy layout, seamlessly connecting the living room, kitchen, and breakfast nook. The kitchen is equipped with quartz countertops, an island with a breakfast bar, a pantry, and plenty of workspace. Upstairs, a loft provides additional flexible space, while the master suite includes a walk-in closet and an en-suite bath for added privacy. Step outside to a fully finished backyard, complete with a new covered patio, gas hook-up for BBQ, lush lawn, and a dedicated play area featuring a high-end play structure on wood chips. A cement pad with electrical is ready for additional possibilities in the back corner of the property. Energy-efficient features like tinted exterior windows and solar panels add to the home's appeal. This home is just steps from the community park and only a few miles from Tulare Outlets, Del Lago Park, and easy freeway access, offering both convenience and recreation nearby. A must-see in a sought-after newly developing neighborhood!
Home Details
Home Type
- Single Family
Year Built
- Built in 2023
Lot Details
- 10,056 Sq Ft Lot
- Back and Front Yard
Parking
- 3 Car Attached Garage
Home Design
- Composition Roof
Interior Spaces
- 2,554 Sq Ft Home
- 2-Story Property
- Ceiling Fan
- Family Room Off Kitchen
- Living Room
Kitchen
- Breakfast Area or Nook
- Gas Range
- Microwave
- Dishwasher
- Disposal
Bedrooms and Bathrooms
- 5 Bedrooms
- Walk-In Closet
- In-Law or Guest Suite
Laundry
- Laundry Room
- Laundry on upper level
Utilities
- Central Heating and Cooling System
- Natural Gas Connected
Additional Features
- Covered patio or porch
- Property is near a park
Community Details
- No Home Owners Association
Listing and Financial Details
- Assessor Parcel Number 172340079000
Map
Home Values in the Area
Average Home Value in this Area
Property History
| Date | Event | Price | Change | Sq Ft Price |
|---|---|---|---|---|
| 03/29/2025 03/29/25 | Pending | -- | -- | -- |
| 03/26/2025 03/26/25 | For Sale | $524,900 | -- | $206 / Sq Ft |
About the Listing Agent

10+ years in Residential, Multi-Family & Commercial Sales. Team leader for the most diverse full-service real estate group in the Central Valley consisting of 30+ associates. I have a passion for leadership and land acquisition + development of single-family & multi-family home neighborhoods between Fresno & Bakersfield.
Blake's Other Listings
Source: Tulare County MLS
MLS Number: 234241
- 501 SFT Bay Hill
- 2971 Bay Hill Dr Unit 511sft
- 3015 Bay Hill Dr Unit 513sft
- 2993 Bay Hill Dr Unit 512sft
- 2927 Bay Hill Dr Unit 509ST
- 2905 Bay Hill Dr Unit 508ST
- 2927 Bay Hill Dr Unit 509sft
- 2905 Bay Hill Dr Unit 508sft
- 2883 Bay Hill Dr Unit 507ST
- 2861 Bay Hill Dr Unit 506ST
- 2839 Bay Hill Dr Unit 505ST
- 2883 Bay Hill Dr Unit 507sft
- 2861 Bay Hill Dr Unit 506sft
- 2839 Bay Hill Dr Unit 505sft
- 2751 Bay Hill Dr Unit 501ST
- 2751 Bay Hill Dr Unit 501sft
- 3059 Bay Hill Dr Unit 515sft
- 2190 Rubino Ct
- 3108 E Cross Ave
- 2369 Beth Page Ave
