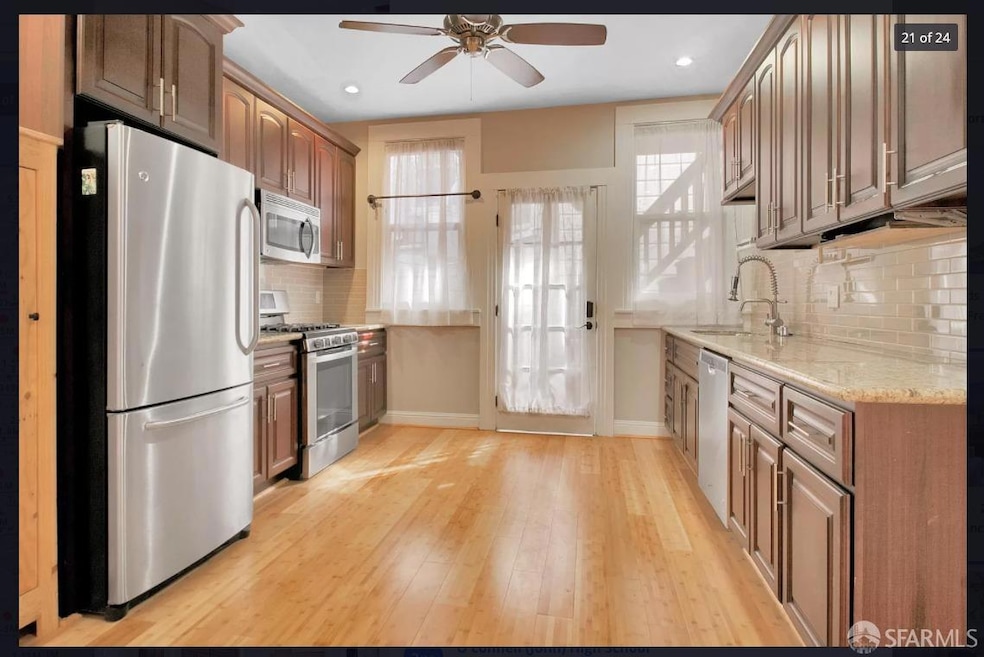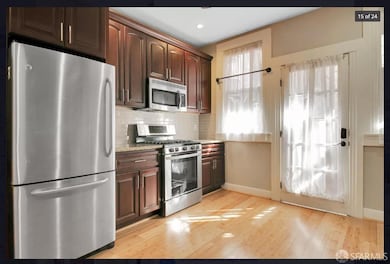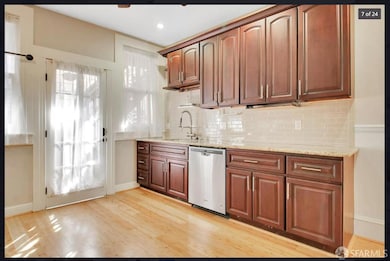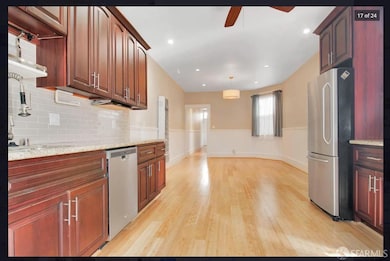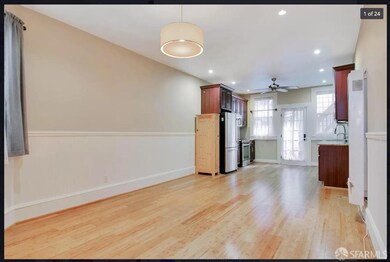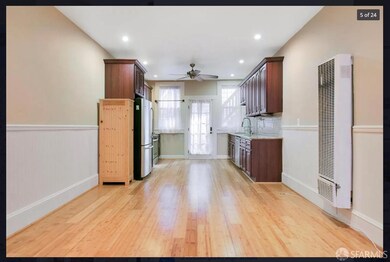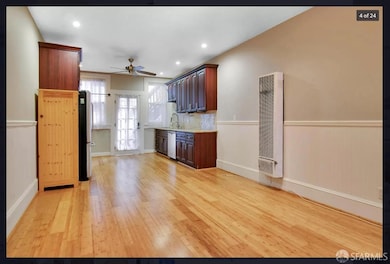
1071 Natoma St San Francisco, CA 94103
South of Market NeighborhoodEstimated payment $4,289/month
Highlights
- Built-In Refrigerator
- Wood Flooring
- Great Room
- Edwardian Architecture
- Main Floor Bedroom
- Granite Countertops
About This Home
Modern 2 bedroom 1 bath condominium in vintage building. Tucked away on a peaceful cul-de-sac with no through traffic. Chef's kitchen with direct access to petite deck. Interior retains high ceilings and vintage accents. This boutique four unit Edwardian enjoys a dynamic location with easy access to the Mission,SOMA,Hayes Valley,Yerba Buena, Downtown, Financial District,Waterfront, Mission Bay, I280,US101, Caltrain. Bonus of enjoying great weather!The neighborhood consists of warehouses, light industrial use, nightclubs, residential hotels, art galleries and theatre spaces, loft apartments, design trade showrooms, condominiums, diverse cuisine and technology companies.Many small theater companies and venues are in SOMA, including the Lamplighters, The Garage, Theatre Rhinoceros, Boxcar Theater, Crowded Fire Theater, and Fools FURY.SOMA is home to many of San Francisco's museums, including SF MOMA, Yerba Buena Center for the Arts, Museum of the African Diaspora, American Bookbinders Museum, California Historical Society, Zeum,the Contemporary Jewish Museum, The Old Mint, The Center for the Arts, Yerba Buena Gardens and the Metreon. and SOMArts. Perfect for pied-a-terre buyers, 1031 Exchange, investors, first time buyers and owner users.
Property Details
Home Type
- Condominium
Est. Annual Taxes
- $7,383
Year Built
- 1908
HOA Fees
- $330 Monthly HOA Fees
Home Design
- Edwardian Architecture
Interior Spaces
- 750 Sq Ft Home
- Great Room
- Combination Dining and Living Room
- Wood Flooring
- Laundry in Basement
- Security Gate
Kitchen
- Built-In Gas Oven
- Built-In Gas Range
- Range Hood
- Built-In Refrigerator
- Dishwasher
- Granite Countertops
Bedrooms and Bathrooms
- Main Floor Bedroom
- 1 Full Bathroom
Additional Features
- North Facing Home
- Wall Furnace
Listing and Financial Details
- Assessor Parcel Number 3511-180
Community Details
Overview
- Association fees include common areas, insurance on structure, maintenance exterior, sewer, trash, water
- 4 Units
- 1071Natomahoa Association
- Low-Rise Condominium
Pet Policy
- Pets Allowed
Map
Home Values in the Area
Average Home Value in this Area
Tax History
| Year | Tax Paid | Tax Assessment Tax Assessment Total Assessment is a certain percentage of the fair market value that is determined by local assessors to be the total taxable value of land and additions on the property. | Land | Improvement |
|---|---|---|---|---|
| 2024 | $7,383 | $542,866 | $271,433 | $271,433 |
| 2023 | $7,212 | $532,222 | $266,111 | $266,111 |
| 2022 | $7,061 | $521,786 | $260,893 | $260,893 |
| 2021 | $6,924 | $511,554 | $255,777 | $255,777 |
| 2020 | $7,114 | $506,308 | $253,154 | $253,154 |
Property History
| Date | Event | Price | Change | Sq Ft Price |
|---|---|---|---|---|
| 03/16/2025 03/16/25 | For Sale | $599,000 | -- | $799 / Sq Ft |
Deed History
| Date | Type | Sale Price | Title Company |
|---|---|---|---|
| Interfamily Deed Transfer | -- | Old Republic Title Company | |
| Interfamily Deed Transfer | -- | Chicago Title Service Link D | |
| Interfamily Deed Transfer | -- | None Available | |
| Grant Deed | $430,000 | Old Republic Title Company |
Mortgage History
| Date | Status | Loan Amount | Loan Type |
|---|---|---|---|
| Open | $749,000 | New Conventional | |
| Closed | $791,000 | New Conventional |
Similar Homes in San Francisco, CA
Source: San Francisco Association of REALTORS® MLS
MLS Number: 425018104
APN: 3511-180
- 140 S Van Ness Ave Unit 430
- 140 S Van Ness Ave Unit 1102
- 1586 Folsom St
- 1400 Mission St Unit 702
- 1400 Mission St Unit 1303
- 241 10th St Unit 302
- 241 10th St Unit 305
- 49 Norfolk St
- 36-38 Gough St
- 356 12th St Unit 201
- 9 Grace St
- 9 Bernice St
- 11 Franklin St Unit 603
- 11 Franklin St Unit 504
- 55 Page St Unit 412
- 1288 Howard St Unit 525
- 1288 Howard St Unit 413
- 1288 Howard St Unit 418
- 1288 Howard St Unit 504
- 1288 Howard St Unit 524
