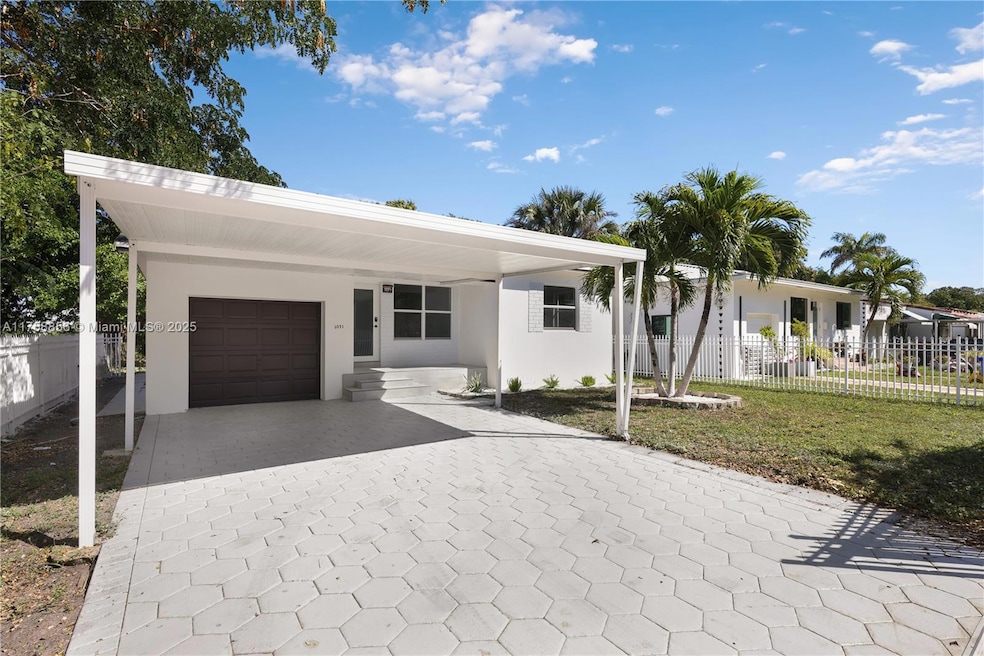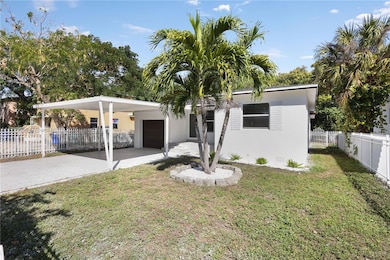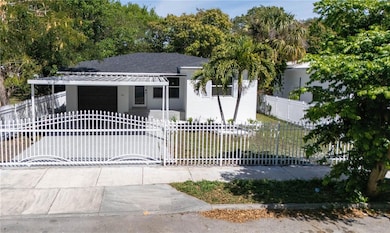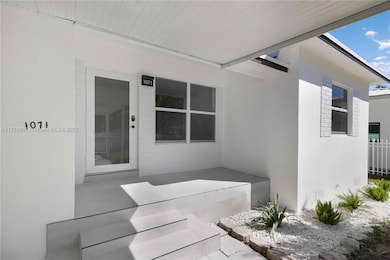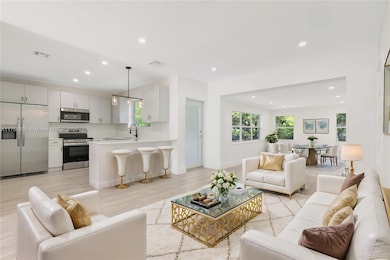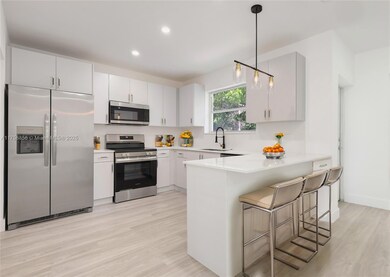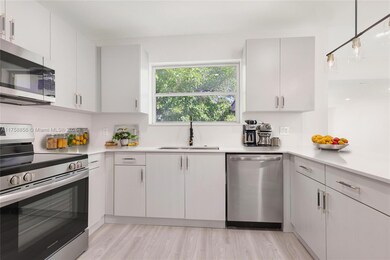
1071 NW 51st St Miami, FL 33127
Liberty City NeighborhoodEstimated payment $3,890/month
Highlights
- Room in yard for a pool
- No HOA
- High Impact Door
- Garden View
- Porch
- Walk-In Closet
About This Home
Completely remodeled home in a prime Miami location! This stunning property features brand-new flooring, an open-concept kitchen with wood cabinets, quartz countertops, and stainless steel appliances. The baths have been beautifully updated with porcelain tiles, modern wall panels, and glass enclosures. New roof, impact doors, new bedroom and closet doors, new lighting, new baseboards, and fresh paint inside and out. The home also boasts a new washer and dryer, a new AC unit, and a new water heater. Enjoy a huge fenced patio, perfect for entertaining, plus a 1-car garage and a spacious porch that fits up to 4 cars. Located near Miami Design District, Wynwood, Midtown, Downtown, major highways (I-95 & 112), schools, shopping, and dining. Move-in ready—don’t miss this incredible opportunity!
Home Details
Home Type
- Single Family
Est. Annual Taxes
- $6,499
Year Built
- Built in 1951
Lot Details
- 6,950 Sq Ft Lot
- North Facing Home
- Fenced
- Property is zoned 0104
Parking
- 1 Car Garage
- Driveway
- Paver Block
- On-Street Parking
- Open Parking
Home Design
- Shingle Roof
- Concrete Block And Stucco Construction
Interior Spaces
- 1,504 Sq Ft Home
- 1-Story Property
- Family Room
- Vinyl Flooring
- Garden Views
- High Impact Door
Kitchen
- Electric Range
- Microwave
- Dishwasher
- Disposal
Bedrooms and Bathrooms
- 3 Bedrooms
- Walk-In Closet
- 2 Full Bathrooms
- Shower Only
Laundry
- Dryer
- Washer
Outdoor Features
- Room in yard for a pool
- Patio
- Porch
Utilities
- Central Heating and Cooling System
- Electric Water Heater
Community Details
- No Home Owners Association
- Bowling Green Subdivision
Listing and Financial Details
- Assessor Parcel Number 01-31-23-006-1540
Map
Home Values in the Area
Average Home Value in this Area
Tax History
| Year | Tax Paid | Tax Assessment Tax Assessment Total Assessment is a certain percentage of the fair market value that is determined by local assessors to be the total taxable value of land and additions on the property. | Land | Improvement |
|---|---|---|---|---|
| 2024 | $6,348 | $279,909 | -- | -- |
| 2023 | $6,348 | $254,463 | $0 | $0 |
| 2022 | $5,671 | $231,330 | $0 | $0 |
| 2021 | $4,851 | $210,456 | $121,625 | $88,831 |
| 2020 | $2,784 | $172,538 | $83,608 | $88,930 |
| 2019 | $2,545 | $153,317 | $64,288 | $89,029 |
| 2018 | $2,323 | $144,067 | $59,075 | $84,992 |
| 2017 | $1,928 | $62,239 | $0 | $0 |
| 2016 | $1,701 | $56,581 | $0 | $0 |
| 2015 | $1,547 | $51,438 | $0 | $0 |
| 2014 | $1,440 | $46,762 | $0 | $0 |
Property History
| Date | Event | Price | Change | Sq Ft Price |
|---|---|---|---|---|
| 03/19/2025 03/19/25 | Price Changed | $599,900 | -4.0% | $399 / Sq Ft |
| 03/10/2025 03/10/25 | For Sale | $625,000 | -- | $416 / Sq Ft |
Deed History
| Date | Type | Sale Price | Title Company |
|---|---|---|---|
| Warranty Deed | $395,000 | Giannell Title | |
| Warranty Deed | $200,000 | Attorney |
Mortgage History
| Date | Status | Loan Amount | Loan Type |
|---|---|---|---|
| Previous Owner | $190,000 | New Conventional | |
| Previous Owner | $140,500 | Credit Line Revolving |
Similar Homes in the area
Source: MIAMI REALTORS® MLS
MLS Number: A11758856
APN: 01-3123-006-1540
- 5241 NW 11th Ave
- 5155 NW 12th Ave
- 940 NW 50th St
- 1043 NW 48th St
- 1176 NW 49th St
- 1234 NW 52nd St
- 1229 NW 52nd St
- 1076 NW 55th St
- 1195 NW 48th St
- 1045 NW 47th Terrace
- 1171 NW 54th St
- 4711 NW 11th Ave
- 890 NW 55th St
- 1190 NW 55th St
- 1053 NW 55th Terrace
- 944 NW 47th St
- 744 NW 54th St
- 1266 NW 55th St
- 913 NW 46th St
- 1136 NW 46th St
