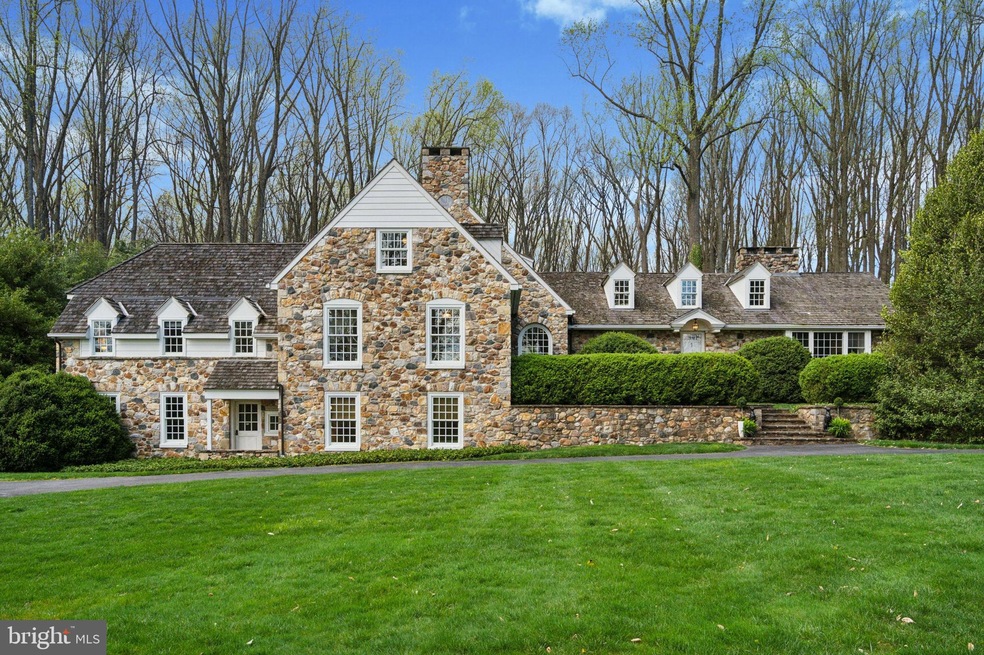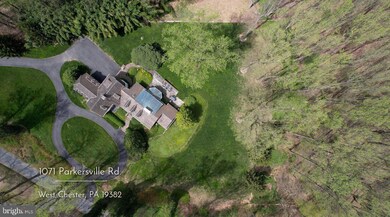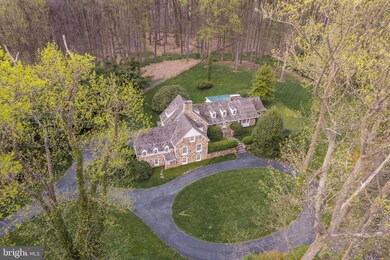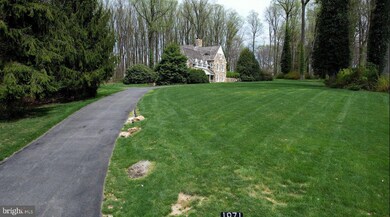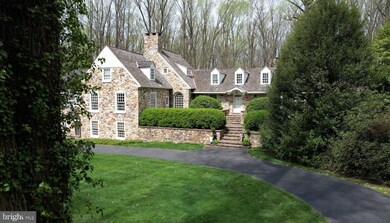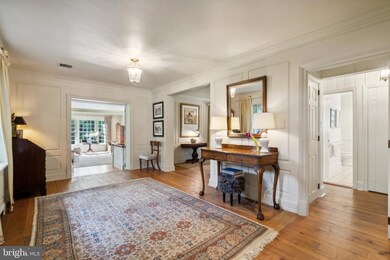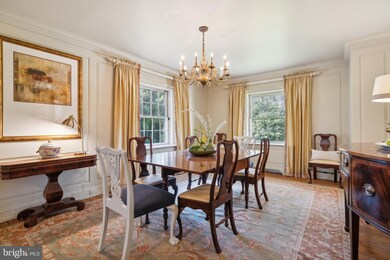
1071 Parkerville Rd West Chester, PA 19382
Pocopson NeighborhoodHighlights
- 3 Acre Lot
- Farmhouse Style Home
- No HOA
- Pocopson El School Rated A
- 3 Fireplaces
- Circular Driveway
About This Home
As of June 2024This is your chance to own a classic & expansive Chester county farmhouse built & owned by an award winning architect. You arrive at the house from a quiet, winding road through the forest. The home is nestled into a hill, rambling as if built over time. At the top of the hill, a clearing opens to a broad expanse of lawn & a generous oval drive & second entry allowing ample parking. The exterior is made of old field stone carefully salvaged from old barn foundations to create massive proud chimneys & datestones. A shake roof & clapboard & dormer details & period windows with stone surrounds add to the authenticity. The stone & clapboard give a clean & classic look.
As you enter the home, up the stairs & through the mature boxwoods, you are greeted by an open foyer with detailed millwork of full raised panel walls & pilasters. Crowns & beams also highlight the authentic Chester County 18th century style. As you traverse the home, find wide random plank floors & bluestone floors throughout. While the house is in detail authentically elegant, the 2006 construction allows many modern advantages such as large room size, high ceilings, large sweeps of tall windows & bays, in most rooms. Certain rooms like the garden room to the east & master bedroom to west have double height windows; two & three exposure per room are typical allowing light from morning to afternoon. Contemporary furnishings easily complement more traditional details. The house is long & allows for these exposures, so many places to congregate, dine & cozy up & read a book! The west end of the house features the main floor master with high ceilings & windows, as well as sofas for lounging & a wet bar, an updated walk-in closet & a bath with separate soaking tub & shower. Access from the master to the study provides a great option if you are working late. Four additional bedrooms on the upper levels share two full hall baths. The architectural details are too numerous to list & the plan creates memorable & unexpected features.
In contrast to the traditional moldings & tone walls, the east end of the house was recently renovated, transforming four independent rooms, kitchen, breakfast room, study & garden room, into one open flowing living & dining space. The center of the space is the huge stone two-sided walk-in fireplace & broad stone stairs that lead to the spectacular views from the walls of windows in the vaulted garden room & terrace beyond. All molding was simplified & whitewashed, floors painted a stone gray giving the area a fresh modern farmhouse feel in the casual part of the house. A great place to entertain & enjoy! Entering from the casual foyer/mud room area, the garden level of the property offers a bedroom suite with attached full bath that is accessed by a private entry door from the front exterior & the lower casual foyer area & garage. Perfect for anyone needing to enter without using stairs, or for use as an au pair or in-law suite. It is connected, yet completely private.
Set within a large clearing of enormous Tulip trees, the grounds are composed of large sweeps of lawn, mature English boxwoods, Hollies, Rhododendrons & Norway spruce situated at a distance. Drifts of plantings provide seasonal color & there are many native ferns through out. The effect is a very green estate feeling, & is surprisingly low maintenance. Terraces are raised on walls & paths of blue & fieldstone have broad steps that lead to the lawn beyond. The topography offers a generous flat area for net & field games. The view of the landscape offers privacy in all directions. One interesting detail is that the house sits at the highpoint between West Chester & Longwood; you can watch the coveted Longwood fireworks from the front terrace! Tucked away on a very low-trafficked street, this home is easily accessible to West Chester, Kennett Square, the Main Line, Philadelphia, Wilmington & a short Amtrack ride to NYC, plenty to do!
Home Details
Home Type
- Single Family
Est. Annual Taxes
- $11,876
Year Built
- Built in 1958 | Remodeled in 2006
Lot Details
- 3 Acre Lot
- Property is zoned R10
Parking
- 2 Car Attached Garage
- Rear-Facing Garage
- Circular Driveway
Home Design
- Farmhouse Style Home
- Shake Roof
- Metal Roof
- Stone Siding
- Concrete Perimeter Foundation
Interior Spaces
- Property has 3 Levels
- 3 Fireplaces
- Partially Finished Basement
- Walk-Out Basement
Bedrooms and Bathrooms
Utilities
- Forced Air Heating and Cooling System
- Heating System Powered By Owned Propane
- Electric Baseboard Heater
- Well
- Propane Water Heater
- On Site Septic
Community Details
- No Home Owners Association
Listing and Financial Details
- Tax Lot 0109.0100
- Assessor Parcel Number 63-04 -0109.0100
Map
Home Values in the Area
Average Home Value in this Area
Property History
| Date | Event | Price | Change | Sq Ft Price |
|---|---|---|---|---|
| 06/14/2024 06/14/24 | Sold | $1,701,000 | +21.9% | $207 / Sq Ft |
| 05/01/2024 05/01/24 | Pending | -- | -- | -- |
| 04/26/2024 04/26/24 | For Sale | $1,395,000 | -- | $170 / Sq Ft |
Tax History
| Year | Tax Paid | Tax Assessment Tax Assessment Total Assessment is a certain percentage of the fair market value that is determined by local assessors to be the total taxable value of land and additions on the property. | Land | Improvement |
|---|---|---|---|---|
| 2024 | $12,263 | $316,860 | $92,230 | $224,630 |
| 2023 | $11,876 | $316,860 | $92,230 | $224,630 |
| 2022 | $11,632 | $316,860 | $92,230 | $224,630 |
| 2021 | $11,350 | $316,860 | $92,230 | $224,630 |
| 2020 | $11,321 | $316,860 | $92,230 | $224,630 |
| 2019 | $11,115 | $316,860 | $92,230 | $224,630 |
| 2018 | $11,083 | $316,860 | $92,230 | $224,630 |
| 2017 | $10,855 | $316,860 | $92,230 | $224,630 |
| 2016 | $1,256 | $316,860 | $92,230 | $224,630 |
| 2015 | $1,256 | $316,860 | $92,230 | $224,630 |
| 2014 | $1,256 | $316,860 | $92,230 | $224,630 |
Mortgage History
| Date | Status | Loan Amount | Loan Type |
|---|---|---|---|
| Open | $766,500 | New Conventional | |
| Previous Owner | $650,000 | New Conventional | |
| Previous Owner | $303,000 | Unknown |
Deed History
| Date | Type | Sale Price | Title Company |
|---|---|---|---|
| Deed | $1,701,000 | Trident Land Transfer | |
| Deed | -- | None Listed On Document | |
| Deed | -- | None Listed On Document | |
| Interfamily Deed Transfer | -- | None Available | |
| Interfamily Deed Transfer | -- | -- |
Similar Homes in West Chester, PA
Source: Bright MLS
MLS Number: PACT2064132
APN: 63-004-0109.0100
- 1104 Graychal Ln
- 1217 Parkerville Rd
- 1740 Lenape Rd
- 16 Colonial Dr
- 2 Bittersweet Dr
- 1556 Rodney Dr
- 586 Corrine Rd
- 2 Fern Hill Rd
- 1385 Parkersville Rd
- 850 Locust Grove Rd
- 701 Haldane Dr
- 883 Baltimore Pike
- 1472 Washington Ln
- 28 Conestoga Ct
- 1870 Lenape Unionville Rd
- 915 General Wayne Dr
- 14 W Pennsbury Way
- 765 Folly Hill Rd
- 14 Turkey Hollow Rd
- 2 W Pennsbury Way
