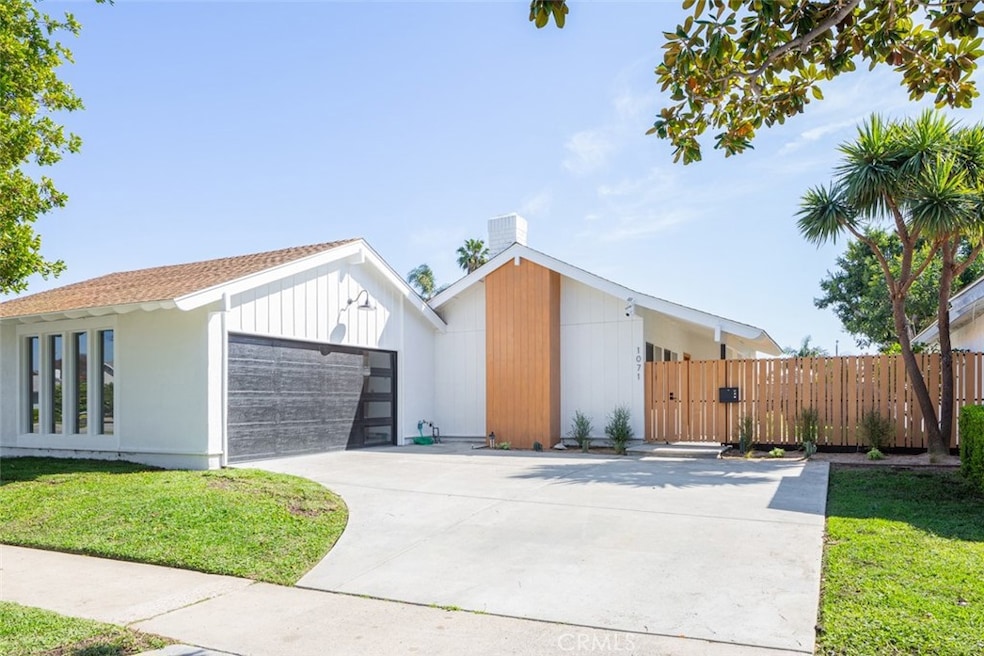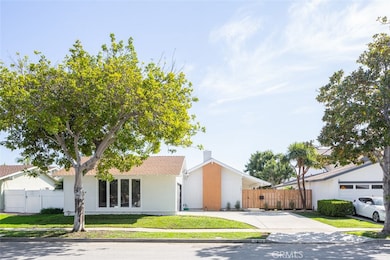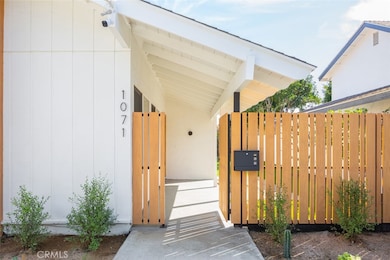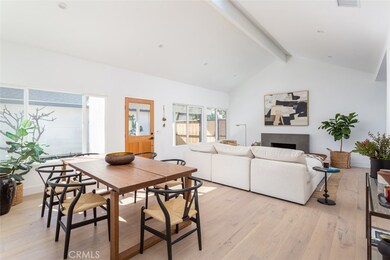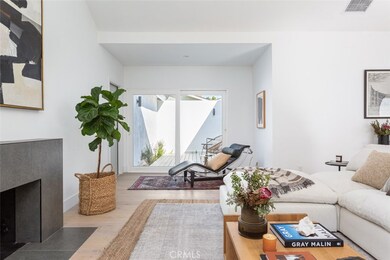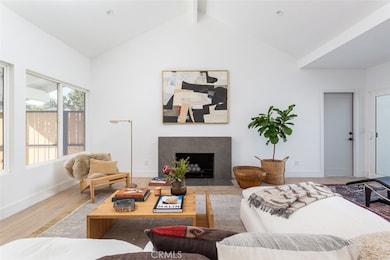
1071 Santa Rosa Ave Costa Mesa, CA 92626
Northside Costa Mesa NeighborhoodHighlights
- Updated Kitchen
- Open Floorplan
- Wood Flooring
- Paularino Elementary School Rated A-
- Midcentury Modern Architecture
- High Ceiling
About This Home
As of June 2024Welcome to 1071 Santa Rosa Ave, Costa Mesa, CA 92626 - a stunning, fully renovated single-level home offering the pinnacle of modern living and convenience. Situated in a prime location, this residence boasts easy access to South Coast Plaza, major highways 405 and 55, and SNA airport, making daily commuting and weekend getaways a breeze. Enjoy leisurely strolls to the nearby neighborhood park or indulge in the plethora of shopping, dining, and entertainment options just minutes away. Step inside to discover a thoughtfully redesigned open layout with vaulted ceilings, accentuating the spaciousness and elegance of the home. The gourmet kitchen is a chef's dream, featuring a huge porcelain island, new cabinets, and state-of-the-art appliances including an induction range with oven and wine refrigerator. This turnkey property showcases two master suites, each complemented by luxurious bathrooms boasting top-notch design details. An additional bedroom and bathroom ensure ample space for family and guests. The entire home has been meticulously updated with new electrical, plumbing, HVAC system, water heater, and more, all completed with permits. Tesla charger ready, the home also offers a private fenced entry, spacious side and backyard, and a serene private patio off the master suite. Outside, the 6,000 sq ft lot features lush new grass with sprinkler system, composite wood decking, and a new concrete patio, creating the perfect setting for outdoor gatherings and relaxation. Additional highlights include new interior and exterior paint, doors, lighting, and a new garage door. Boasting 1,717 sq ft of living space plus an additional 172 sq ft from an atrium, the total living area of this home is an impressive 1,889 sq ft. With central air and heating, laundry in the garage, and a 2-car attached garage, this home truly offers it all. Don't miss this rare opportunity to own a beautifully renovated, move-in ready home in one of Costa Mesa's most desirable neighborhoods.
Last Agent to Sell the Property
Kase Real Estate Brokerage Phone: 9493555947 License #01434793

Home Details
Home Type
- Single Family
Est. Annual Taxes
- $12,322
Year Built
- Built in 1969 | Remodeled
Lot Details
- 6,000 Sq Ft Lot
- Wood Fence
- Block Wall Fence
- Front and Back Yard Sprinklers
- Private Yard
- Back Yard
Parking
- 2 Car Attached Garage
- Parking Available
- Driveway
Home Design
- Midcentury Modern Architecture
- Modern Architecture
- Turnkey
- Slab Foundation
- Composition Roof
Interior Spaces
- 1,717 Sq Ft Home
- 1-Story Property
- Open Floorplan
- High Ceiling
- Recessed Lighting
- Fireplace With Gas Starter
- Family Room Off Kitchen
- Living Room with Fireplace
- Wood Flooring
- Fire and Smoke Detector
Kitchen
- Updated Kitchen
- Eat-In Kitchen
- Electric Oven
- Electric Range
- Dishwasher
- Kitchen Island
- Quartz Countertops
- Disposal
Bedrooms and Bathrooms
- 3 Main Level Bedrooms
- Walk-In Closet
- Remodeled Bathroom
- Bathroom on Main Level
- 3 Full Bathrooms
- Dual Vanity Sinks in Primary Bathroom
- Bathtub
- Walk-in Shower
- Exhaust Fan In Bathroom
Laundry
- Laundry Room
- Laundry in Garage
- Washer and Gas Dryer Hookup
Outdoor Features
- Enclosed patio or porch
Utilities
- Central Heating and Cooling System
- Water Heater
Community Details
- No Home Owners Association
Listing and Financial Details
- Tax Lot 51
- Tax Tract Number 6637
- Assessor Parcel Number 41205208
- $918 per year additional tax assessments
Map
Home Values in the Area
Average Home Value in this Area
Property History
| Date | Event | Price | Change | Sq Ft Price |
|---|---|---|---|---|
| 06/10/2024 06/10/24 | Sold | $1,700,000 | +13.7% | $990 / Sq Ft |
| 05/28/2024 05/28/24 | Pending | -- | -- | -- |
| 04/03/2024 04/03/24 | For Sale | $1,495,000 | +39.1% | $871 / Sq Ft |
| 10/18/2023 10/18/23 | Sold | $1,075,000 | 0.0% | $626 / Sq Ft |
| 10/17/2023 10/17/23 | For Sale | $1,075,000 | -- | $626 / Sq Ft |
| 09/26/2023 09/26/23 | Pending | -- | -- | -- |
Tax History
| Year | Tax Paid | Tax Assessment Tax Assessment Total Assessment is a certain percentage of the fair market value that is determined by local assessors to be the total taxable value of land and additions on the property. | Land | Improvement |
|---|---|---|---|---|
| 2024 | $12,322 | $1,075,000 | $950,777 | $124,223 |
| 2023 | $1,787 | $89,929 | $28,634 | $61,295 |
| 2022 | $1,645 | $88,166 | $28,072 | $60,094 |
| 2021 | $1,548 | $86,438 | $27,522 | $58,916 |
| 2020 | $1,519 | $85,552 | $27,240 | $58,312 |
| 2019 | $1,484 | $83,875 | $26,706 | $57,169 |
| 2018 | $1,453 | $82,231 | $26,182 | $56,049 |
| 2017 | $1,433 | $80,619 | $25,669 | $54,950 |
| 2016 | $1,408 | $79,039 | $25,166 | $53,873 |
| 2015 | $1,393 | $77,852 | $24,788 | $53,064 |
| 2014 | $1,365 | $76,327 | $24,302 | $52,025 |
Mortgage History
| Date | Status | Loan Amount | Loan Type |
|---|---|---|---|
| Previous Owner | $515,000 | Unknown | |
| Previous Owner | $440,000 | Unknown | |
| Previous Owner | $390,000 | Purchase Money Mortgage | |
| Previous Owner | $366,500 | Unknown | |
| Previous Owner | $298,000 | Unknown | |
| Previous Owner | $234,000 | Unknown |
Deed History
| Date | Type | Sale Price | Title Company |
|---|---|---|---|
| Grant Deed | $1,700,000 | First American Title | |
| Grant Deed | $1,075,000 | First American Title | |
| Grant Deed | -- | Fidelity National Title | |
| Interfamily Deed Transfer | -- | -- | |
| Interfamily Deed Transfer | -- | Fidelity National Title Ins | |
| Interfamily Deed Transfer | -- | Fidelity National Title Ins | |
| Interfamily Deed Transfer | -- | Fidelity National Title Ins | |
| Interfamily Deed Transfer | -- | Fidelity National Title Ins | |
| Interfamily Deed Transfer | -- | Fidelity National Title Ins | |
| Interfamily Deed Transfer | -- | -- | |
| Interfamily Deed Transfer | -- | -- |
About the Listing Agent

Ranking as a Top 100 U.S. Agent for five consecutive years by RealTrends is a testament to Keven Stirdivant’s extensive market knowledge and expert negotiation skills. Although he appreciates industry recognition, what matters most to him is the client experience, which is evident in his vast, growing network of repeat and referral buyers and sellers. As the founder of KASE Real Estate, the No. 1 producing real estate company in Costa Mesa, California, Keven leads a team of top agents who
Keven's Other Listings
Source: California Regional Multiple Listing Service (CRMLS)
MLS Number: OC24065200
APN: 412-052-08
- 1033 Damascus Cir
- 2511 W Sunflower Ave Unit A7
- 2511 W Sunflower Ave Unit P6
- 2501 W Sunflower Ave Unit H1
- 2501 W Sunflower Ave Unit 8
- 2521 W Sunflower Ave Unit J7
- 2521 W Sunflower Ave Unit R8
- 2521 W Sunflower Ave Unit D4
- 2501 W Sunflower Ave Unit A6
- 2521 W Sunflower Ave Unit S8
- 2521 W Sunflower Ave Unit T2
- 2602 W Aurora St Unit 4
- 2516 W Macarthur Blvd Unit C
- 2512 W Macarthur Blvd Unit B
- 3362 Fuchsia St
- 2625 W Orion Ave
- 3734 S Marine St
- 2510 W Macarthur Blvd Unit M
- 3714 S Marine St
- 937 Carnation Ave
