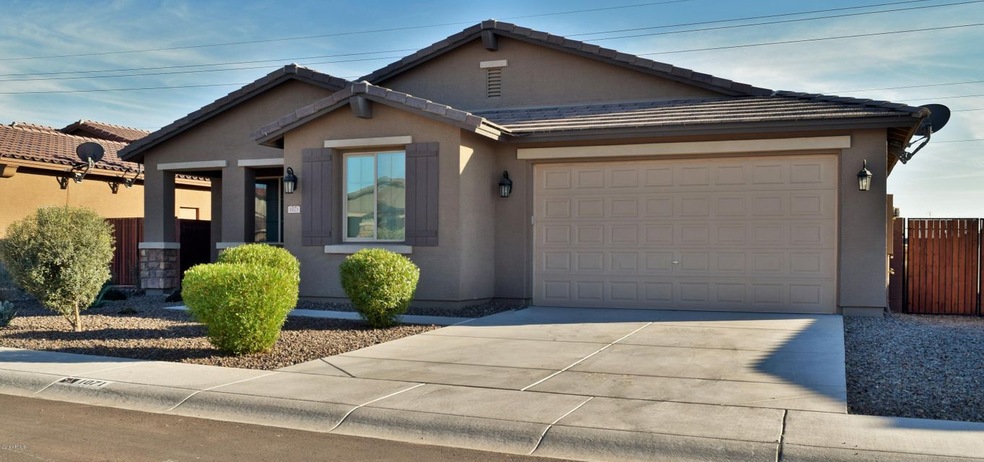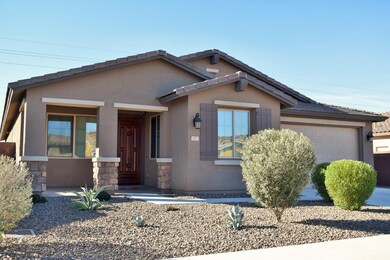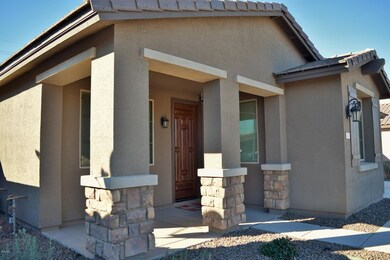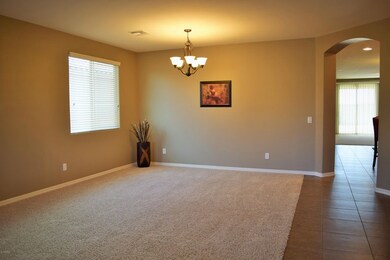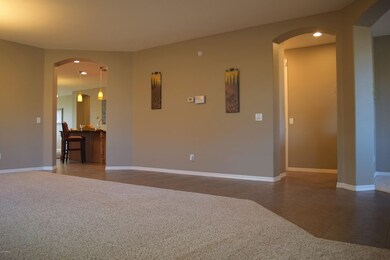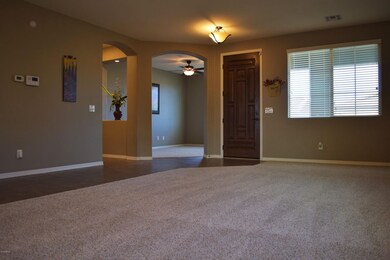
1071 W Fir Tree Rd San Tan Valley, AZ 85140
Superstition Vistas NeighborhoodHighlights
- Heated Spa
- Mountain View
- Granite Countertops
- RV Gated
- Clubhouse
- Covered patio or porch
About This Home
As of September 2020Immaculate 3 bedroom plus den, 2.5 bath home w/ open living area to beautifully upgraded gourmet kitchen w/ maple cabinets, granite counter tops, black appliances, large island & large walk in pantry w/ designer glass door. This home has neutral 18'' tile & neutral carpet in all the right places, neutral paint, faux wood blinds, upgraded ceiling fans, upgraded Light fixtures, Oil rubbed bronze faucets & door handles throughout! The backyard has a cozy covered patio and nice grassy area. Bring all the toys to fill up the 3 car extended depth, tandem garage w/ service door & RV gate...the list goes on!! This home is PERFECTION w/ plenty of space for the entire everyone! Bring your furniture this gorgeous home is MOVE IN READY! Buyer will receive a NEW 55'' TV
Home Details
Home Type
- Single Family
Est. Annual Taxes
- $1,738
Year Built
- Built in 2013
Lot Details
- 7,500 Sq Ft Lot
- Block Wall Fence
- Front and Back Yard Sprinklers
- Grass Covered Lot
HOA Fees
- $130 Monthly HOA Fees
Parking
- 3 Car Garage
- 2 Open Parking Spaces
- Garage ceiling height seven feet or more
- Tandem Parking
- Garage Door Opener
- RV Gated
Home Design
- Wood Frame Construction
- Tile Roof
- Stucco
Interior Spaces
- 2,437 Sq Ft Home
- 1-Story Property
- Ceiling height of 9 feet or more
- Ceiling Fan
- Double Pane Windows
- Mountain Views
- Security System Owned
Kitchen
- Eat-In Kitchen
- Breakfast Bar
- Built-In Microwave
- Dishwasher
- Kitchen Island
- Granite Countertops
Flooring
- Carpet
- Tile
Bedrooms and Bathrooms
- 3 Bedrooms
- 3 Bathrooms
- Dual Vanity Sinks in Primary Bathroom
- Bathtub With Separate Shower Stall
Laundry
- Laundry in unit
- Washer and Dryer Hookup
Pool
- Heated Spa
- Heated Pool
Outdoor Features
- Covered patio or porch
Schools
- Ranch Elementary School
- J. O. Combs Middle School
- Combs High School
Utilities
- Refrigerated Cooling System
- Zoned Heating
- Heating System Uses Natural Gas
- High Speed Internet
- Cable TV Available
Listing and Financial Details
- Tax Lot 1242
- Assessor Parcel Number 109-52-782
Community Details
Overview
- Sentry Management Association, Phone Number (480) 345-0046
- Built by Fulton
- Ironwood Crossing Subdivision
Amenities
- Clubhouse
- Recreation Room
Recreation
- Community Playground
- Heated Community Pool
- Community Spa
- Bike Trail
Map
Home Values in the Area
Average Home Value in this Area
Property History
| Date | Event | Price | Change | Sq Ft Price |
|---|---|---|---|---|
| 09/16/2020 09/16/20 | Sold | $369,900 | 0.0% | $152 / Sq Ft |
| 08/04/2020 08/04/20 | Pending | -- | -- | -- |
| 07/22/2020 07/22/20 | For Sale | $369,900 | +5.7% | $152 / Sq Ft |
| 07/14/2020 07/14/20 | Sold | $350,000 | -3.8% | $144 / Sq Ft |
| 07/03/2020 07/03/20 | Pending | -- | -- | -- |
| 04/15/2020 04/15/20 | Price Changed | $364,000 | -0.3% | $149 / Sq Ft |
| 03/23/2020 03/23/20 | For Sale | $365,000 | 0.0% | $150 / Sq Ft |
| 03/23/2020 03/23/20 | Price Changed | $365,000 | +4.3% | $150 / Sq Ft |
| 03/22/2020 03/22/20 | Off Market | $350,000 | -- | -- |
| 03/17/2020 03/17/20 | Price Changed | $342,500 | -0.7% | $141 / Sq Ft |
| 03/05/2020 03/05/20 | For Sale | $345,000 | -1.4% | $142 / Sq Ft |
| 02/22/2020 02/22/20 | Off Market | $350,000 | -- | -- |
| 02/17/2020 02/17/20 | For Sale | $345,000 | +33.2% | $142 / Sq Ft |
| 08/05/2016 08/05/16 | Sold | $259,000 | -0.3% | $106 / Sq Ft |
| 06/15/2016 06/15/16 | Price Changed | $259,900 | -1.2% | $107 / Sq Ft |
| 05/20/2016 05/20/16 | For Sale | $263,000 | -- | $108 / Sq Ft |
Tax History
| Year | Tax Paid | Tax Assessment Tax Assessment Total Assessment is a certain percentage of the fair market value that is determined by local assessors to be the total taxable value of land and additions on the property. | Land | Improvement |
|---|---|---|---|---|
| 2025 | $2,774 | $44,049 | -- | -- |
| 2024 | $2,753 | $49,919 | -- | -- |
| 2023 | $2,728 | $41,285 | $6,750 | $34,535 |
| 2022 | $2,753 | $28,171 | $4,500 | $23,671 |
| 2021 | $2,805 | $25,530 | $0 | $0 |
| 2020 | $2,750 | $23,629 | $0 | $0 |
| 2019 | $2,295 | $21,213 | $0 | $0 |
| 2018 | $1,936 | $19,257 | $0 | $0 |
| 2017 | $1,873 | $19,385 | $0 | $0 |
| 2016 | $1,939 | $19,099 | $3,000 | $16,099 |
| 2014 | -- | $3,200 | $3,200 | $0 |
Mortgage History
| Date | Status | Loan Amount | Loan Type |
|---|---|---|---|
| Open | $95,000 | Credit Line Revolving | |
| Open | $332,910 | New Conventional | |
| Previous Owner | $246,005 | New Conventional | |
| Previous Owner | $1,000,000 | Credit Line Revolving | |
| Previous Owner | $247,980 | FHA |
Deed History
| Date | Type | Sale Price | Title Company |
|---|---|---|---|
| Special Warranty Deed | $369,900 | None Available | |
| Warranty Deed | $350,000 | Zillow Closing Services | |
| Warranty Deed | $259,000 | Great American Title Agency | |
| Quit Claim Deed | -- | Great American Title Agency | |
| Cash Sale Deed | $212,500 | None Available | |
| Trustee Deed | -- | None Available | |
| Special Warranty Deed | $252,555 | Security Title Agency | |
| Cash Sale Deed | $134,891 | Security Title Agency |
Similar Homes in the area
Source: Arizona Regional Multiple Listing Service (ARMLS)
MLS Number: 5446413
APN: 109-52-782
- 1113 W Fir Tree Rd
- 1197 W Fir Tree Rd
- 1329 W Crape Rd
- 826 W Harvest Rd
- 1381 W Birch Rd
- 1078 W Redwood Ave
- 799 W Press Rd
- 1101 W Oleander Ave
- 1453 W Birch Rd
- 836 W Lenora Way
- 1414 W Alder Rd
- 1518 W Crape Rd
- 1541 W Crape Rd
- 41213 N Linden St
- 945 W Empress Tree Ave
- 735 W Basswood Ave
- 40195 N Hailey Ln
- 901 W Witt Ave
- 549 W Sweet Shrub Ave
- 40192 N Taylor St
