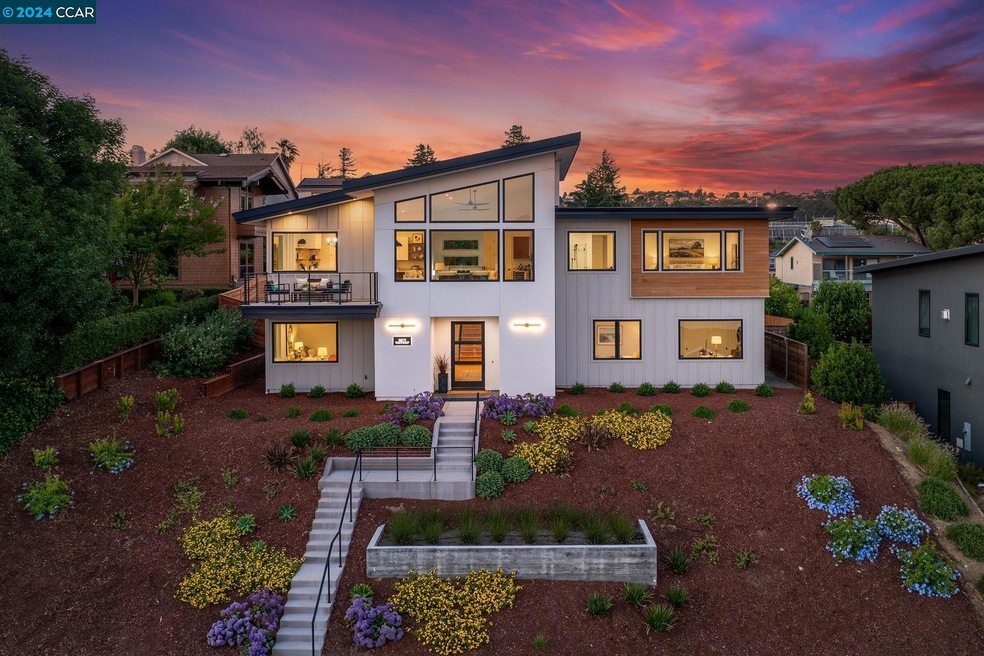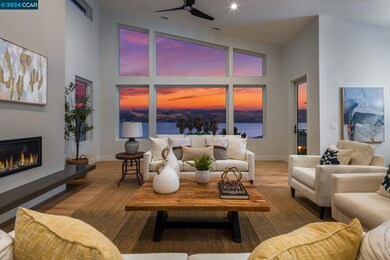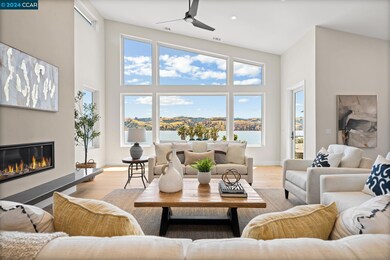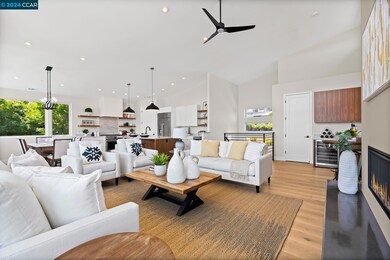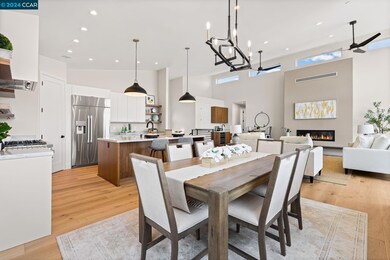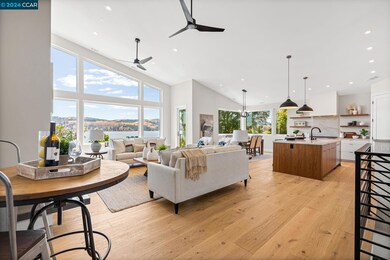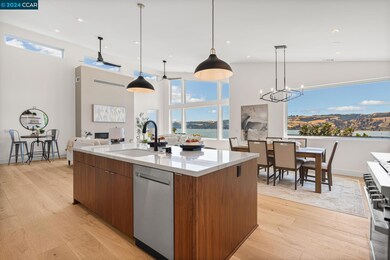
1071 W K St Benicia, CA 94510
Highlights
- Water Views
- New Construction
- Wood Flooring
- Mary Farmar Elementary School Rated A-
- Contemporary Architecture
- 4-minute walk to Matthew Turner Shipyard Park
About This Home
As of September 2024Newly constructed, modern luxury home in Benicia offers stunning water views from every vantage point. Upper level features expansive great room with large windows, ventless gas fireplace & sleek wet bar. Living room opens to balcony, adjacent to dining area & powder room. Kitchen boasts Dacor 6-burner gas range, built-in refrigerator, soft-close cabinets, spacious pantry, butler's pantry with dumbwaiter & central island with seating. Primary bedroom has serene water views, massive walk-in closet plumbed for stackable W/D & primary bath includes slipper freestanding tub, dual vanities with LED mirrors & frameless shower with dual shower heads. Lower level includes family room with direct access to landscaped backyard, 3 additional bedrooms with water views & 2 stylish bathrooms. Laundry room offers ample storage, sink & dumbwaiter to butler's pantry above. 960 sq ft 3-car tandem garage is prewired for EV charging, one bay possible to convert to a 5th bedroom. Elegant wide plank white oak hardwood flooring, recessed lighting & 8' solid core doors enhance the modern aesthetic. Walkable to Alvarez 9th St Park & trail. Just minutes from Benicia State Park, various walking trails, 9th Street Boat Launch, downtown Benicia, the marina, freeway access & ferry service to San Francisco.
Home Details
Home Type
- Single Family
Est. Annual Taxes
- $4,194
Year Built
- Built in 2023 | New Construction
Lot Details
- 10,009 Sq Ft Lot
- Fenced
- Lot Sloped Up
- Garden
Parking
- 3 Car Attached Garage
- Tandem Parking
- Off-Street Parking
Property Views
- Water
- Carquinez Strait
Home Design
- Contemporary Architecture
- Slab Foundation
- Wood Siding
- Stucco
Interior Spaces
- 2-Story Property
- Family Room Off Kitchen
- Living Room with Fireplace
- Dining Area
- Home Office
- Utility Room
- Wood Flooring
- Fire and Smoke Detector
Kitchen
- Eat-In Kitchen
- Breakfast Bar
- Gas Range
- Microwave
- Dishwasher
- Kitchen Island
- Stone Countertops
Bedrooms and Bathrooms
- 4 Bedrooms
Utilities
- Forced Air Heating and Cooling System
Community Details
- No Home Owners Association
- Contra Costa Association
- Not Listed Subdivision
Listing and Financial Details
- Assessor Parcel Number 0086101330
Map
Home Values in the Area
Average Home Value in this Area
Property History
| Date | Event | Price | Change | Sq Ft Price |
|---|---|---|---|---|
| 02/04/2025 02/04/25 | Off Market | $2,175,000 | -- | -- |
| 09/26/2024 09/26/24 | Sold | $2,175,000 | -9.3% | $701 / Sq Ft |
| 09/03/2024 09/03/24 | Price Changed | $2,398,000 | +6.7% | $773 / Sq Ft |
| 09/01/2024 09/01/24 | Price Changed | $2,248,000 | +3.4% | $725 / Sq Ft |
| 08/28/2024 08/28/24 | Price Changed | $2,175,000 | -3.2% | $701 / Sq Ft |
| 08/27/2024 08/27/24 | Pending | -- | -- | -- |
| 08/08/2024 08/08/24 | Price Changed | $2,248,000 | -6.3% | $725 / Sq Ft |
| 06/25/2024 06/25/24 | For Sale | $2,398,000 | -- | $773 / Sq Ft |
Tax History
| Year | Tax Paid | Tax Assessment Tax Assessment Total Assessment is a certain percentage of the fair market value that is determined by local assessors to be the total taxable value of land and additions on the property. | Land | Improvement |
|---|---|---|---|---|
| 2024 | $4,194 | $350,371 | $350,371 | -- |
| 2023 | $4,094 | $343,501 | $343,501 | $0 |
| 2022 | $4,018 | $336,766 | $336,766 | $0 |
| 2021 | $3,936 | $330,163 | $330,163 | $0 |
| 2020 | $3,884 | $326,778 | $326,778 | $0 |
| 2019 | $3,817 | $320,371 | $320,371 | $0 |
| 2018 | $3,719 | $314,090 | $314,090 | $0 |
| 2017 | $3,491 | $295,800 | $295,800 | $0 |
| 2016 | $3,516 | $290,000 | $290,000 | $0 |
Mortgage History
| Date | Status | Loan Amount | Loan Type |
|---|---|---|---|
| Open | $1,018,000 | New Conventional | |
| Closed | $1,018,000 | New Conventional |
Deed History
| Date | Type | Sale Price | Title Company |
|---|---|---|---|
| Grant Deed | $2,175,000 | Homelight Title | |
| Grant Deed | $2,175,000 | Homelight Title | |
| Interfamily Deed Transfer | -- | None Available | |
| Grant Deed | $1,375,000 | North American Title Co Inc |
Similar Homes in Benicia, CA
Source: Contra Costa Association of REALTORS®
MLS Number: 41064537
APN: 0086-101-330
- 919 W L St Unit 15
- 1453 Drolette Way
- 1364 Bonita Bahia
- 900 Southampton Rd Unit 4
- 1396 W K St
- 6 Alta Loma
- 1782 Devonshire Dr
- 1500 Karen Dr
- 1541 London Cir
- 1404 Sherman Dr
- 440 Raymond Dr
- 125 Sunset Cir Unit 45
- 2016 Clearview Cir
- 263 Carlisle Way
- 1893 Shirley Dr
- 1895 Shirley Dr
- 117 Gill Ct
- 818 W 2nd St
- 186 W J St
- 155 Saint Catherine Ln
