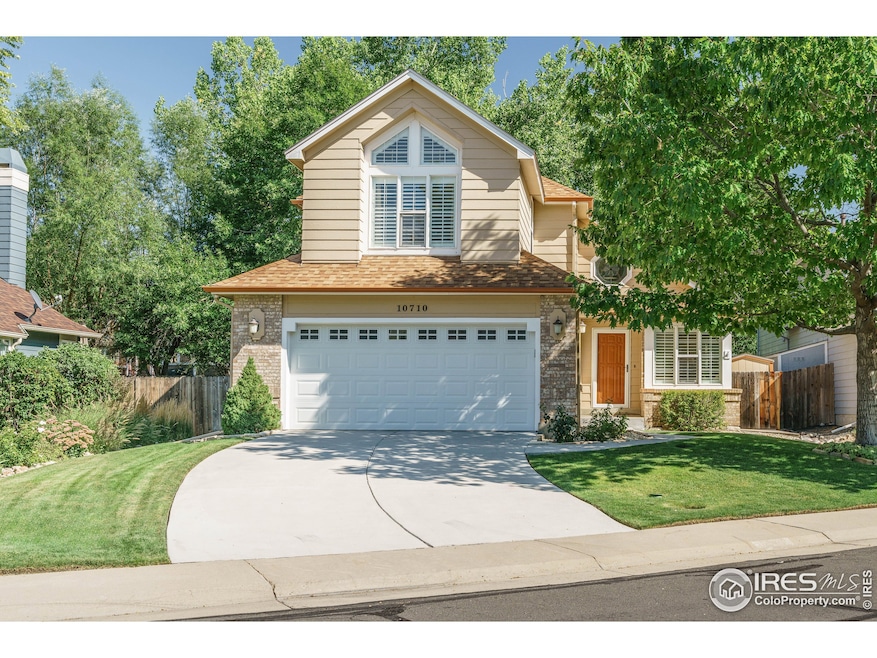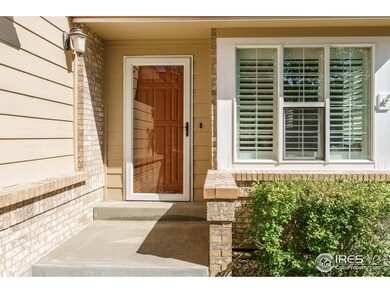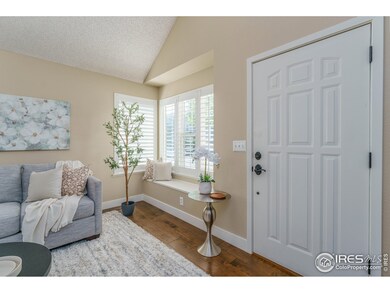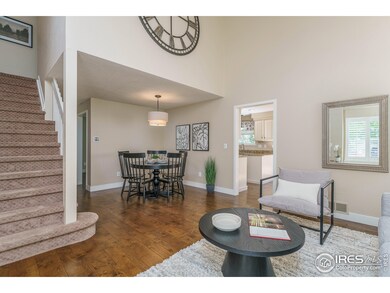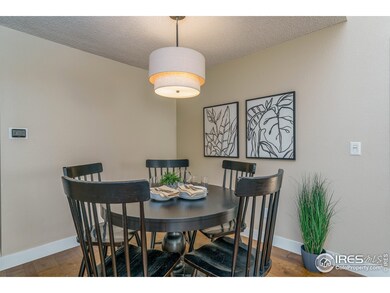
10710 Kipling Way Westminster, CO 80021
Walnut Grove NeighborhoodHighlights
- Deck
- No HOA
- 2 Car Attached Garage
- Wood Flooring
- Bar Fridge
- Eat-In Kitchen
About This Home
As of October 2024Very well-maintained home in desirable Walnut Grove. New driveway, sidewalk and partial garage floor in 2020. Hand scraped birch hardwood floors on main level. Kitchen features lovely updates with granite counters, stainless appliances, bar nook and wine fridge. Upper level features spacious primary bedroom with cathedral ceiling, walk in closet with built ins and relaxing bath. Finished basement well equipped with wet bar, large rec room and 3/4 bath. Park like backyard is great for entertaining with redwood deck, wood gazebo with electric heaters and space for firepit. New roof, gutters and downspouts in 2019 . Entire interior and exterior repainted in 2014. Newer Lenox AC condenser and Lenox furnace installed in 2023.
Home Details
Home Type
- Single Family
Est. Annual Taxes
- $4,446
Year Built
- Built in 1987
Lot Details
- 5,477 Sq Ft Lot
- Wood Fence
- Level Lot
Parking
- 2 Car Attached Garage
- Garage Door Opener
Home Design
- Wood Frame Construction
- Composition Roof
Interior Spaces
- 2,499 Sq Ft Home
- 2-Story Property
- Bar Fridge
- Ceiling Fan
- Window Treatments
- Family Room
- Dining Room
- Recreation Room with Fireplace
Kitchen
- Eat-In Kitchen
- Gas Oven or Range
- Microwave
- Dishwasher
- Disposal
Flooring
- Wood
- Carpet
Bedrooms and Bathrooms
- 3 Bedrooms
- Primary Bathroom is a Full Bathroom
Laundry
- Dryer
- Washer
Basement
- Basement Fills Entire Space Under The House
- Laundry in Basement
Outdoor Features
- Deck
- Exterior Lighting
Schools
- Wilmot Elementary School
- Wayne Carle Middle School
- Standley Lake High School
Utilities
- Forced Air Heating and Cooling System
- High Speed Internet
- Cable TV Available
Community Details
- No Home Owners Association
- Walnut Grove Subdivision
Listing and Financial Details
- Assessor Parcel Number 189373
Map
Home Values in the Area
Average Home Value in this Area
Property History
| Date | Event | Price | Change | Sq Ft Price |
|---|---|---|---|---|
| 10/11/2024 10/11/24 | Sold | $620,000 | +0.2% | $248 / Sq Ft |
| 09/13/2024 09/13/24 | Pending | -- | -- | -- |
| 09/08/2024 09/08/24 | For Sale | $619,000 | -- | $248 / Sq Ft |
Tax History
| Year | Tax Paid | Tax Assessment Tax Assessment Total Assessment is a certain percentage of the fair market value that is determined by local assessors to be the total taxable value of land and additions on the property. | Land | Improvement |
|---|---|---|---|---|
| 2024 | $2,578 | $33,849 | $11,917 | $21,932 |
| 2023 | $2,578 | $33,849 | $11,917 | $21,932 |
| 2022 | $2,286 | $29,403 | $7,543 | $21,860 |
| 2021 | $2,320 | $30,249 | $7,760 | $22,489 |
| 2020 | $2,109 | $27,656 | $7,069 | $20,587 |
| 2019 | $2,076 | $27,656 | $7,069 | $20,587 |
| 2018 | $1,854 | $23,886 | $5,607 | $18,279 |
| 2017 | $1,660 | $23,886 | $5,607 | $18,279 |
| 2016 | $1,657 | $22,121 | $6,233 | $15,888 |
| 2015 | $1,439 | $22,121 | $6,233 | $15,888 |
| 2014 | $1,439 | $17,910 | $5,572 | $12,338 |
Mortgage History
| Date | Status | Loan Amount | Loan Type |
|---|---|---|---|
| Open | $589,000 | New Conventional | |
| Previous Owner | $192,000 | New Conventional | |
| Previous Owner | $100,000 | Credit Line Revolving | |
| Previous Owner | $180,000 | Future Advance Clause Open End Mortgage | |
| Previous Owner | $260,000 | Credit Line Revolving | |
| Previous Owner | $176,000 | Credit Line Revolving | |
| Previous Owner | $160,000 | Unknown | |
| Previous Owner | $115,750 | Unknown | |
| Previous Owner | $120,000 | Credit Line Revolving | |
| Previous Owner | $100,000 | Unknown |
Deed History
| Date | Type | Sale Price | Title Company |
|---|---|---|---|
| Warranty Deed | $620,000 | Land Title Guarantee | |
| Bargain Sale Deed | -- | None Available |
Similar Homes in Westminster, CO
Source: IRES MLS
MLS Number: 1018208
APN: 29-103-02-023
- 10763 Lewis Cir
- 10405 W 107th Place
- 10720 Moore Cir
- 10704 Moore St
- 10781 Moore St
- 10792 Moore St
- 9686 W 106th Ave
- 10610 Moore Ct
- 14269 Currant St
- 14261 Currant St
- 14241 Currant St
- 10774 W 107th Cir
- 9841 W 105th Ave
- 10706 Owens St
- 9266 W 107th Ln
- 9215 W 106th Ave
- 10431 Holland St
- 10722 Parfet St
- 11121 W 107th Place
- 10661 W 104th Ave
