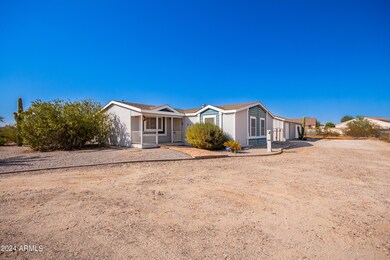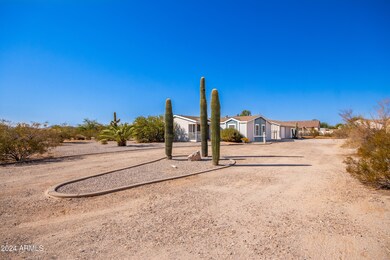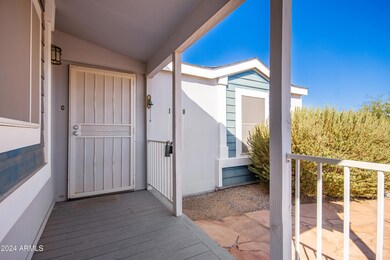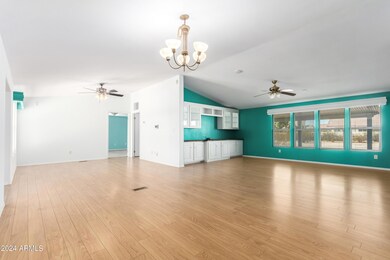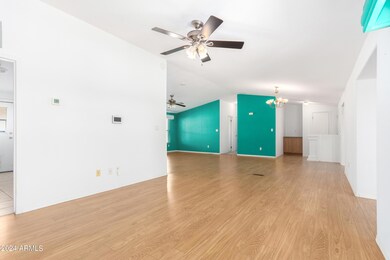10710 N Little Wind Way Casa Grande, AZ 85122
Highlights
- RV Gated
- Two Primary Bathrooms
- No HOA
- 1.62 Acre Lot
- Vaulted Ceiling
- Covered patio or porch
About This Home
As of December 2024Amazing find in Casa Grande! This 3-bedroom, 3.5-bath home offers a perfect blend of space and comfort. Step inside this 2300sq ft home and into a spacious great room featuring custom cabinetry, ideal for entertaining or relaxing. The large kitchen has a dine-in area and stainless steel appliances. The generous primary bedroom boasts vaulted ceilings, a massive walk-through closet and dual bathrooms! Outside, you'll find an expansive 1.6-acre lot, perfect for outdoor enthusiasts. The property includes an almost 1,000 sq ft detached garage and workshop with 3 bays, offering ample space for all your toys, tools, and even your horse! This is a one-of-a-kind opportunity to enjoy country living with modern amenities. Don't miss out!
Last Agent to Sell the Property
Johnny Nicholson
Redfin Corporation License #BR649787000

Last Buyer's Agent
Non-MLS Agent
Non-MLS Office
Property Details
Home Type
- Mobile/Manufactured
Est. Annual Taxes
- $1,289
Year Built
- Built in 2004
Lot Details
- 1.62 Acre Lot
- Desert faces the back of the property
- Front Yard Sprinklers
Parking
- 4 Car Detached Garage
- Garage Door Opener
- RV Gated
Interior Spaces
- 2,300 Sq Ft Home
- 1-Story Property
- Vaulted Ceiling
- Ceiling Fan
- Double Pane Windows
- Vinyl Clad Windows
- Solar Screens
Kitchen
- Eat-In Kitchen
- Laminate Countertops
Flooring
- Carpet
- Laminate
- Tile
Bedrooms and Bathrooms
- 3 Bedrooms
- Two Primary Bathrooms
- 3.5 Bathrooms
Outdoor Features
- Covered patio or porch
- Outdoor Storage
- Playground
Schools
- Saguaro Elementary School
- Villago Middle School
- Casa Grande Union High School
Utilities
- Refrigerated Cooling System
- Heating Available
- Septic Tank
- High Speed Internet
Additional Features
- No Interior Steps
- ENERGY STAR Qualified Equipment for Heating
Listing and Financial Details
- Assessor Parcel Number 509-38-023-H
Community Details
Overview
- No Home Owners Association
- Association fees include no fees
- Built by Palm Harbor
- S21 T5s R6e Subdivision
Recreation
- Bike Trail
Map
Home Values in the Area
Average Home Value in this Area
Property History
| Date | Event | Price | Change | Sq Ft Price |
|---|---|---|---|---|
| 12/13/2024 12/13/24 | Sold | $335,000 | -1.5% | $146 / Sq Ft |
| 10/07/2024 10/07/24 | For Sale | $340,000 | -- | $148 / Sq Ft |
Source: Arizona Regional Multiple Listing Service (ARMLS)
MLS Number: 6767697
- 3932 N Silver King Ln
- 307 Impala Ct
- 3922 N Creosote Ct
- 528 E Wolf Hollow Dr
- 3829 N Princeton Ln
- 468 E Wolf Hollow Dr
- 824 E Wolf Hollow Dr
- 3818 N Kalispell Ct
- 309 W Settlers Trail
- 317 W Settlers Trail
- 320 W Phantom Dr
- 196XX W Hopi Dr
- 368 W Phantom Dr Unit 1
- 16680 W Val Vista Blvd Unit 8
- 16680 W Val Vista Blvd Unit 26
- 16680 W Val Vista Blvd Unit 240
- 16680 W Val Vista Blvd Unit 341
- 16680 W Val Vista Blvd Unit 11
- 16680 W Val Vista Blvd Unit 121
- 16680 W Val Vista Blvd Unit 108

