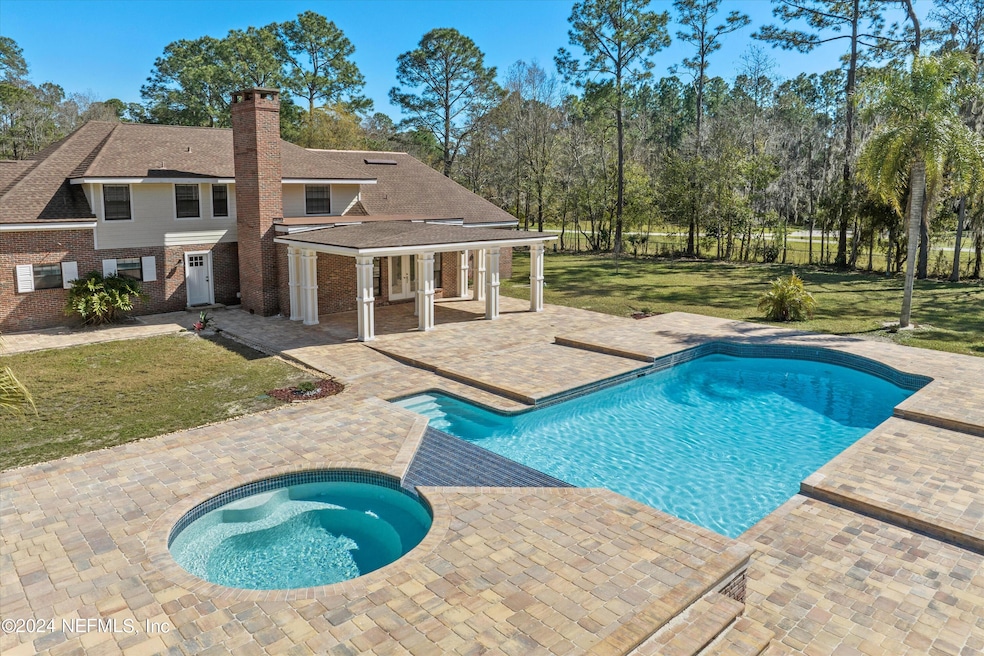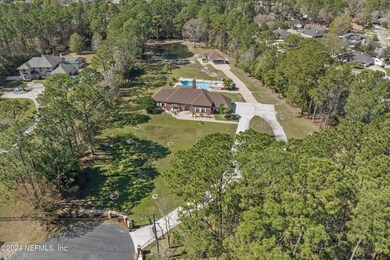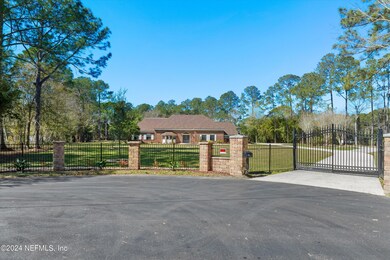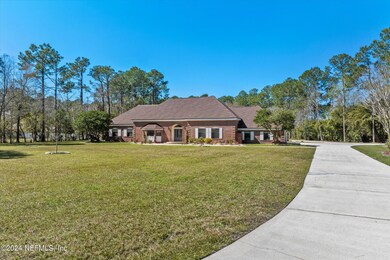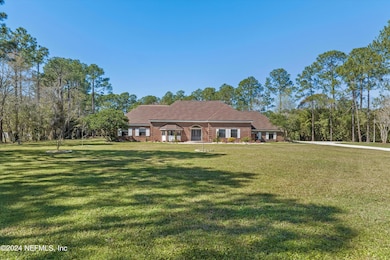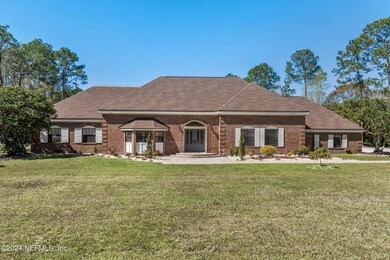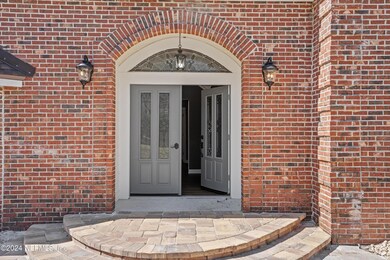
10710 Skylark Dr Jacksonville, FL 32257
Mandarin North NeighborhoodEstimated payment $17,286/month
Highlights
- Heated Pool
- Pond View
- Open Floorplan
- Mandarin High School Rated A-
- 3.91 Acre Lot
- Traditional Architecture
About This Home
Welcome to this exquisite property nestled in the heart of Mandarin! This true gem boasts two charming houses set amidst nearly 4 acres of lush land, complete with a serene pond.
The main house has undergone a complete transformation from studs up, offering modern elegance and comfort. With the primary bedroom conveniently located downstairs, you'll revel in the spaciousness of the open concept living area, including a large kitchen and a formal dining room. Adorned with all-new appliances and granite countertops, the kitchen is a chef's delight. The primary bedroom features a sprawling closet and a brand-new spa-inspired bathroom for ultimate relaxation. Upstairs, two more generously sized bedrooms and another bathroom await. Not to be missed is the crown jewel of this property - a magnificent pool that once held the title of the largest residential pool in Jacksonville.
The second house, overlooking the tranquil pond, presents a cozy retreat with one bedroom, an updated kitchen This is really a house you MUST SEE the pictures do not do the grandeur size of the property justice.
Home Details
Home Type
- Single Family
Est. Annual Taxes
- $13,205
Year Built
- Built in 1983 | Remodeled
Lot Details
- 3.91 Acre Lot
- Property fronts a private road
- Cul-De-Sac
- Wrought Iron Fence
- Chain Link Fence
- Front Yard Sprinklers
- Cleared Lot
Parking
- 2 Car Garage
- Additional Parking
Home Design
- Traditional Architecture
- Shingle Roof
Interior Spaces
- 4,367 Sq Ft Home
- 2-Story Property
- Open Floorplan
- Ceiling Fan
- 1 Fireplace
- Entrance Foyer
- Pond Views
Kitchen
- Eat-In Kitchen
- Butlers Pantry
- Convection Oven
- Electric Oven
- Dishwasher
- Disposal
Flooring
- Carpet
- Laminate
- Tile
Bedrooms and Bathrooms
- 4 Bedrooms
- Dual Closets
- Walk-In Closet
- Bathtub With Separate Shower Stall
Laundry
- Laundry in unit
- Dryer
- Front Loading Washer
Home Security
- Smart Thermostat
- Fire and Smoke Detector
Eco-Friendly Details
- Energy-Efficient Appliances
Outdoor Features
- Heated Pool
- Rear Porch
Utilities
- Zoned Heating and Cooling
- Septic Tank
- Sewer Not Available
Community Details
- No Home Owners Association
- Danese Homestead Subdivision
Listing and Financial Details
- Assessor Parcel Number 1556191000
Map
Home Values in the Area
Average Home Value in this Area
Tax History
| Year | Tax Paid | Tax Assessment Tax Assessment Total Assessment is a certain percentage of the fair market value that is determined by local assessors to be the total taxable value of land and additions on the property. | Land | Improvement |
|---|---|---|---|---|
| 2024 | $13,205 | $702,464 | $373,029 | $329,435 |
| 2023 | $13,205 | $836,414 | $466,279 | $370,135 |
| 2022 | $10,723 | $649,175 | $298,429 | $350,746 |
| 2021 | $9,720 | $532,732 | $261,129 | $271,603 |
| 2020 | $9,598 | $522,535 | $261,129 | $261,406 |
| 2019 | $9,210 | $491,815 | $231,289 | $260,526 |
| 2018 | $9,164 | $484,971 | $231,289 | $253,682 |
| 2017 | $9,360 | $490,192 | $252,737 | $237,455 |
| 2016 | $10,108 | $521,691 | $0 | $0 |
| 2015 | $9,994 | $506,549 | $0 | $0 |
| 2014 | $9,835 | $492,782 | $0 | $0 |
Property History
| Date | Event | Price | Change | Sq Ft Price |
|---|---|---|---|---|
| 12/21/2024 12/21/24 | Price Changed | $2,900,000 | -10.8% | $664 / Sq Ft |
| 07/18/2024 07/18/24 | Price Changed | $3,250,000 | -1.5% | $744 / Sq Ft |
| 03/04/2024 03/04/24 | For Sale | $3,300,000 | +695.2% | $756 / Sq Ft |
| 12/17/2023 12/17/23 | Off Market | $415,000 | -- | -- |
| 11/27/2019 11/27/19 | Sold | $415,000 | +9.2% | $95 / Sq Ft |
| 11/20/2019 11/20/19 | Pending | -- | -- | -- |
| 11/13/2019 11/13/19 | For Sale | $380,000 | -- | $87 / Sq Ft |
Deed History
| Date | Type | Sale Price | Title Company |
|---|---|---|---|
| Warranty Deed | $590,000 | Americas Choice Title | |
| Warranty Deed | -- | Attorney | |
| Special Warranty Deed | $435,800 | Title365 | |
| Trustee Deed | -- | None Available | |
| Trustee Deed | -- | None Available | |
| Warranty Deed | $375,000 | Security First Title |
Mortgage History
| Date | Status | Loan Amount | Loan Type |
|---|---|---|---|
| Open | $472,000 | New Conventional | |
| Previous Owner | $596,000 | New Conventional | |
| Previous Owner | $356,250 | No Value Available |
Similar Homes in Jacksonville, FL
Source: realMLS (Northeast Florida Multiple Listing Service)
MLS Number: 2012158
APN: 155619-1000
- 5392 Heronview Ct
- 10471 Spotted Fawn Ln
- 5060 Marble Egret Dr S
- 10868 Skylark Estates Ln
- 10851 Percheron Dr
- 10732 Jockey Club Ct
- 10913 Hoof Print Dr
- 5340 Morgan Horse Dr
- 10754 Clydesdale Dr E
- 10748 Clydesdale Dr E
- 5632 Jeremy Ln
- 4933 Irish Moss Dr S
- 11097 Parkside Preserve Way
- 4982 Garden Moss Cir S
- 10605 Inverness Dr
- 11169 Lake Bluff Rd
- 10805 John Randolph Dr
- 11372 Emilys Crossing Ct
- 10432 Osprey Nest Dr W
- 11256 Thomaston Place
