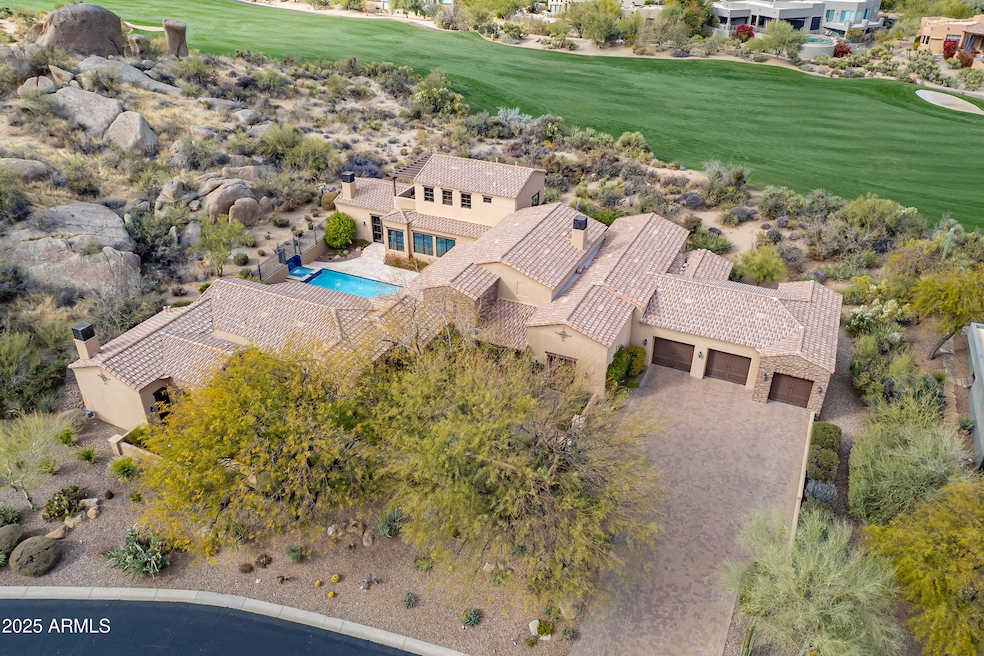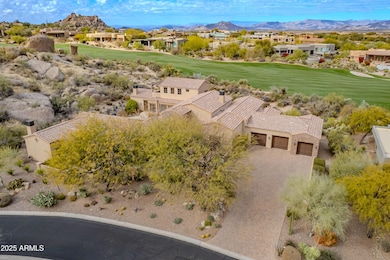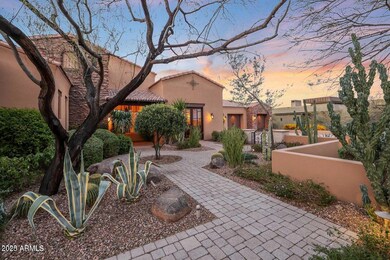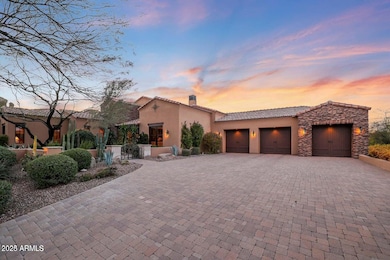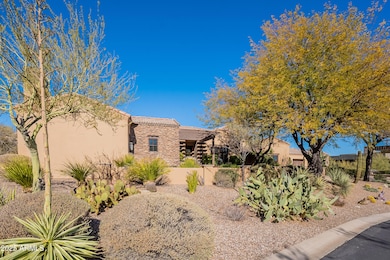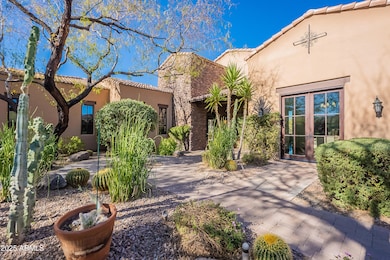
10712 E Greythorn Dr Scottsdale, AZ 85262
Troon North NeighborhoodHighlights
- Guest House
- On Golf Course
- City Lights View
- Sonoran Trails Middle School Rated A-
- Heated Spa
- 0.53 Acre Lot
About This Home
As of February 2025Find the epitome of timeless elegance is in this European Old-world charm-inspired manor!
Breathtaking elevated views, including the 14th fairway of Troon North's Monument Golf Course, mountains, boulders and desert landscaping.
Natural light, pristine, crisp, fresh and coziness throughout!
Stone flooring, vaulted ceilings with wood beams, French doors, arched windows, private courtyard, resort-like pool amenities, firepit, built-in BBQ, oversized center island with a breakfast bar that seats six, Cantera fireplace, floor-to-ceiling showers, walk-in closets, putting green, walk-in pantry, a Casita with a separate entrance, tandem garage, custom details and so much more.
Televisions, window coverings, putters, stereo equipment, pool fence, and various items convey.
Last Agent to Sell the Property
Fort Lowell Realty & Property Management License #BR693093000
Last Buyer's Agent
Non-MLS Agent
Non-MLS Office
Home Details
Home Type
- Single Family
Est. Annual Taxes
- $10,465
Year Built
- Built in 2007
Lot Details
- 0.53 Acre Lot
- Desert faces the front of the property
- On Golf Course
- Private Streets
- Block Wall Fence
- Front Yard Sprinklers
- Sprinklers on Timer
- Private Yard
HOA Fees
- $203 Monthly HOA Fees
Parking
- 3 Open Parking Spaces
- 4 Car Garage
- Tandem Parking
Property Views
- City Lights
- Mountain
Home Design
- Santa Barbara Architecture
- Wood Frame Construction
- Tile Roof
- Stone Exterior Construction
- Stucco
Interior Spaces
- 5,517 Sq Ft Home
- 1-Story Property
- Vaulted Ceiling
- Ceiling Fan
- Gas Fireplace
- Double Pane Windows
- Family Room with Fireplace
- 3 Fireplaces
- Security System Owned
Kitchen
- Kitchen Updated in 2024
- Eat-In Kitchen
- Breakfast Bar
- Gas Cooktop
- Built-In Microwave
- Kitchen Island
- Granite Countertops
Flooring
- Carpet
- Stone
Bedrooms and Bathrooms
- 5 Bedrooms
- Fireplace in Primary Bedroom
- Primary Bathroom is a Full Bathroom
- 5.5 Bathrooms
- Dual Vanity Sinks in Primary Bathroom
- Hydromassage or Jetted Bathtub
- Bathtub With Separate Shower Stall
Pool
- Pool Updated in 2024
- Heated Spa
- Play Pool
- Above Ground Spa
- Fence Around Pool
Outdoor Features
- Balcony
- Fire Pit
- Outdoor Storage
- Built-In Barbecue
Additional Homes
- Guest House
Schools
- Desert Sun Academy Elementary School
- Sonoran Trails Middle School
- Cactus Shadows High School
Utilities
- Cooling System Updated in 2024
- Cooling Available
- Zoned Heating
- Heating System Uses Natural Gas
- Plumbing System Updated in 2024
- Wiring Updated in 2024
- High Speed Internet
- Cable TV Available
Listing and Financial Details
- Tax Lot 3
- Assessor Parcel Number 216-82-031
Community Details
Overview
- Association fees include ground maintenance, street maintenance
- Aam Llc Association, Phone Number (602) 957-9191
- Troon North Association, Phone Number (480) 551-4300
- Association Phone (480) 551-4300
- Built by Toltec Development
- Pinnacle Canyon At Troon North Phase 2 Unit 2 Subdivision, Custom Home Floorplan
Recreation
- Golf Course Community
- Bike Trail
Map
Home Values in the Area
Average Home Value in this Area
Property History
| Date | Event | Price | Change | Sq Ft Price |
|---|---|---|---|---|
| 02/14/2025 02/14/25 | Sold | $3,150,000 | -3.1% | $571 / Sq Ft |
| 01/22/2025 01/22/25 | Pending | -- | -- | -- |
| 01/19/2025 01/19/25 | For Sale | $3,250,000 | 0.0% | $589 / Sq Ft |
| 07/01/2024 07/01/24 | Rented | $9,900 | -17.5% | -- |
| 05/13/2024 05/13/24 | Under Contract | -- | -- | -- |
| 04/18/2024 04/18/24 | For Rent | $12,000 | 0.0% | -- |
| 03/31/2022 03/31/22 | Sold | $3,250,000 | +1.7% | $587 / Sq Ft |
| 03/12/2022 03/12/22 | Pending | -- | -- | -- |
| 03/09/2022 03/09/22 | For Sale | $3,195,000 | -- | $577 / Sq Ft |
Tax History
| Year | Tax Paid | Tax Assessment Tax Assessment Total Assessment is a certain percentage of the fair market value that is determined by local assessors to be the total taxable value of land and additions on the property. | Land | Improvement |
|---|---|---|---|---|
| 2025 | $10,465 | $190,019 | -- | -- |
| 2024 | $10,009 | $180,970 | -- | -- |
| 2023 | $10,009 | $218,810 | $43,760 | $175,050 |
| 2022 | $9,642 | $183,910 | $36,780 | $147,130 |
| 2021 | $10,470 | $178,670 | $35,730 | $142,940 |
| 2020 | $10,284 | $171,330 | $34,260 | $137,070 |
| 2019 | $9,976 | $167,110 | $33,420 | $133,690 |
| 2018 | $9,702 | $165,230 | $33,040 | $132,190 |
| 2017 | $9,343 | $155,360 | $31,070 | $124,290 |
| 2016 | $9,302 | $128,950 | $25,790 | $103,160 |
| 2015 | $8,797 | $133,000 | $26,600 | $106,400 |
Mortgage History
| Date | Status | Loan Amount | Loan Type |
|---|---|---|---|
| Previous Owner | $616,500 | Adjustable Rate Mortgage/ARM | |
| Previous Owner | $750,000 | New Conventional | |
| Previous Owner | $715,000 | New Conventional |
Deed History
| Date | Type | Sale Price | Title Company |
|---|---|---|---|
| Warranty Deed | $3,150,000 | Clear Title Agency Of Arizona | |
| Warranty Deed | -- | None Listed On Document | |
| Warranty Deed | $3,250,000 | Chicago Title | |
| Warranty Deed | $1,550,000 | Equity Title Agency Inc | |
| Warranty Deed | $1,550,000 | Equity Title Agency Inc | |
| Warranty Deed | $1,615,000 | Pioneer Title Agency Inc |
Similar Homes in Scottsdale, AZ
Source: Arizona Regional Multiple Listing Service (ARMLS)
MLS Number: 6807105
APN: 216-82-031
- 10648 E Greythorn Dr Unit 2
- 10746 E Whitethorn Dr Unit 15
- 10638 E Hedgehog Place
- 27982 N 108th Way
- 10742 E Greythorn Dr
- 10670 E Hedgehog Place
- 10627 E Hedgehog Place
- 10671 E Hedgehog Place
- 10671 E Hedgehog Place Unit 5
- 10905 E Oberlin Way
- 10941 E Oberlin Way
- 10639 E Mark Ln Unit 1
- 10869 E Hedgehog Place
- 10931 E Whitehorn Dr
- 10977 E Oberlin Way
- 10473 E Greythorn Dr Unit 36
- 28048 N 109th Way
- 27440 N Alma School Pkwy Unit 29-1
- 27440 N Alma School Pkwy Unit 101
- 27440 N Alma School Pkwy Unit 116
