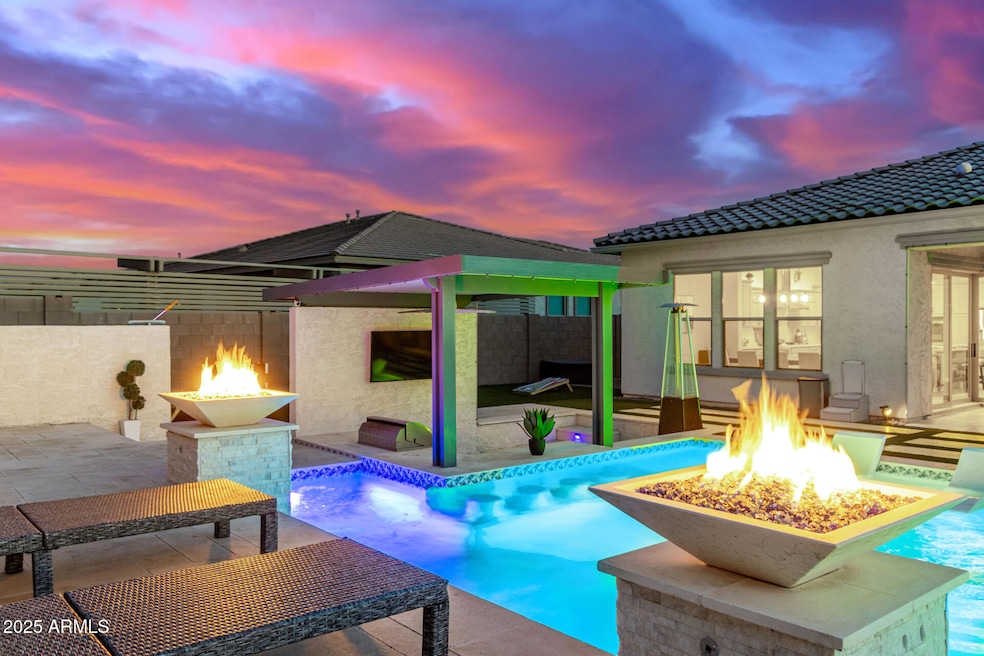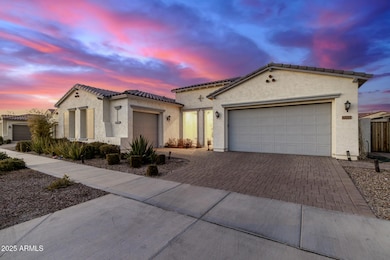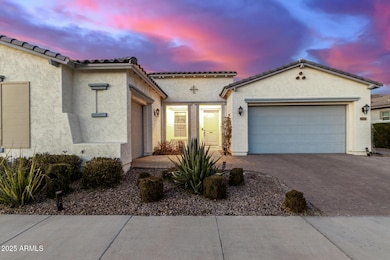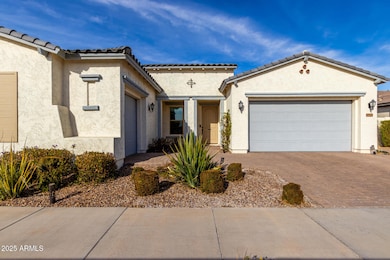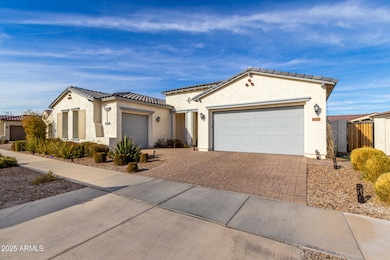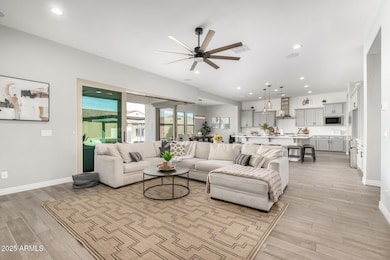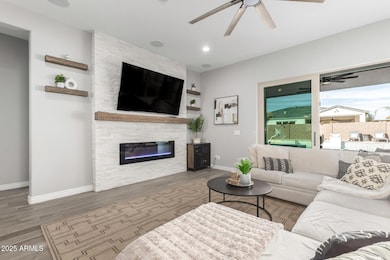
10712 E Trillium Ave Mesa, AZ 85212
Eastmark NeighborhoodHighlights
- Fitness Center
- Heated Spa
- Tennis Courts
- Gateway Polytechnic Academy Rated A-
- Clubhouse
- Dual Vanity Sinks in Primary Bathroom
About This Home
As of March 2025What a RARE find! This stunning 4-bed, 4.5-bath home in the gated Estates at Eastmark has all the bells & whistles. Staring with a well-manicured landscape, a split 3-car garage, and a paver driveway. The home exudes elegance with high ceilings, a neutral palette, abundant natural light, stylish light fixtures, wood-look tile flooring in common areas, and soft carpet in bedrooms. Formal dining room! The open-concept living room is paired with surround sound, a cozy fireplace, and multi-panel corner sliding doors for a seamless indoor-outdoor transition. The gourmet kitchen is a chef's dream! It showcases high-end SS appliances w/cooktop gas, a plethora of cabinetry, a walk-in pantry, sleek quartz counters, and a huge island w/breakfast bar. The versatile den can be an office or game area. The large owner's suite has outdoor access and a lavish bathroom with a soaking tub, a tiled shower, a make-up vanity, dual sinks, & a walk-in closet. Each secondary bedroom is also equipped with its own walk-in closet & private bathroom. But the true highlight is the RESORT-STYLE backyard, presenting the ultimate in relaxation and entertainment! A covered patio, well-laid travertine, artificial turf, a putting green, and a sunken BBQ grilling station create an integrated and contemporary outdoor experience. The centerpiece is a luxurious swimming pool & spa with vibrant LED lighting that enhances its modern design, complemented by a basketball hoop, shallow area, & fire features. The Estates at Eastmark provides an exceptional living experience with its extensive amenities! That includes a private clubhouse, sparkling pool, fitness center, parks, trails, and sports courts, offering a perfect mix of relaxation and recreation in a vibrant community. Words can't describe this property. See it! Love it! Live it!
Home Details
Home Type
- Single Family
Est. Annual Taxes
- $4,605
Year Built
- Built in 2021
Lot Details
- 0.27 Acre Lot
- Desert faces the front and back of the property
- Block Wall Fence
- Artificial Turf
HOA Fees
- $197 Monthly HOA Fees
Parking
- 2 Open Parking Spaces
- 3 Car Garage
Home Design
- Wood Frame Construction
- Tile Roof
- Stucco
Interior Spaces
- 3,383 Sq Ft Home
- 1-Story Property
- Ceiling height of 9 feet or more
- Ceiling Fan
- Living Room with Fireplace
- Washer and Dryer Hookup
Kitchen
- Breakfast Bar
- Gas Cooktop
- Built-In Microwave
- Kitchen Island
Flooring
- Carpet
- Tile
Bedrooms and Bathrooms
- 4 Bedrooms
- Primary Bathroom is a Full Bathroom
- 4.5 Bathrooms
- Dual Vanity Sinks in Primary Bathroom
- Bathtub With Separate Shower Stall
Pool
- Heated Spa
- Heated Pool
Schools
- Silver Valley Elementary School
- Eastmark High Middle School
- Eastmark High School
Utilities
- Cooling Available
- Heating System Uses Natural Gas
- High Speed Internet
- Cable TV Available
Additional Features
- No Interior Steps
- Built-In Barbecue
Listing and Financial Details
- Tax Lot 59
- Assessor Parcel Number 312-17-698
Community Details
Overview
- Association fees include ground maintenance
- Estates At Eastmark Association, Phone Number (480) 355-1190
- Estates At Eastmark Subdivision
Amenities
- Clubhouse
- Theater or Screening Room
- Recreation Room
Recreation
- Tennis Courts
- Community Playground
- Fitness Center
- Heated Community Pool
- Community Spa
- Bike Trail
Map
Home Values in the Area
Average Home Value in this Area
Property History
| Date | Event | Price | Change | Sq Ft Price |
|---|---|---|---|---|
| 03/10/2025 03/10/25 | Sold | $1,150,000 | -4.2% | $340 / Sq Ft |
| 02/09/2025 02/09/25 | Pending | -- | -- | -- |
| 01/23/2025 01/23/25 | For Sale | $1,200,000 | -- | $355 / Sq Ft |
Tax History
| Year | Tax Paid | Tax Assessment Tax Assessment Total Assessment is a certain percentage of the fair market value that is determined by local assessors to be the total taxable value of land and additions on the property. | Land | Improvement |
|---|---|---|---|---|
| 2025 | $4,605 | $39,580 | -- | -- |
| 2024 | $5,107 | $37,695 | -- | -- |
| 2023 | $5,107 | $58,110 | $11,620 | $46,490 |
| 2022 | $4,899 | $50,280 | $10,050 | $40,230 |
| 2021 | $846 | $15,675 | $15,675 | $0 |
| 2020 | $829 | $6,165 | $6,165 | $0 |
| 2019 | $246 | $2 | $2 | $0 |
Mortgage History
| Date | Status | Loan Amount | Loan Type |
|---|---|---|---|
| Open | $450,000 | New Conventional | |
| Previous Owner | $249,999 | Credit Line Revolving | |
| Previous Owner | $105,750 | Credit Line Revolving | |
| Previous Owner | $621,000 | New Conventional | |
| Previous Owner | $68,190 | New Conventional | |
| Previous Owner | $547,122 | Purchase Money Mortgage |
Deed History
| Date | Type | Sale Price | Title Company |
|---|---|---|---|
| Warranty Deed | $1,150,000 | Old Republic Title Agency | |
| Warranty Deed | $683,902 | Inspired Title Services Llc |
Similar Homes in Mesa, AZ
Source: Arizona Regional Multiple Listing Service (ARMLS)
MLS Number: 6809335
APN: 312-17-698
- 5555 S Del Rancho
- 10611 E Tumbleweed Ave
- 5622 S Tobin
- 5457 S Benton
- 10635 E Tesla Ave
- 10717 Tarragon Ave
- 10713 E Tesla Ave
- 10835 E Thornton Ave
- 10719 E Twister Ave
- 10726 E Tallahassee Ave
- 5742 S Winchester
- 5845 S Romano
- 5851 S Romano
- 10859 E Thatcher Ave
- 5334 S Parkwood
- 5628 S Winchester
- 5624 S Winchester
- 10544 E Thatcher Ave
- 10946 E Trent Ave
- 5265 S Dante Rd
