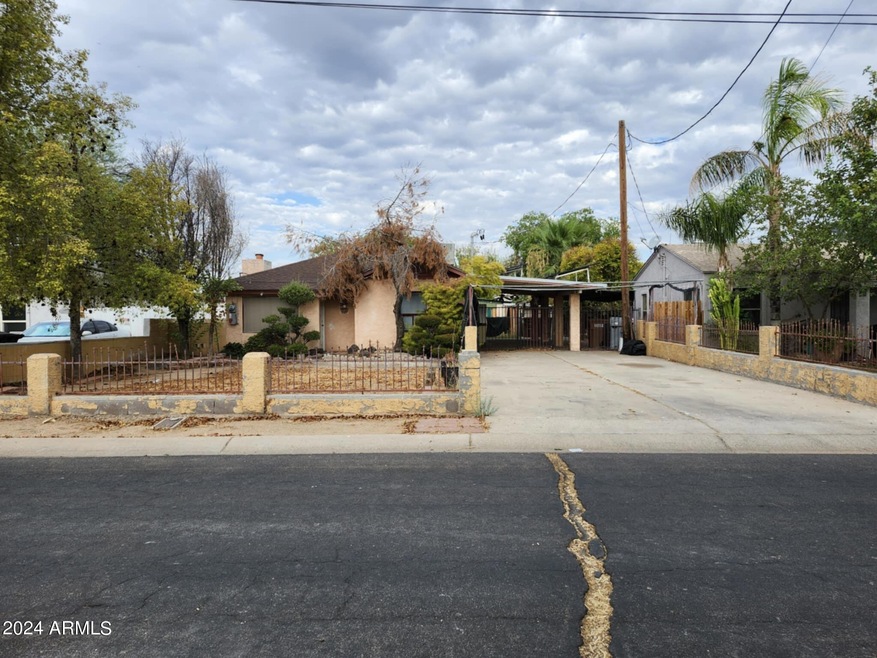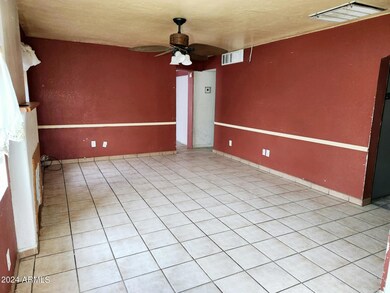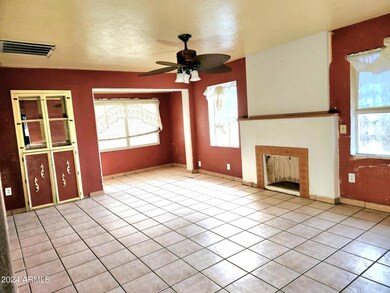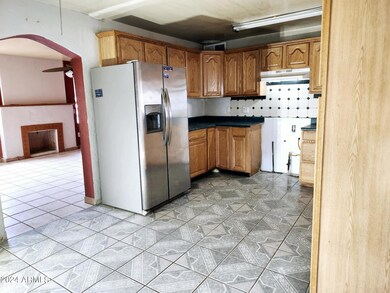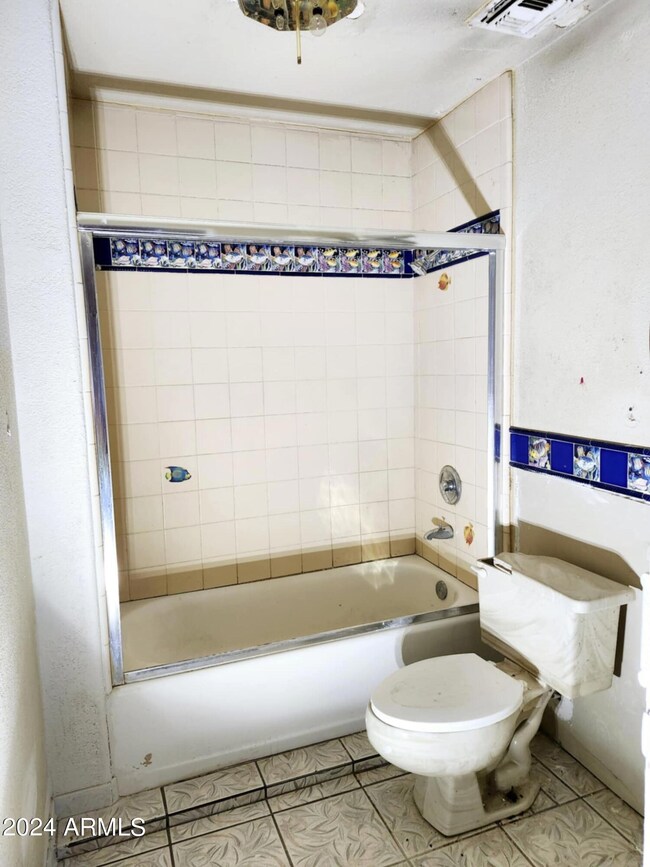
10712 N 80th Dr Peoria, AZ 85345
3
Beds
2
Baths
1,258
Sq Ft
7,540
Sq Ft Lot
Highlights
- 1 Fireplace
- No HOA
- Evaporated cooling system
- Peoria High School Rated A-
- Eat-In Kitchen
- Wrought Iron Fence
About This Home
As of April 2025Great investor opportunity. Home needs some TLC, has 3 bedrooms with 2 bathrooms and a den. Home has detached garage and storage shed in spacious backyard. Solar is paid off.
Home Details
Home Type
- Single Family
Est. Annual Taxes
- $430
Year Built
- Built in 1945
Lot Details
- 7,540 Sq Ft Lot
- Wrought Iron Fence
- Block Wall Fence
- Chain Link Fence
Parking
- 2 Carport Spaces
Home Design
- Wood Frame Construction
- Composition Roof
- Stucco
Interior Spaces
- 1,258 Sq Ft Home
- 1-Story Property
- 1 Fireplace
Kitchen
- Eat-In Kitchen
- Laminate Countertops
Bedrooms and Bathrooms
- 3 Bedrooms
- 2 Bathrooms
Schools
- Peoria Elementary School
- Peoria High School
Utilities
- Evaporated cooling system
- No Heating
Community Details
- No Home Owners Association
- Association fees include no fees
Listing and Financial Details
- Assessor Parcel Number 142-09-037
Map
Create a Home Valuation Report for This Property
The Home Valuation Report is an in-depth analysis detailing your home's value as well as a comparison with similar homes in the area
Home Values in the Area
Average Home Value in this Area
Property History
| Date | Event | Price | Change | Sq Ft Price |
|---|---|---|---|---|
| 04/25/2025 04/25/25 | For Sale | $350,000 | 0.0% | $278 / Sq Ft |
| 04/22/2025 04/22/25 | Sold | $350,000 | 0.0% | $278 / Sq Ft |
| 03/25/2025 03/25/25 | For Sale | $350,000 | 0.0% | $278 / Sq Ft |
| 03/16/2025 03/16/25 | Price Changed | $350,000 | +50.9% | $278 / Sq Ft |
| 11/25/2024 11/25/24 | Sold | $232,000 | -23.9% | $184 / Sq Ft |
| 11/19/2024 11/19/24 | Price Changed | $305,000 | 0.0% | $242 / Sq Ft |
| 11/03/2024 11/03/24 | Pending | -- | -- | -- |
| 08/09/2024 08/09/24 | Price Changed | $305,000 | -7.6% | $242 / Sq Ft |
| 07/22/2024 07/22/24 | For Sale | $330,000 | -- | $262 / Sq Ft |
Source: Arizona Regional Multiple Listing Service (ARMLS)
Tax History
| Year | Tax Paid | Tax Assessment Tax Assessment Total Assessment is a certain percentage of the fair market value that is determined by local assessors to be the total taxable value of land and additions on the property. | Land | Improvement |
|---|---|---|---|---|
| 2025 | $424 | $5,606 | -- | -- |
| 2024 | $430 | $5,339 | -- | -- |
| 2023 | $430 | $18,770 | $3,750 | $15,020 |
| 2022 | $421 | $14,710 | $2,940 | $11,770 |
| 2021 | $451 | $12,720 | $2,540 | $10,180 |
| 2020 | $455 | $11,160 | $2,230 | $8,930 |
| 2019 | $440 | $9,530 | $1,900 | $7,630 |
| 2018 | $426 | $7,520 | $1,500 | $6,020 |
| 2017 | $426 | $6,400 | $1,280 | $5,120 |
| 2016 | $421 | $5,400 | $1,080 | $4,320 |
| 2015 | $393 | $4,310 | $860 | $3,450 |
Source: Public Records
Mortgage History
| Date | Status | Loan Amount | Loan Type |
|---|---|---|---|
| Open | $207,000 | New Conventional | |
| Closed | $207,000 | New Conventional | |
| Previous Owner | $50,000 | Credit Line Revolving |
Source: Public Records
Deed History
| Date | Type | Sale Price | Title Company |
|---|---|---|---|
| Warranty Deed | $260,000 | Fidelity National Title Agency | |
| Warranty Deed | $260,000 | Fidelity National Title Agency | |
| Special Warranty Deed | $231,000 | Fidelity National Title Agency | |
| Special Warranty Deed | $231,000 | Fidelity National Title Agency | |
| Warranty Deed | $232,000 | Fidelity National Title Agency | |
| Interfamily Deed Transfer | -- | None Available |
Source: Public Records
Similar Homes in the area
Source: Arizona Regional Multiple Listing Service (ARMLS)
MLS Number: 6734215
APN: 142-09-037
Nearby Homes
- 10869 N 81st Ave
- 10723 N 80th Ln
- 8050 W Lincoln St
- 8105 W Peoria Ave
- 8105 W Peoria Ave
- 11024 N 81st Dr
- 8142 W Desert Cove Ave
- 8014 W Mescal St
- 10955 N 79th Ave Unit 179
- 10955 N 79th Ave Unit 28
- 10955 N 79th Ave Unit 147
- 10955 N 79th Ave Unit 34
- 7810 W Peoria Ave Unit 33
- 11169 N 82nd Ln
- 8211 W Madison St
- 10900 N 80th Dr
- 8154 W Greer Ave
- 7808 W Mescal St
- 10561 N 84th Ave Unit 1 & 2
- 11501 N 80th Ave
