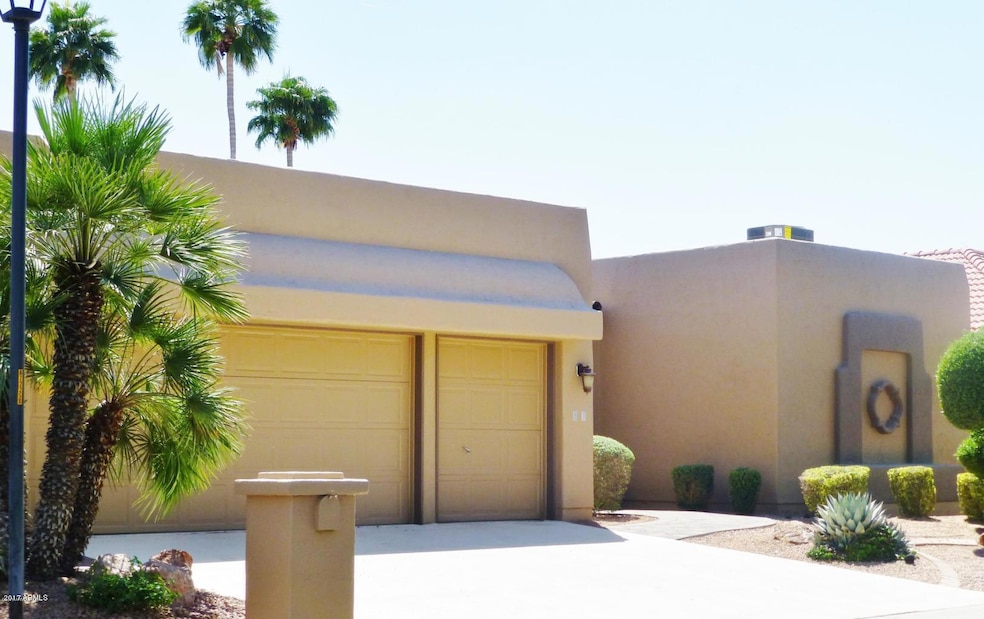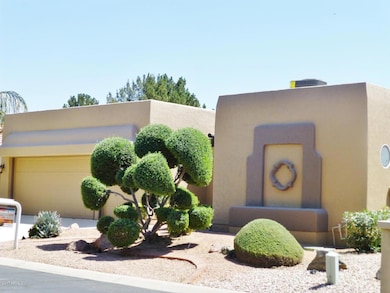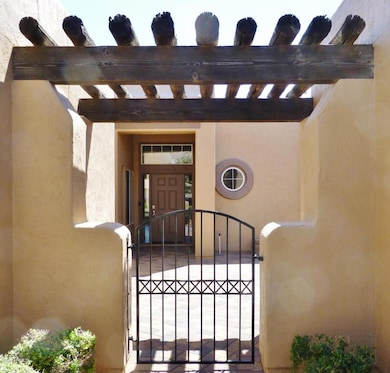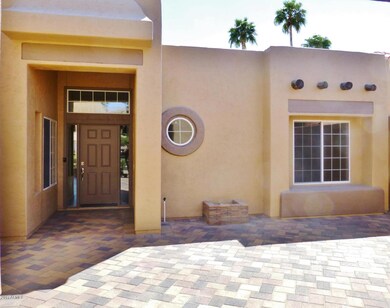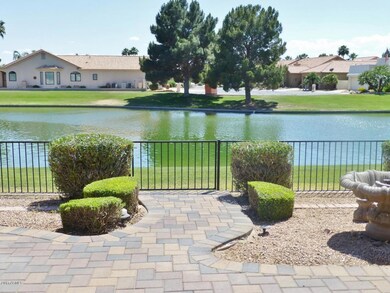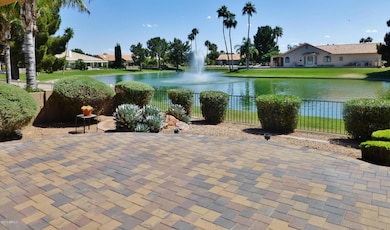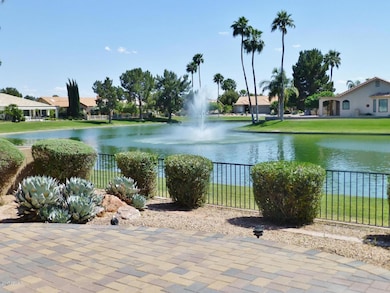
10713 E Arrowvale Dr Sun Lakes, AZ 85248
Highlights
- Guest House
- Golf Course Community
- Waterfront
- Jacobson Elementary School Rated A
- Gated with Attendant
- Community Lake
About This Home
As of February 2025DONT MISS THIS ONE!! Golf Course Community Santa Fe Home with a Charming Casita - one Bedroom w/a full Bath. AMAZING LAKE & FOUNTAIN VIEW. Nice Remodel, Courtyard, Patio & Sidewalks have New Pavers, 20'' tile installed on the diagonal & new carpet in bedrooms, Beautiful Granite in all Bathrooms & Kitchen. Newer Black Appliances & eye-catching backsplash w/enlarged kitchen island. French doors lead to side yard from kitchen eating area. Private dining room w/view of Lake. Living & Family room share a Floor to Ceiling Electric Fireplace w/ Glass front, Heater, & Granite Hearth & finish. Master bedroom has same AMAZING view with slider to patio and huge walk-in closet & bath with jetted tub & separate shower, double sinks. All new faucets, lighting, door hardware throughout including casita!
Home Details
Home Type
- Single Family
Est. Annual Taxes
- $3,638
Year Built
- Built in 1992
Lot Details
- 6,970 Sq Ft Lot
- Waterfront
- Private Streets
- Desert faces the front and back of the property
- Wrought Iron Fence
- Front and Back Yard Sprinklers
HOA Fees
- $224 Monthly HOA Fees
Parking
- 3 Car Garage
- Garage Door Opener
- Golf Cart Garage
Home Design
- Santa Fe Architecture
- Wood Frame Construction
- Foam Roof
- Stucco
Interior Spaces
- 2,302 Sq Ft Home
- 1-Story Property
- Vaulted Ceiling
- Ceiling Fan
- 2 Fireplaces
- Two Way Fireplace
- Double Pane Windows
Kitchen
- Built-In Microwave
- Kitchen Island
- Granite Countertops
Flooring
- Carpet
- Tile
Bedrooms and Bathrooms
- 3 Bedrooms
- Primary Bathroom is a Full Bathroom
- 3 Bathrooms
- Dual Vanity Sinks in Primary Bathroom
- Hydromassage or Jetted Bathtub
- Bathtub With Separate Shower Stall
Accessible Home Design
- Grab Bar In Bathroom
- No Interior Steps
- Raised Toilet
Schools
- Adult Elementary And Middle School
- Adult High School
Utilities
- Refrigerated Cooling System
- Zoned Heating
- Water Filtration System
- Water Softener
- High Speed Internet
- Cable TV Available
Additional Features
- Covered patio or porch
- Guest House
Listing and Financial Details
- Tax Lot 27
- Assessor Parcel Number 303-52-540
Community Details
Overview
- Association fees include ground maintenance
- Sun Lakes HOA 3 Association, Phone Number (480) 317-3620
- Ironwood Country Club, Sun Lakes 28 Subdivision, Barcelona Casita Floorplan
- Community Lake
Amenities
- Clubhouse
- Recreation Room
Recreation
- Golf Course Community
- Tennis Courts
- Heated Community Pool
- Community Spa
- Bike Trail
Security
- Gated with Attendant
Map
Home Values in the Area
Average Home Value in this Area
Property History
| Date | Event | Price | Change | Sq Ft Price |
|---|---|---|---|---|
| 02/19/2025 02/19/25 | Sold | $670,000 | +29093.9% | $291 / Sq Ft |
| 12/30/2024 12/30/24 | Pending | -- | -- | -- |
| 02/01/2021 02/01/21 | Rented | $2,295 | 0.0% | -- |
| 01/24/2021 01/24/21 | Under Contract | -- | -- | -- |
| 01/06/2021 01/06/21 | For Rent | $2,295 | +8.0% | -- |
| 05/01/2019 05/01/19 | Rented | $2,125 | 0.0% | -- |
| 04/14/2019 04/14/19 | Under Contract | -- | -- | -- |
| 03/28/2019 03/28/19 | For Rent | $2,125 | +3.7% | -- |
| 05/01/2018 05/01/18 | Rented | $2,050 | 0.0% | -- |
| 04/09/2018 04/09/18 | Under Contract | -- | -- | -- |
| 03/19/2018 03/19/18 | For Rent | $2,050 | +3.8% | -- |
| 08/01/2017 08/01/17 | Under Contract | -- | -- | -- |
| 06/06/2017 06/06/17 | For Rent | $1,975 | 0.0% | -- |
| 02/20/2015 02/20/15 | Sold | $309,000 | -11.7% | $135 / Sq Ft |
| 01/25/2015 01/25/15 | Pending | -- | -- | -- |
| 01/06/2015 01/06/15 | Price Changed | $349,900 | -5.4% | $153 / Sq Ft |
| 11/14/2014 11/14/14 | Price Changed | $370,000 | -3.4% | $162 / Sq Ft |
| 10/23/2014 10/23/14 | Price Changed | $383,000 | -4.3% | $168 / Sq Ft |
| 10/01/2014 10/01/14 | For Sale | $400,000 | -- | $175 / Sq Ft |
Tax History
| Year | Tax Paid | Tax Assessment Tax Assessment Total Assessment is a certain percentage of the fair market value that is determined by local assessors to be the total taxable value of land and additions on the property. | Land | Improvement |
|---|---|---|---|---|
| 2025 | $3,638 | $37,388 | -- | -- |
| 2024 | $4,163 | $35,608 | -- | -- |
| 2023 | $4,163 | $49,560 | $9,910 | $39,650 |
| 2022 | $3,961 | $37,930 | $7,580 | $30,350 |
| 2021 | $4,001 | $35,010 | $7,000 | $28,010 |
| 2020 | $3,949 | $32,300 | $6,460 | $25,840 |
| 2019 | $3,801 | $29,600 | $5,920 | $23,680 |
| 2018 | $3,679 | $27,860 | $5,570 | $22,290 |
| 2017 | $3,463 | $27,170 | $5,430 | $21,740 |
| 2016 | $3,333 | $27,030 | $5,400 | $21,630 |
| 2015 | $3,200 | $22,350 | $4,470 | $17,880 |
Mortgage History
| Date | Status | Loan Amount | Loan Type |
|---|---|---|---|
| Open | $470,000 | New Conventional |
Deed History
| Date | Type | Sale Price | Title Company |
|---|---|---|---|
| Warranty Deed | $670,000 | Momentum Title Llc | |
| Cash Sale Deed | $309,000 | Old Republic Title Agency |
Similar Homes in the area
Source: Arizona Regional Multiple Listing Service (ARMLS)
MLS Number: 6794377
APN: 303-52-540
- 10626 E Voax Dr
- 12 E Oakwood Hills Dr
- 563 W Champagne Dr
- 21 E Oakwood Hills Dr
- 24643 S Ribbonwood Dr
- 10609 E Cedar Waxwing Dr
- 10549 E Cedar Waxwing Dr
- 10702 E Halley Dr
- 450 W Elmwood Place
- 10544 E Halley Dr
- 24831 S Ribbonwood Dr
- 665 W Beechnut Dr
- 10714 E Nacoma Dr
- 10417 E Champagne Dr
- 835 W Beechnut Dr
- 24809 S Drifter Dr
- 10605 E Nacoma Dr
- 10606 E Hercules Dr
- 844 W Beechnut Dr
- 10621 E Hercules Dr
