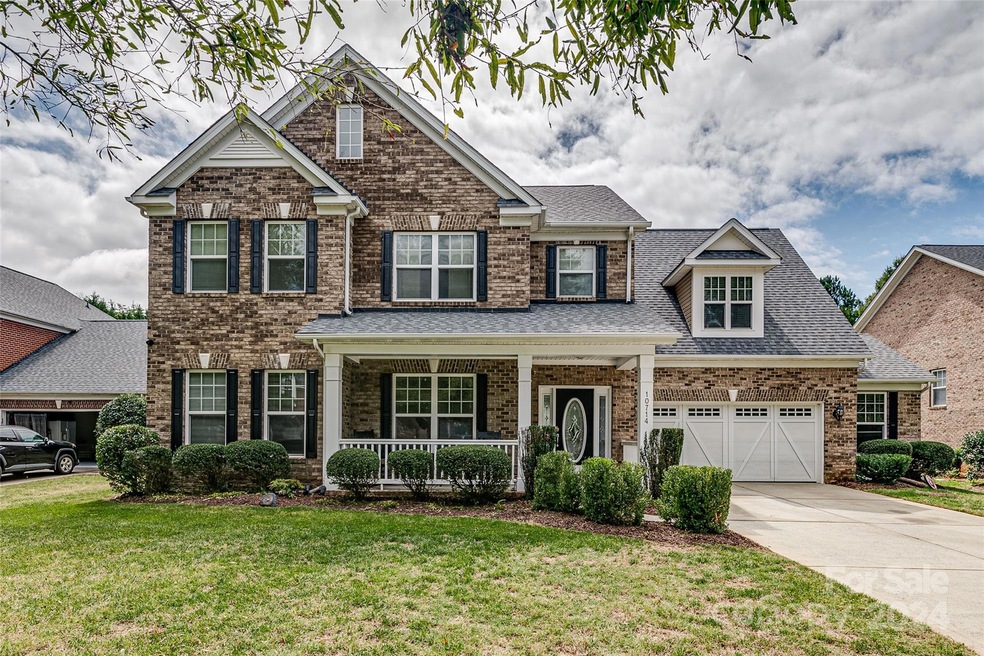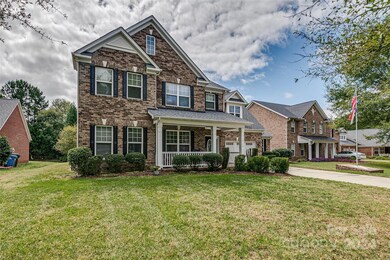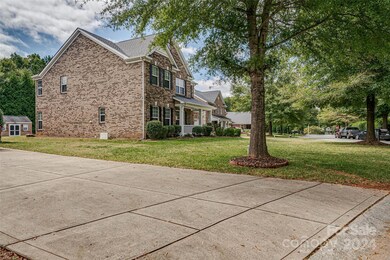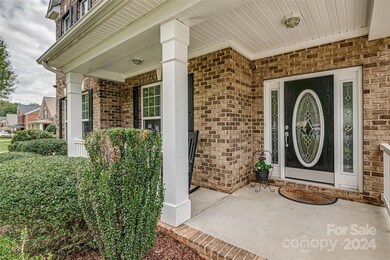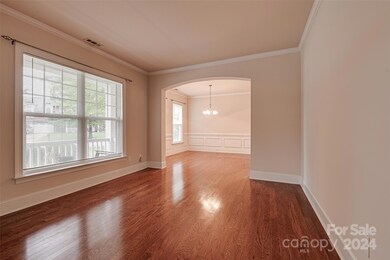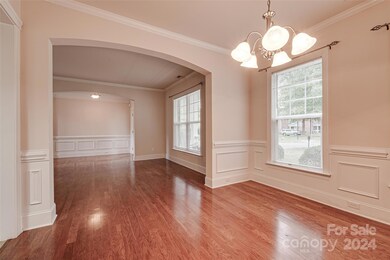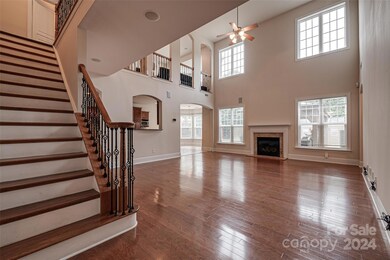
10714 Amadeus Dr Mint Hill, NC 28227
Highlights
- Wooded Lot
- Transitional Architecture
- Gazebo
- Bain Elementary Rated 9+
- Wood Flooring
- Front Porch
About This Home
As of February 2025You will not be disappointed in this full brick beauty in desired Mint Hill Morgan Run community! Look no further for highly sought after mother-in-law suite/primary on main and a separate primary bedroom suite on the upper level. Main floor primary features bay window and trey ceiling. Formal living and dining room off the foyer leads to large chef's kitchen with bay window, double ovens, gas cooktop and built in wine fridge. Additional large bedrooms upstairs with two full baths. Don't miss the wonderful multi-function loft space overlooking the two story family room with gas fireplace. Upgrades abound including built in speakers, irrigation system and coated garage floor. Attached gazebo is the perfect outdoor entertaining space. Large, flat, tree-lined backyard with separate wired storage shed. Stainless steel refrigerator to remain. WELCOME HOME!
Last Agent to Sell the Property
ProStead Realty Brokerage Email: jlloyd@prostead.com License #242117

Home Details
Home Type
- Single Family
Est. Annual Taxes
- $5,376
Year Built
- Built in 2007
Lot Details
- Level Lot
- Irrigation
- Wooded Lot
HOA Fees
- $45 Monthly HOA Fees
Parking
- 2 Car Attached Garage
- Garage Door Opener
- Driveway
Home Design
- Transitional Architecture
- Slab Foundation
- Four Sided Brick Exterior Elevation
Interior Spaces
- 2-Story Property
- Sound System
- Insulated Windows
- Family Room with Fireplace
- Pull Down Stairs to Attic
- Laundry Room
Kitchen
- Built-In Oven
- Gas Cooktop
- Range Hood
- Microwave
- Dishwasher
- Disposal
Flooring
- Wood
- Laminate
- Tile
Bedrooms and Bathrooms
Outdoor Features
- Patio
- Gazebo
- Shed
- Front Porch
Schools
- Bain Elementary School
- Mint Hill Middle School
- Independence High School
Utilities
- Central Air
- Heating System Uses Natural Gas
Community Details
- Clark Simpson Miller Association, Phone Number (980) 408-0055
- Morgan Run Subdivision
- Mandatory home owners association
Listing and Financial Details
- Assessor Parcel Number 137-051-81
Map
Home Values in the Area
Average Home Value in this Area
Property History
| Date | Event | Price | Change | Sq Ft Price |
|---|---|---|---|---|
| 02/21/2025 02/21/25 | Sold | $710,000 | -2.1% | $192 / Sq Ft |
| 01/28/2025 01/28/25 | Pending | -- | -- | -- |
| 01/23/2025 01/23/25 | Price Changed | $725,000 | -2.0% | $196 / Sq Ft |
| 11/12/2024 11/12/24 | Price Changed | $739,500 | -1.4% | $200 / Sq Ft |
| 09/28/2024 09/28/24 | For Sale | $750,000 | -- | $203 / Sq Ft |
Tax History
| Year | Tax Paid | Tax Assessment Tax Assessment Total Assessment is a certain percentage of the fair market value that is determined by local assessors to be the total taxable value of land and additions on the property. | Land | Improvement |
|---|---|---|---|---|
| 2023 | $5,376 | $797,200 | $95,000 | $702,200 |
| 2022 | $2,611 | $339,900 | $60,000 | $279,900 |
| 2021 | $2,611 | $339,900 | $60,000 | $279,900 |
| 2020 | $2,611 | $340,900 | $60,000 | $280,900 |
| 2019 | $2,613 | $340,900 | $60,000 | $280,900 |
| 2018 | $3,209 | $291,000 | $49,500 | $241,500 |
| 2017 | $3,183 | $291,000 | $49,500 | $241,500 |
| 2016 | $2,691 | $291,000 | $49,500 | $241,500 |
| 2015 | $2,688 | $291,000 | $49,500 | $241,500 |
| 2014 | $3,679 | $337,500 | $49,500 | $288,000 |
Mortgage History
| Date | Status | Loan Amount | Loan Type |
|---|---|---|---|
| Open | $518,000 | New Conventional | |
| Closed | $518,000 | New Conventional | |
| Previous Owner | $325,495 | New Conventional | |
| Previous Owner | $359,600 | Purchase Money Mortgage |
Deed History
| Date | Type | Sale Price | Title Company |
|---|---|---|---|
| Warranty Deed | $710,000 | Austin Title | |
| Warranty Deed | $710,000 | Austin Title | |
| Warranty Deed | $390,000 | The Title Company Of Nc |
Similar Homes in the area
Source: Canopy MLS (Canopy Realtor® Association)
MLS Number: 4186683
APN: 137-051-81
- 10521 Ardley Manor Dr
- 7500 Happy Hollow Dr
- 5319 Springdale Ave
- 7206 Forrest Rader Dr
- 5028 Wilgrove Mint Hill Rd
- 5024 Hillshire Ln
- 8004 Whitegrove Rd
- 9021 Ramsford Ct
- 7209 Tressel Ln
- 11018 Despa Dr
- 5309 Kinsbridge Dr
- 6710 Cinnamon Cir Unit 19A
- 5220 Kinsbridge Dr
- 7918 Nelson Rd Unit 15E
- 6040 Wilgrove Mint Hill Rd
- 10405 Club Car Ct
- 15018 Camus Ct
- 11043 Lawyers Rd Unit 32
- 9205 Camberwell Rd
- 3010 Lisburn St
