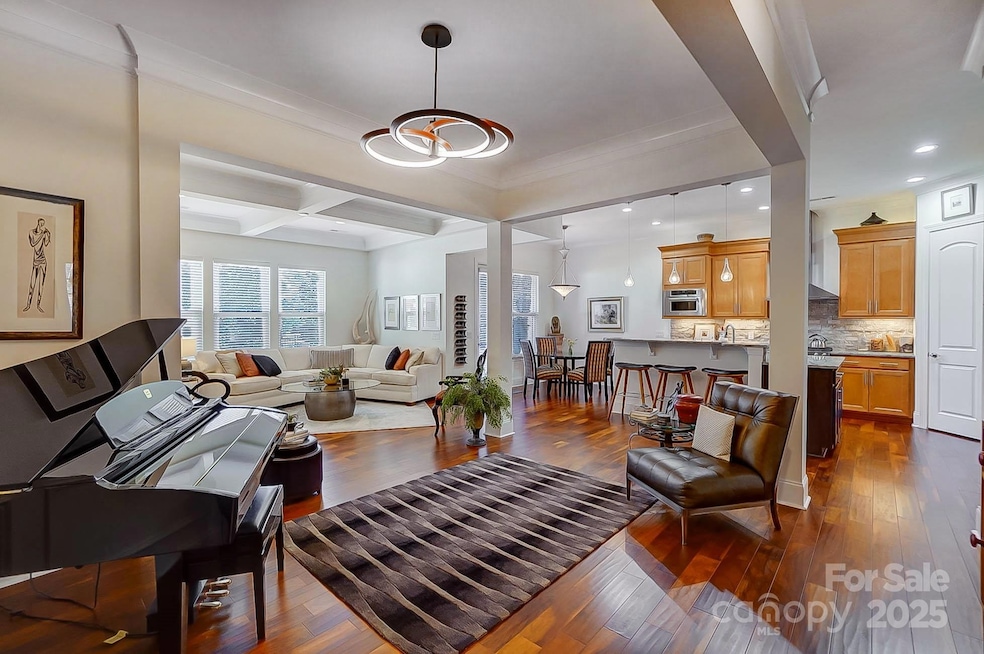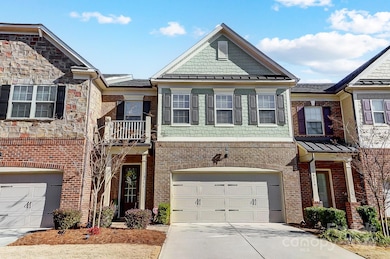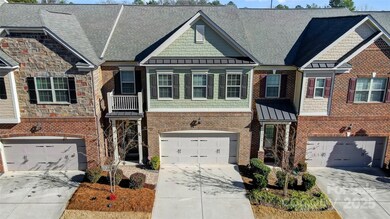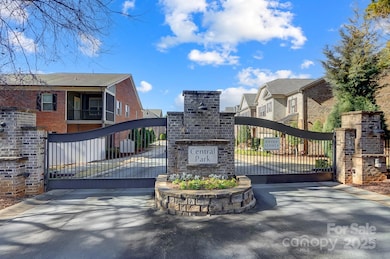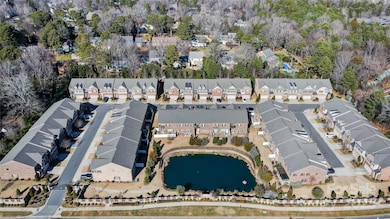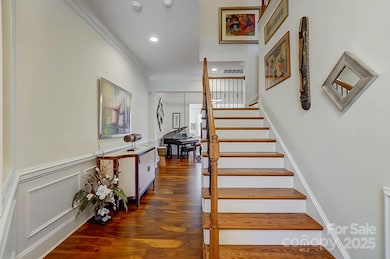
10715 Campbell Commons Way Charlotte, NC 28277
Providence NeighborhoodHighlights
- Water Views
- Open Floorplan
- Lawn
- Mckee Road Elementary Rated A-
- Pond
- Screened Porch
About This Home
As of March 2025IMMACULATE brick 3BR/3.5BTH townhome in the gated community of Central Park. Convenient South Charlotte location.Well built by Pulte.Open floor plan has lots of natural light. Fantastic kitchen w/ 42" Landen Maple cabinets, upgraded granite tops w/breakfast bar,designer backsplash. Kitchenaid appliance package-5 burner gas cooktop/stove w/downdraft.Breakfast area.Majestic great rm w/coffered ceiling,upgraded fireplace & custom bookcases.Lrg dining room.Solid oak staircase.Custom hardwoods added on 1st. Upstairs-large owner's suite w/tray ceiling & sitting room that opens to private screened porch overlooking a beautifully landscaped pond & fountain. Separate vanities w/quartz tops.Dual closets. Both secondary bedrooms are spacious & have ensuite baths. Comfort height toilets.Expoy garage floor.HOA dues include water,sewer,private road maint, trash & recycling service,landscaping, lawn care, annual gutter cleaning, gate & pond-maintenance. Easy access to 485, dining, shopping, and more.
Last Agent to Sell the Property
RE/MAX Executive Brokerage Email: patricknooney@remax.net License #237095

Townhouse Details
Home Type
- Townhome
Est. Annual Taxes
- $4,157
Year Built
- Built in 2017
HOA Fees
- $339 Monthly HOA Fees
Parking
- 2 Car Attached Garage
Home Design
- Slab Foundation
- Four Sided Brick Exterior Elevation
Interior Spaces
- 2-Story Property
- Open Floorplan
- Built-In Features
- Insulated Windows
- Great Room with Fireplace
- Screened Porch
- Water Views
- Pull Down Stairs to Attic
Kitchen
- Breakfast Bar
- Gas Oven
- Gas Range
- Down Draft Cooktop
- Microwave
- Dishwasher
- Disposal
Bedrooms and Bathrooms
- 3 Bedrooms
- Walk-In Closet
Outdoor Features
- Pond
- Balcony
- Patio
Schools
- Mckee Road Elementary School
- Jay M. Robinson Middle School
- Providence High School
Additional Features
- Lawn
- Zoned Heating and Cooling System
Community Details
- Cusick Management Association, Phone Number (704) 544-7779
- Central Park Condos
- Built by Pulte
- Central Park Subdivision, The Fulton Floorplan
- Mandatory home owners association
Listing and Financial Details
- Assessor Parcel Number 225-115-21
Map
Home Values in the Area
Average Home Value in this Area
Property History
| Date | Event | Price | Change | Sq Ft Price |
|---|---|---|---|---|
| 03/27/2025 03/27/25 | Sold | $615,000 | -1.6% | $241 / Sq Ft |
| 02/06/2025 02/06/25 | Price Changed | $625,000 | -2.2% | $245 / Sq Ft |
| 01/30/2025 01/30/25 | For Sale | $639,000 | -- | $250 / Sq Ft |
Tax History
| Year | Tax Paid | Tax Assessment Tax Assessment Total Assessment is a certain percentage of the fair market value that is determined by local assessors to be the total taxable value of land and additions on the property. | Land | Improvement |
|---|---|---|---|---|
| 2023 | $4,157 | $542,400 | $115,000 | $427,400 |
| 2022 | $3,877 | $397,700 | $90,000 | $307,700 |
| 2021 | $3,877 | $397,700 | $90,000 | $307,700 |
| 2020 | $3,877 | $397,700 | $90,000 | $307,700 |
| 2019 | $3,871 | $397,700 | $90,000 | $307,700 |
| 2018 | $4,066 | $100 | $100 | $0 |
| 2014 | -- | $0 | $0 | $0 |
Mortgage History
| Date | Status | Loan Amount | Loan Type |
|---|---|---|---|
| Open | $492,000 | New Conventional | |
| Closed | $492,000 | New Conventional | |
| Previous Owner | $50,000 | Credit Line Revolving | |
| Previous Owner | $155,880 | New Conventional |
Deed History
| Date | Type | Sale Price | Title Company |
|---|---|---|---|
| Warranty Deed | $615,000 | Tryon Title | |
| Warranty Deed | $615,000 | Tryon Title | |
| Special Warranty Deed | $396,000 | None Available |
Similar Homes in Charlotte, NC
Source: Canopy MLS (Canopy Realtor® Association)
MLS Number: 4213112
APN: 225-115-21
- 5422 Shannon Bell Ln
- 10519 Annalexa Ln
- 5412 Crosshill Ct
- 5672 Wrenfield Ct
- 10332 Hollybrook Dr
- 6147 Lake Providence Ln
- 10320 Berkeley Pond Dr
- 5310 Allison Ln
- 12124 Red Rust Ln
- 5216 Berkeley View Cir
- 10315 Providence Church Ln
- 5117 Allison Ln
- 5726 Cactus Valley Rd Unit 238
- 10101 Woodview Cir
- 11011 Alderbrook Ln
- 11646 Rabbit Ridge Rd
- 4818 Grier Farm Ln
- 10512 Roseberry Ct
- 6017 Summerston Place
- 6411 Boykin Spaniel Rd
