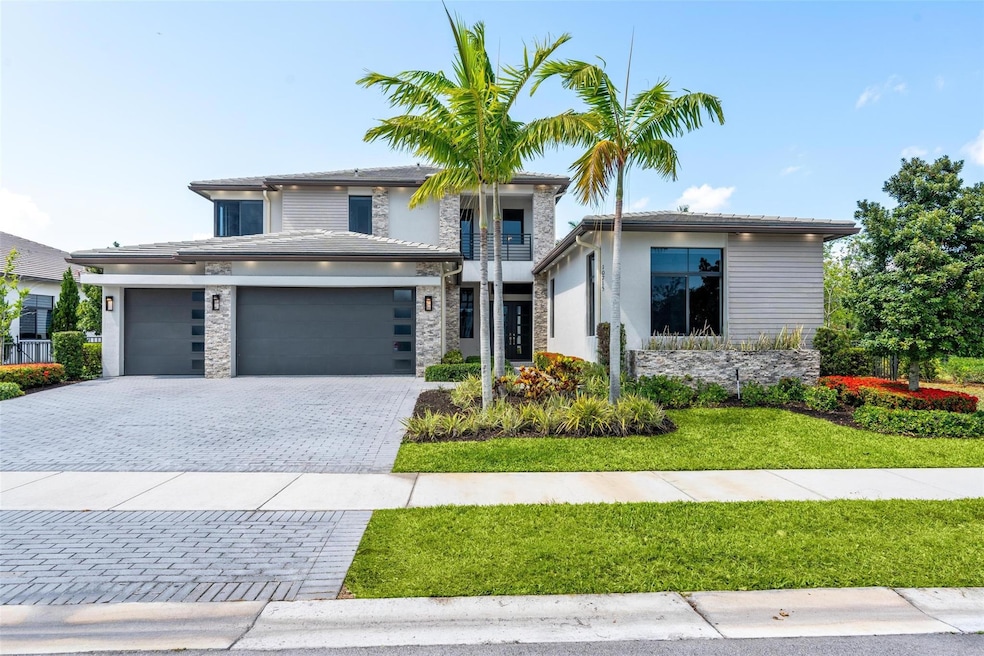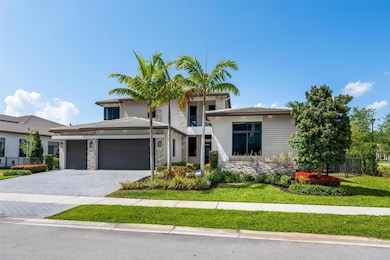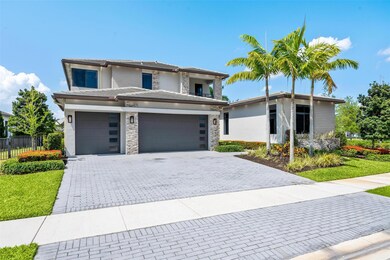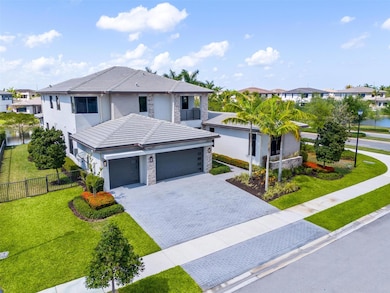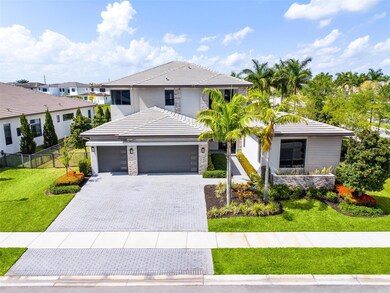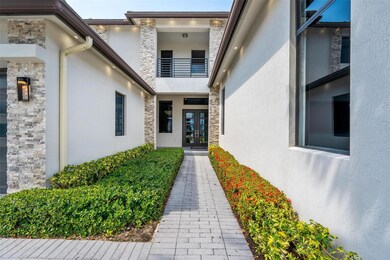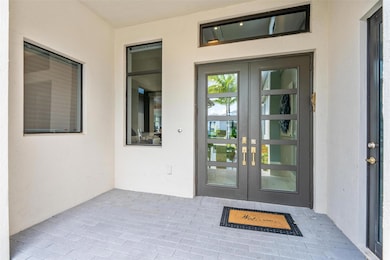
10715 Estuary Dr Parkland, FL 33076
Cascata NeighborhoodEstimated payment $14,315/month
Highlights
- 80 Feet of Waterfront
- Fitness Center
- Canal View
- Heron Heights Elementary School Rated A-
- Gated Community
- Room in yard for a pool
About This Home
Coveted Nouvelle Model with Next Gen Suite in Cascata – Designer Finishes & Resort Amenities
Discover the elegance of this rarely available Nouvelle model in Cascata, thoughtfully designed by CC Homes and set on one of the community’s most exclusive streets. This spacious 6-bedroom, 5.5-bath home features a loft with wet bar, sleek glass railing, and a true Next Gen in-law suite with private entrance and kitchenette. The chef’s kitchen boasts premium appliances and flows into an open living space enhanced by smart home upgrades and electric shades throughout. The ground-floor primary suite offers a luxurious spa-inspired bathroom with double vanities and a grand walk in closet. a second laundry room upstairs, impact windows throughout, a 3-car garage complete with custom storage cabinets.
Home Details
Home Type
- Single Family
Est. Annual Taxes
- $32,550
Year Built
- Built in 2019
Lot Details
- 0.27 Acre Lot
- 80 Feet of Waterfront
- Lake Front
- South Facing Home
- Fenced
- Property is zoned Single F
HOA Fees
- $739 Monthly HOA Fees
Parking
- 3 Car Attached Garage
- Garage Door Opener
- Driveway
Home Design
- Concrete Roof
Interior Spaces
- 5,316 Sq Ft Home
- 2-Story Property
- Central Vacuum
- Built-In Features
- Blinds
- Family Room
- Sitting Room
- Formal Dining Room
- Loft
- Screened Porch
- Utility Room
- Tile Flooring
- Canal Views
Kitchen
- Breakfast Area or Nook
- Built-In Oven
- Gas Range
- Microwave
- Ice Maker
- Dishwasher
- Disposal
Bedrooms and Bathrooms
- 6 Bedrooms | 3 Main Level Bedrooms
- Split Bedroom Floorplan
- Closet Cabinetry
- Walk-In Closet
- Maid or Guest Quarters
- In-Law or Guest Suite
Laundry
- Laundry Room
- Dryer
- Washer
Home Security
- Impact Glass
- Fire and Smoke Detector
Outdoor Features
- Room in yard for a pool
- Balcony
- Open Patio
Utilities
- Central Heating and Cooling System
- Underground Utilities
- Cable TV Available
Listing and Financial Details
- Assessor Parcel Number 474129052990
Community Details
Overview
- Association fees include common area maintenance, recreation facilities, security
- Triple H Ranch Plat Subdivision
Amenities
- Sauna
- Clubhouse
- Game Room
Recreation
- Tennis Courts
- Fitness Center
- Community Pool
- Community Spa
Security
- Security Guard
- Gated Community
Map
Home Values in the Area
Average Home Value in this Area
Tax History
| Year | Tax Paid | Tax Assessment Tax Assessment Total Assessment is a certain percentage of the fair market value that is determined by local assessors to be the total taxable value of land and additions on the property. | Land | Improvement |
|---|---|---|---|---|
| 2025 | $32,551 | $1,675,320 | -- | -- |
| 2024 | $32,033 | $1,628,110 | -- | -- |
| 2023 | $32,033 | $1,580,690 | $0 | $0 |
| 2022 | $30,651 | $1,534,660 | $143,150 | $1,391,510 |
| 2021 | $25,473 | $1,217,320 | $143,150 | $1,074,170 |
| 2020 | $25,096 | $1,201,410 | $143,150 | $1,058,260 |
| 2019 | $4,566 | $119,290 | $119,290 | $0 |
| 2018 | $4,534 | $119,290 | $119,290 | $0 |
| 2017 | $2,307 | $117,500 | $0 | $0 |
| 2016 | $2,365 | $117,500 | $0 | $0 |
Property History
| Date | Event | Price | Change | Sq Ft Price |
|---|---|---|---|---|
| 04/11/2025 04/11/25 | Price Changed | $1,950,000 | +2.7% | $367 / Sq Ft |
| 04/10/2025 04/10/25 | For Sale | $1,899,000 | +37.6% | $357 / Sq Ft |
| 04/22/2021 04/22/21 | Sold | $1,380,000 | -8.0% | $260 / Sq Ft |
| 01/26/2021 01/26/21 | Pending | -- | -- | -- |
| 01/07/2021 01/07/21 | For Sale | $1,500,000 | 0.0% | $282 / Sq Ft |
| 11/20/2019 11/20/19 | Rented | $5,400 | -10.0% | -- |
| 11/12/2019 11/12/19 | Under Contract | -- | -- | -- |
| 10/14/2019 10/14/19 | For Rent | $6,000 | -- | -- |
Deed History
| Date | Type | Sale Price | Title Company |
|---|---|---|---|
| Warranty Deed | $1,380,000 | Performance T&E Llc | |
| Special Warranty Deed | $1,334,900 | Attorney | |
| Special Warranty Deed | $6,750,000 | Attorney |
Similar Homes in the area
Source: BeachesMLS (Greater Fort Lauderdale)
MLS Number: F10496278
APN: 47-41-29-05-2990
- 10870 Shore St
- 10915 Moore Dr
- 10805 Vista Terrace
- 10935 Moore Dr
- 10830 Coral St
- 10705 Pacifica Way
- 10490 Mira Vista Dr
- 8825 Watercrest Cir E
- 10765 Passage Way
- 10825 Pacifica Way
- 8615 Prospect Ln
- 10445 Cobalt Ct
- 8660 Pacifica Ln
- 10795 Windward St
- 10855 Windward St
- 10480 Waves Way
- 9005 Vista Way
- 8711 Waterside Ct
- 9051 Cattail Run
- 10943 Passage Way
