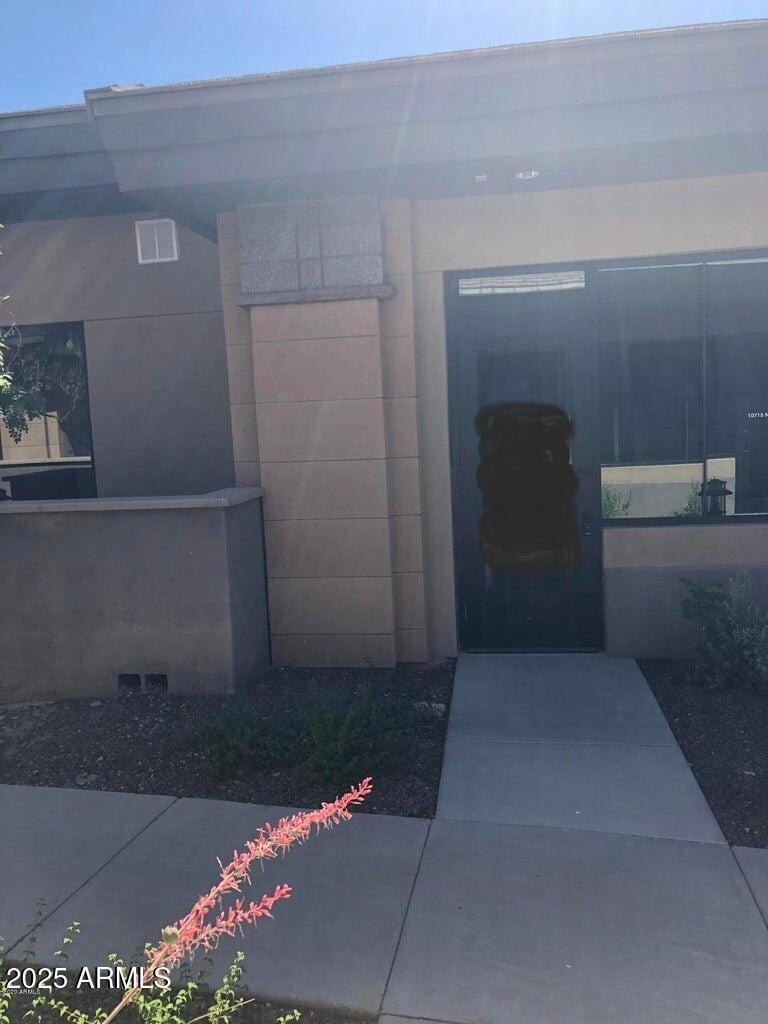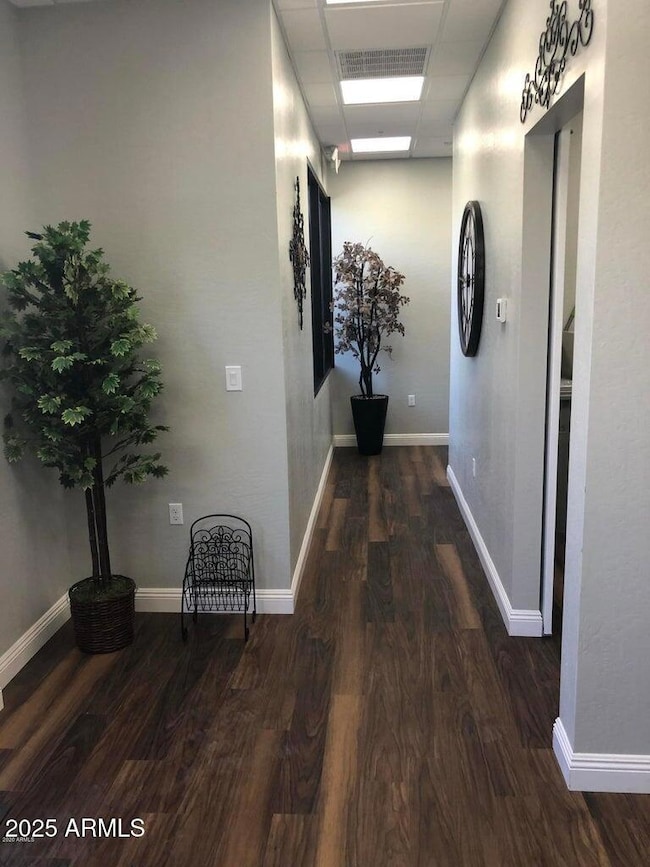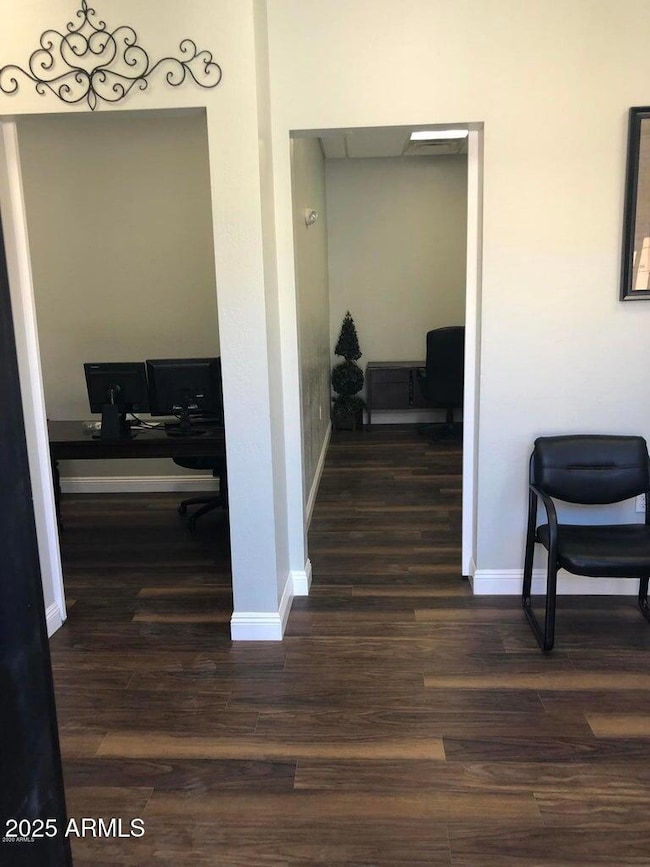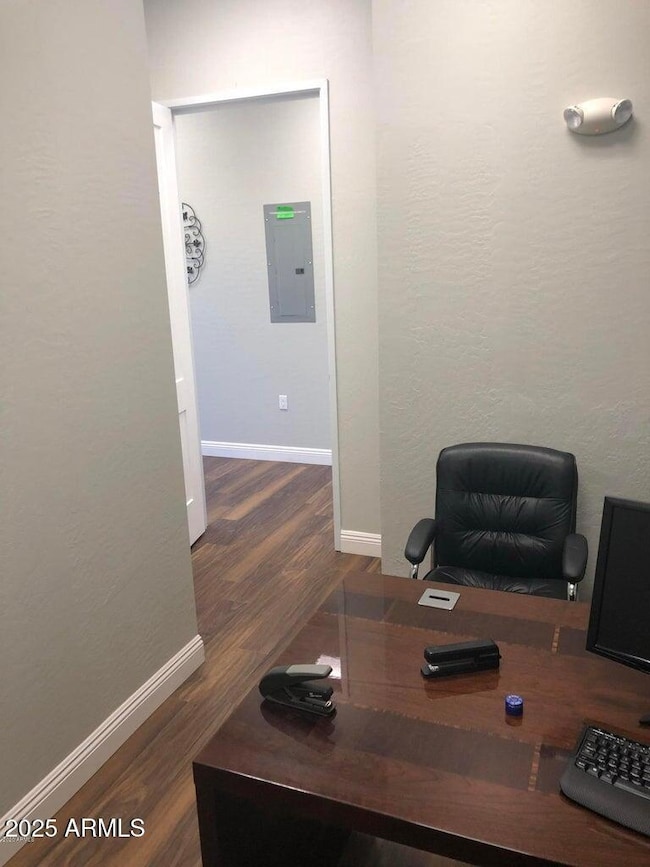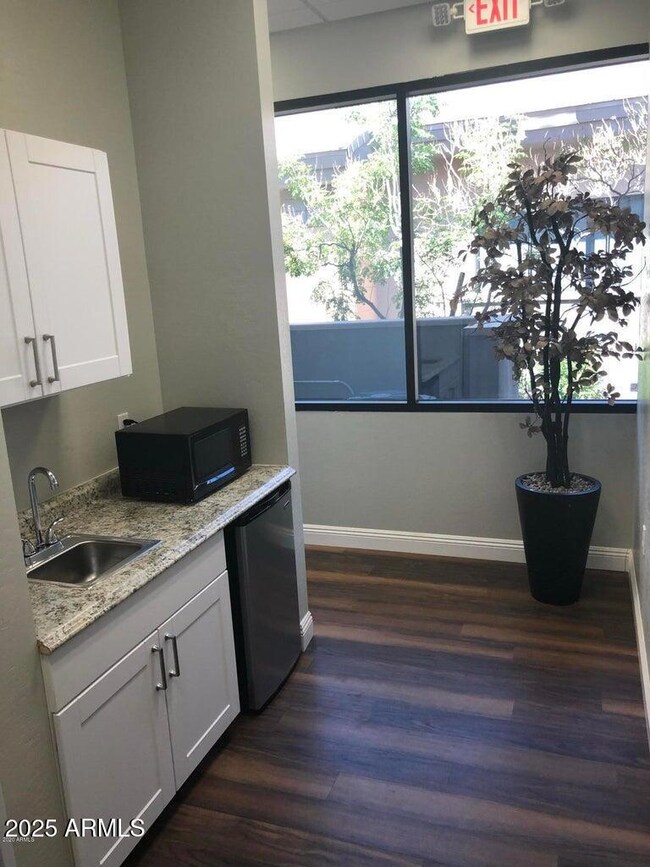
10715 N Frank Lloyd Wright Blvd Unit D-105 Scottsdale, AZ 85259
Shea Corridor NeighborhoodEstimated payment $5,016/month
Highlights
- Community Kitchen
- Cooling Available
- Heat Pump System
- Anasazi Elementary School Rated A
About This Home
PLEASE DO NOT DISTURB TENANTS. This business is an Executive Suite style rental business. Purchase is for the LLC and 2 Properties. The company leases out individual offices. This sale is inclusive of a 1500 sqft Surprise Condo Suite & a 666 sqft Scottsdale Condo Suite. Brookside Ln condo suite consists of 7 offices, a shared Bathroom and a galley kitchen sink and small refrigerator that conveys. 100% occupied with year leases (leases end in September and December) could easily get them all on an even lease end date. Tenant pays the monthly rent only. Landlord pays all electric, internet, semi monthly cleaning and Monthly Management dues. Tenants consist of Insurance company, personal counceling providers, Skin Therapy and lash company. Most have been there for atleast 2 years Vacancy is low becuase there are very few companies that offer executive suite style office space for lease anywhere in the area. Easy to manage with great tenants.
The other location in Scottdale at 10715 N Frank Lloyd Wright Blvd Suite D105, Scottsdale, 85259, is operated the same however there is only one tenant that leases the suite in this location. This lease is up in April of 2026. Long term tenant that is a global travel agency. This tenant pays for monthly rent and all utilities, landlord pays for just the monthly management dues. Very easy to management with great tenant.
The sale is for both properties and may be split for the right price but together they perform well.
See MLS 6851099 for the listing of the other Building in Surprise.
Property Details
Home Type
- Condominium
Est. Annual Taxes
- $1,053
Year Built
- Built in 2007
Home Design
- 666 Sq Ft Home
- Wood Frame Construction
- Composition Roof
- Stucco
Utilities
- Cooling Available
- Heat Pump System
- Fiber Optics Available
Listing and Financial Details
- Tax Lot D105
- Assessor Parcel Number 217-32-481
Community Details
Overview
- Plaza Leyenda Condominium Subdivision
Amenities
- Community Kitchen
- Reception Area
Building Details
- Gross Income $71,100
- Net Operating Income $50,911
Map
Home Values in the Area
Average Home Value in this Area
Property History
| Date | Event | Price | Change | Sq Ft Price |
|---|---|---|---|---|
| 04/15/2025 04/15/25 | For Sale | $883,000 | +488.7% | $1,326 / Sq Ft |
| 01/12/2021 01/12/21 | Sold | $150,000 | -11.2% | $27 / Sq Ft |
| 12/17/2020 12/17/20 | Price Changed | $169,000 | -3.4% | $31 / Sq Ft |
| 11/19/2020 11/19/20 | Price Changed | $175,000 | -5.4% | $32 / Sq Ft |
| 10/09/2020 10/09/20 | For Sale | $185,000 | -- | $34 / Sq Ft |
Similar Homes in Scottsdale, AZ
Source: Arizona Regional Multiple Listing Service (ARMLS)
MLS Number: 6851671
- 10733 N Frank Lloyd Wright Blvd Unit 103
- 10601 N Frank Lloyd Wright Blvd Unit 110
- 11355 E Shea Blvd
- 11500 E Cochise Dr Unit 1063
- 11500 E Cochise Dr Unit 1094
- 11500 E Cochise Dr Unit 2088
- 11500 E Cochise Dr Unit 2067
- 11500 E Cochise Dr Unit 2070
- 11500 E Cochise Dr Unit 2019
- 11500 E Cochise Dr Unit 2090
- 11500 E Cochise Dr Unit 1047
- 11500 E Cochise Dr Unit 2011
- 11500 E Cochise Dr Unit 1055
- 11375 E Sahuaro Dr Unit 1107
- 11680 E Sahuaro Dr Unit 1059
- 11505 E Cochise Dr
- 10812 N 117th Place
- 11571 E Cochise Dr
- 10896 N 117th Place
- 11772 E Clinton St
