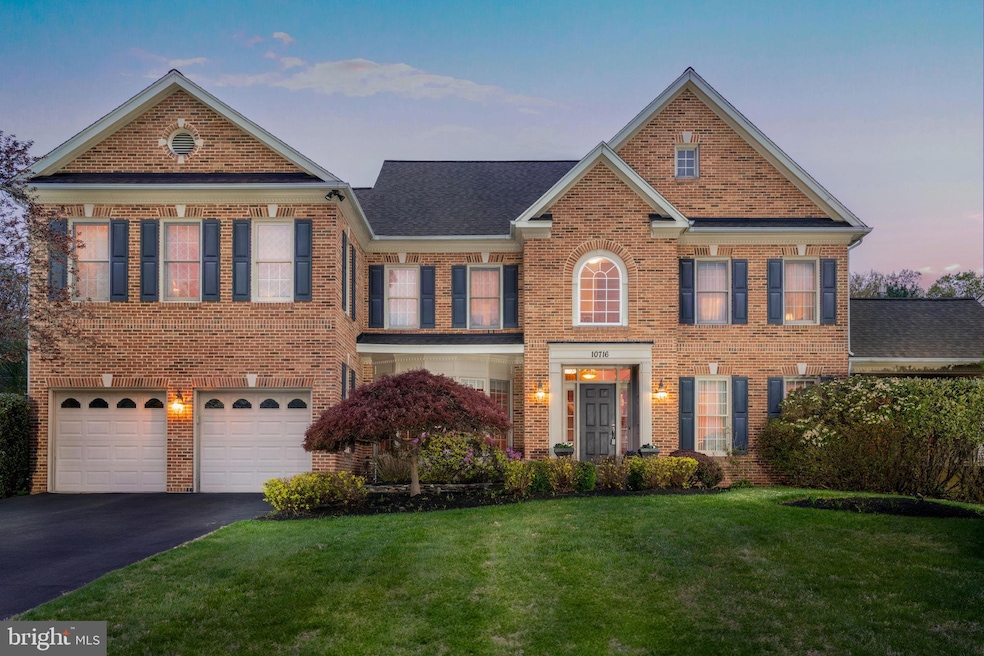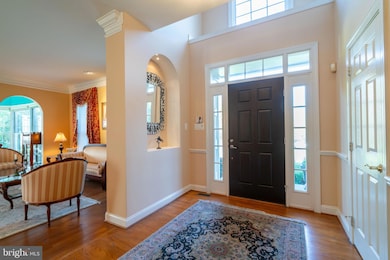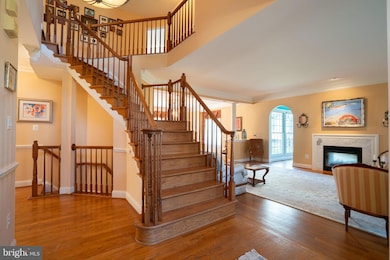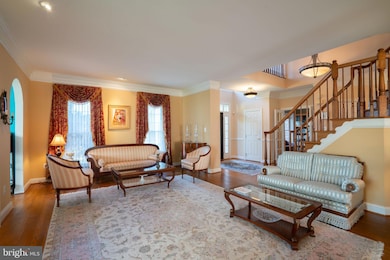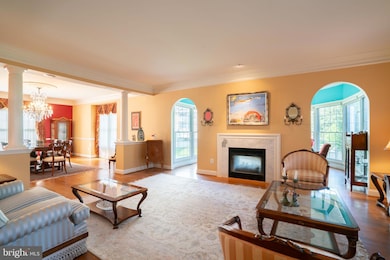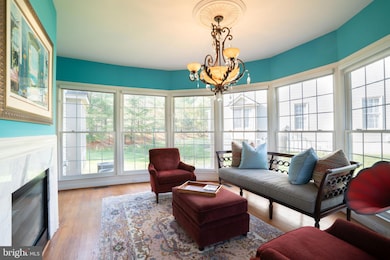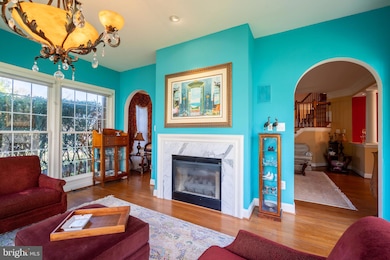
10716 Cloverbrooke Dr Potomac, MD 20854
Estimated payment $10,703/month
Highlights
- Very Popular Property
- Gourmet Kitchen
- Dual Staircase
- Wayside Elementary School Rated A
- Open Floorplan
- Colonial Architecture
About This Home
Look no further, this rarely available property in Potomac Glen has everything you've been waiting for. Sited on almost a half acre this 5 bedroom 5.5 bath home boasts over 6,752 s.f. of total living space (4,777 s.f. above grade) in the Churchill school cluster. Built in 1996 this stunning Craftmark home, the expanded Oakton model with four levels of living space is among the largest homes in Potomac Glen. Bask in the abundance of space and light from the soaring ceilings, floor-to-ceiling windows, transoms, two-story foyer, beautiful sunroom addition and stunning two-story family room. This elegant, yet comfortable floor plan offers an abundance of space for large scale entertaining as well as more intimate family time. The first floor features a convenient home office, formal living room, inviting sunroom addition, an expansive dining room, renovated chef’s kitchen with gorgeous granite counter tops and a bright breakfast room overlooking the back yard. Truly the heart of the home the dramatic two-story family room boasts walls of floor-to-ceiling windows, a wood burning fireplace with stone surround and the rear staircase providing convenient access to the second floor. On the second floor, relax in the expansive primary bedroom offering a separate seating area, plenty of closet space and a thoughtfully renovated ensuite bathroom with separate shower, soaking tub, and double vanities. Each of the additional bedrooms are spacious; one of the bedrooms has an ensuite bathroom and the other two bedrooms share a “Jack and Jill” bathroom. The third floor is truly a bonus; perfect for a guest bedroom, an artist studio or play room. A fourth full bathroom and large storage closet adds to the appeal of this space. A well appointed fully finished lower level has an exercise room with mirrored wall and special rubberized flooring, family room/media room and an additional guest room with the 5th full bathroom. Walk-up stairs lead to the quiet backyard. ideally set back from the street the premium lot features a large front yard with mature landscaping and irrigation system. The backyard offers plenty of space for relaxation and summer fun with a low maintenance deck with built in benches and large flagstone patio. The sought-after community of Potomac Glen provides plenty of amenities; a community pool and swim teams, tennis courts, club house, walking trails and playgrounds. (Property square footage is from tax assessor reports). 10716 Cloverbrooke Drive feeds into highly ranked Winston Churchill School Cluster: Wayside Elementary School, Hoover Middle School and Churchill High School. Don’t miss this special Potomac Glen beauty! Square footage is approximate and is not to be relied on for valuation of the property. FIRST OPEN HOUSE SATURDAY, APRIL 26 1-3 PM, ALSO OPEN SUNDAY, APRIL 27 12-3 PM
Open House Schedule
-
Saturday, April 26, 20251:00 to 3:00 pm4/26/2025 1:00:00 PM +00:004/26/2025 3:00:00 PM +00:00First Open House in this wonderful Potomac Glen home!Add to Calendar
-
Sunday, April 27, 202512:00 to 3:00 pm4/27/2025 12:00:00 PM +00:004/27/2025 3:00:00 PM +00:00First Open House, don't miss this special Potomac Glen beauty!Add to Calendar
Home Details
Home Type
- Single Family
Est. Annual Taxes
- $16,856
Year Built
- Built in 1996
Lot Details
- 0.46 Acre Lot
- Premium Lot
- Backs to Trees or Woods
- Back Yard
- Property is in very good condition
- Property is zoned R200
HOA Fees
- $88 Monthly HOA Fees
Parking
- 2 Car Attached Garage
- Front Facing Garage
- Shared Driveway
Home Design
- Colonial Architecture
- Frame Construction
- Concrete Perimeter Foundation
Interior Spaces
- Property has 4 Levels
- Open Floorplan
- Dual Staircase
- Crown Molding
- Recessed Lighting
- 1 Fireplace
- Entrance Foyer
- Family Room Off Kitchen
- Living Room
- Formal Dining Room
- Den
- Recreation Room
- Bonus Room
- Game Room
- Sun or Florida Room
- Storage Room
- Home Gym
Kitchen
- Gourmet Kitchen
- Breakfast Area or Nook
- Kitchen Island
Flooring
- Wood
- Carpet
- Ceramic Tile
Bedrooms and Bathrooms
- 5 Bedrooms
- En-Suite Primary Bedroom
- En-Suite Bathroom
- Walk-In Closet
Laundry
- Laundry Room
- Laundry on main level
Finished Basement
- Heated Basement
- Exterior Basement Entry
Outdoor Features
- Deck
- Patio
Schools
- Wayside Elementary School
- Herbert Hoover Middle School
- Winston Churchill High School
Utilities
- Central Heating and Cooling System
- Natural Gas Water Heater
Listing and Financial Details
- Tax Lot 6
- Assessor Parcel Number 160403009600
Community Details
Overview
- Association fees include recreation facility, trash
- Potomac Glen/Mgmt Group HOA
- Built by Craftmark
- Piney Glen Village Subdivision, Oakton Expanded 4Th Floor Floorplan
Amenities
- Common Area
- Community Center
Recreation
- Community Playground
- Community Pool
Map
Home Values in the Area
Average Home Value in this Area
Tax History
| Year | Tax Paid | Tax Assessment Tax Assessment Total Assessment is a certain percentage of the fair market value that is determined by local assessors to be the total taxable value of land and additions on the property. | Land | Improvement |
|---|---|---|---|---|
| 2024 | $16,856 | $1,407,533 | $0 | $0 |
| 2023 | $14,704 | $1,283,400 | $503,800 | $779,600 |
| 2022 | $13,894 | $1,268,633 | $0 | $0 |
| 2021 | $13,470 | $1,253,867 | $0 | $0 |
| 2020 | $13,470 | $1,239,100 | $503,800 | $735,300 |
| 2019 | $13,244 | $1,220,800 | $0 | $0 |
| 2018 | $13,058 | $1,202,500 | $0 | $0 |
| 2017 | $13,849 | $1,184,200 | $0 | $0 |
| 2016 | -- | $1,170,300 | $0 | $0 |
| 2015 | $13,218 | $1,156,400 | $0 | $0 |
| 2014 | $13,218 | $1,142,500 | $0 | $0 |
Property History
| Date | Event | Price | Change | Sq Ft Price |
|---|---|---|---|---|
| 04/19/2025 04/19/25 | For Sale | $1,650,000 | -- | $244 / Sq Ft |
Deed History
| Date | Type | Sale Price | Title Company |
|---|---|---|---|
| Deed | $1,125,000 | -- | |
| Deed | -- | -- | |
| Deed | $544,765 | -- |
Mortgage History
| Date | Status | Loan Amount | Loan Type |
|---|---|---|---|
| Open | $345,000 | No Value Available | |
| Closed | $300,000 | Credit Line Revolving | |
| Closed | $594,000 | Stand Alone Second | |
| Closed | $290,000 | Credit Line Revolving | |
| Closed | $603,000 | Adjustable Rate Mortgage/ARM | |
| Closed | $609,000 | Stand Alone Second | |
| Closed | $190,000 | Credit Line Revolving | |
| Closed | $625,500 | Stand Alone Second | |
| Closed | $197,000 | Credit Line Revolving | |
| Closed | $195,000 | Unknown |
Similar Homes in Potomac, MD
Source: Bright MLS
MLS Number: MDMC2171826
APN: 04-03009600
- 3 Maplecrest Ct
- 10701 Boswell Ln
- 10834 Hillbrooke Ln
- 13005 Boswell Ct
- 13603 Hayworth Dr
- 10510 White Clover Terrace
- 13727 Valley Dr
- 13722 Travilah Rd
- 14060 Travilah Rd
- 10208 Sweetwood Ave
- 14003 Gray Birch Way
- 14010 Welland Terrace
- 10102 Daphney House Way
- 13708 Valley Dr
- 14106 Chinkapin Dr
- 9828 Watts Branch Dr
- 14201 Platinum Dr
- 10905 Cartwright Place
- 12310 Glen Mill Rd
- 11632 Ranch Ln
