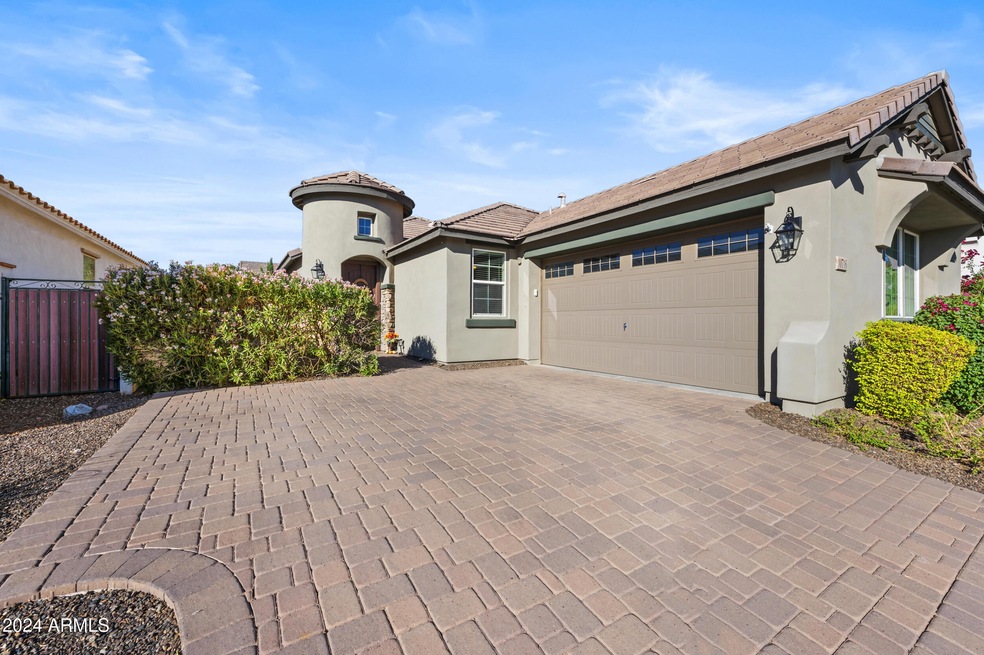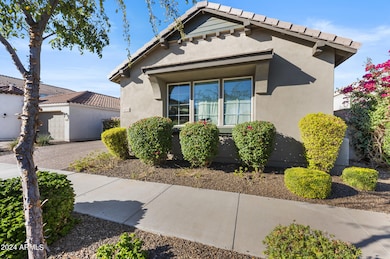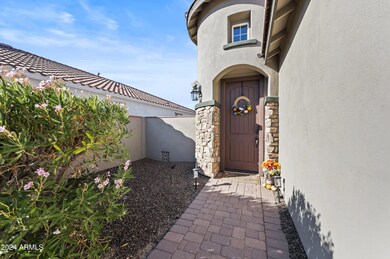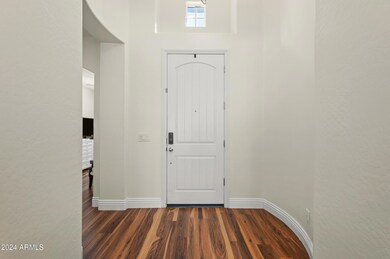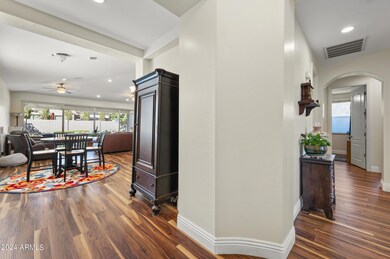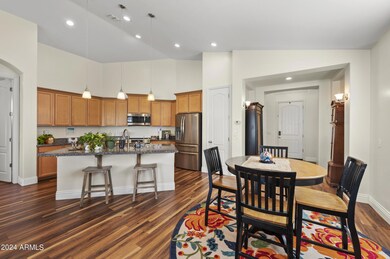
10716 E Pivitol Ave Mesa, AZ 85212
Eastmark NeighborhoodHighlights
- Above Ground Spa
- Clubhouse
- Granite Countertops
- Silver Valley Elementary Rated A-
- Vaulted Ceiling
- 4-minute walk to Easton Green Park
About This Home
As of January 2025Welcome to this charming home! This beautiful 3-bedroom, 2-bathroom residence features an open floor plan, perfect for entertaining. The modern kitchen boasts stainless steel appliances, granite countertops, and a spacious island. Enjoy cozy evenings in the family room with large windows that flood the space with natural light.
The backyard is an oasis with a covered patio and spa, ideal for outdoor gatherings. Located in a friendly neighborhood close to parks, shopping, and top-rated schools. Easy access to major highways makes commuting a breeze.
Don't miss out on this opportunity! Updates include:
12/2023 New Samsung large capacity front loading washer & dryer.
12/2023 Installed laundry sink.
5/2022 Exterior home and inside walls of concrete walls painted.
12/2021 Interior walls and ceilings painted.
12/2021 Installed new Luxury Vinyl plank flooring and baseboards throughout.
7/2021 Installed new six person American Whirlpool Hot Tub.
12/2020 Installed a new Trane AC system.
9/2020 Installed new Frigidaire Gallery induction range, convection oven with air fryer, Frigidaire Gallery over oven microwave and Frigidaire counter depth refrigerator.
Last Buyer's Agent
Kathy Morgan
Redfin Corporation License #SA693248000

Home Details
Home Type
- Single Family
Est. Annual Taxes
- $3,388
Year Built
- Built in 2014
Lot Details
- 6,004 Sq Ft Lot
- Block Wall Fence
- Front and Back Yard Sprinklers
- Sprinklers on Timer
- Grass Covered Lot
HOA Fees
- $114 Monthly HOA Fees
Parking
- 2 Car Direct Access Garage
- Garage Door Opener
Home Design
- Wood Frame Construction
- Tile Roof
- Stucco
Interior Spaces
- 1,743 Sq Ft Home
- 1-Story Property
- Vaulted Ceiling
- Ceiling Fan
- Double Pane Windows
- Floors Updated in 2022
Kitchen
- Eat-In Kitchen
- Breakfast Bar
- Built-In Microwave
- Kitchen Island
- Granite Countertops
Bedrooms and Bathrooms
- 3 Bedrooms
- Primary Bathroom is a Full Bathroom
- 2 Bathrooms
- Dual Vanity Sinks in Primary Bathroom
Outdoor Features
- Above Ground Spa
- Covered patio or porch
Schools
- Gateway Polytechnic Academy Elementary School
- Queen Creek Middle School
- Queen Creek High School
Utilities
- Refrigerated Cooling System
- Heating Available
- High Speed Internet
- Cable TV Available
Listing and Financial Details
- Tax Lot 74
- Assessor Parcel Number 304-50-079
Community Details
Overview
- Association fees include ground maintenance
- Eastmark Association, Phone Number (480) 625-4909
- Built by Ryland Homes
- Eastmark Subdivision
Amenities
- Clubhouse
- Recreation Room
Recreation
- Tennis Courts
- Community Playground
- Community Pool
- Bike Trail
Map
Home Values in the Area
Average Home Value in this Area
Property History
| Date | Event | Price | Change | Sq Ft Price |
|---|---|---|---|---|
| 01/21/2025 01/21/25 | Sold | $508,000 | +0.6% | $291 / Sq Ft |
| 11/05/2024 11/05/24 | Price Changed | $504,900 | -0.6% | $290 / Sq Ft |
| 10/24/2024 10/24/24 | For Sale | $507,900 | +65.4% | $291 / Sq Ft |
| 06/11/2018 06/11/18 | Sold | $307,000 | -0.9% | $176 / Sq Ft |
| 04/20/2018 04/20/18 | Price Changed | $309,900 | 0.0% | $178 / Sq Ft |
| 04/13/2018 04/13/18 | Price Changed | $310,000 | -3.1% | $178 / Sq Ft |
| 04/06/2018 04/06/18 | Price Changed | $319,800 | 0.0% | $183 / Sq Ft |
| 03/30/2018 03/30/18 | For Sale | $319,900 | -- | $184 / Sq Ft |
Tax History
| Year | Tax Paid | Tax Assessment Tax Assessment Total Assessment is a certain percentage of the fair market value that is determined by local assessors to be the total taxable value of land and additions on the property. | Land | Improvement |
|---|---|---|---|---|
| 2025 | $3,067 | $25,649 | -- | -- |
| 2024 | $3,388 | $24,428 | -- | -- |
| 2023 | $3,388 | $37,730 | $7,540 | $30,190 |
| 2022 | $3,268 | $29,450 | $5,890 | $23,560 |
| 2021 | $3,339 | $26,750 | $5,350 | $21,400 |
| 2020 | $3,223 | $25,270 | $5,050 | $20,220 |
| 2019 | $3,113 | $22,620 | $4,520 | $18,100 |
| 2018 | $2,964 | $22,130 | $4,420 | $17,710 |
| 2017 | $2,841 | $21,010 | $4,200 | $16,810 |
| 2016 | $2,809 | $21,060 | $4,210 | $16,850 |
| 2015 | $2,441 | $20,450 | $4,090 | $16,360 |
Mortgage History
| Date | Status | Loan Amount | Loan Type |
|---|---|---|---|
| Open | $256,000 | New Conventional | |
| Closed | $245,600 | New Conventional | |
| Previous Owner | $259,734 | FHA | |
| Previous Owner | $263,423 | FHA |
Deed History
| Date | Type | Sale Price | Title Company |
|---|---|---|---|
| Warranty Deed | $307,000 | First American Title Insuran | |
| Special Warranty Deed | $268,343 | Ryland Title |
Similar Homes in Mesa, AZ
Source: Arizona Regional Multiple Listing Service (ARMLS)
MLS Number: 6772067
APN: 304-50-079
- 10718 E Vivid Ave
- 10652 E Hawk Ave
- 5054 S Advant Terrace
- 10653 E Hawk Ave
- 10550 E Sanger Ave
- 5048 S Dante
- 10510 E Sanger Ave
- 5228 S 106th Place
- 10544 E Thatcher Ave
- 10511 E Diffraction Ave
- 10925 E Toluca Ave
- 10859 E Thatcher Ave
- 5015 S Quantum Way
- 10945 E Storia Ave Unit 7
- 10717 Tarragon Ave
- 10835 E Thornton Ave
- 5265 S Dante Rd
- 10455 E Thatcher Ave
- 11060 E Sorpresa Ave
- 10909 E Sentiero Ave
